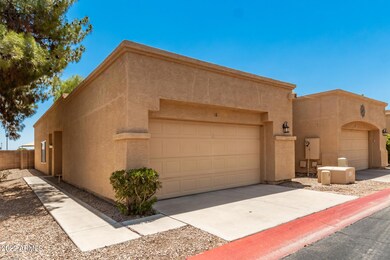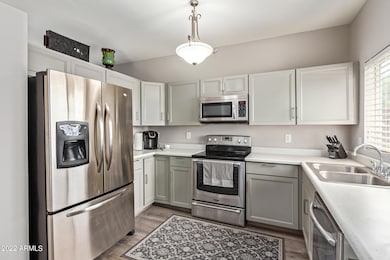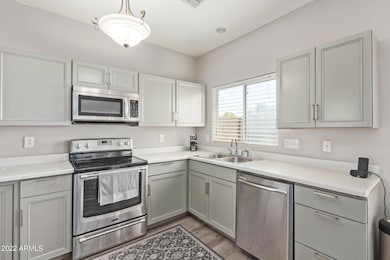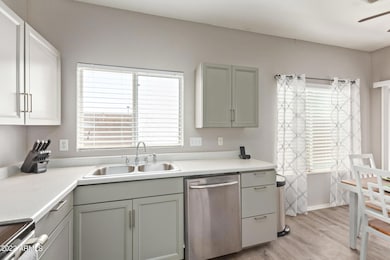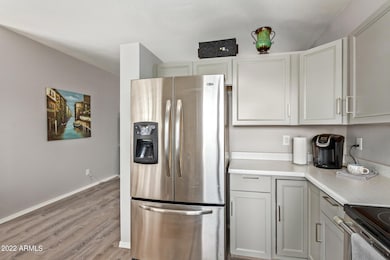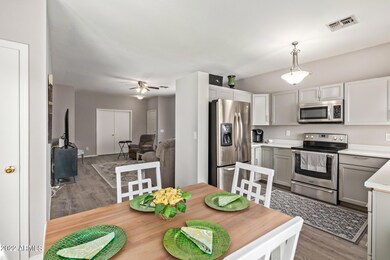
625 N Hamilton St Unit 18 Chandler, AZ 85225
East Chandler NeighborhoodHighlights
- Private Yard
- Community Pool
- Eat-In Kitchen
- Chandler High School Rated A-
- Covered patio or porch
- Dual Vanity Sinks in Primary Bathroom
About This Home
As of September 2022Move-in ready 3 bed, 2 bath, just steps from private community pool. This home was recently updated (2019) with NEW AC, water heater, kitchen cabinets, counters, appliances, flooring throughout, paint, window coverings and backyard landscape.
Hard to find a single story, with 2 car garage in such a quiet community yet just a few minutes from downtown Chandler.
Refrigerator, washer and dryer included.
Home can also be sold fully furnished. Call for details.
Last Agent to Sell the Property
HomeSmart Lifestyles License #SA539824000 Listed on: 07/18/2022

Townhouse Details
Home Type
- Townhome
Est. Annual Taxes
- $1,208
Year Built
- Built in 1997
Lot Details
- 2,705 Sq Ft Lot
- Private Streets
- Block Wall Fence
- Artificial Turf
- Private Yard
HOA Fees
- $115 Monthly HOA Fees
Parking
- 2 Car Garage
- Common or Shared Parking
- Garage Door Opener
Home Design
- Wood Frame Construction
- Stucco
Interior Spaces
- 1,346 Sq Ft Home
- 1-Story Property
- Eat-In Kitchen
Flooring
- Carpet
- Vinyl
Bedrooms and Bathrooms
- 3 Bedrooms
- 2 Bathrooms
- Dual Vanity Sinks in Primary Bathroom
Outdoor Features
- Covered patio or porch
- Playground
Schools
- Galveston Elementary School
- Willis Junior High School
- Chandler High School
Utilities
- Refrigerated Cooling System
- Heating Available
Listing and Financial Details
- Tax Lot 18
- Assessor Parcel Number 302-69-484
Community Details
Overview
- Association fees include ground maintenance
- Pmg Services Association, Phone Number (480) 829-7400
- Built by CALEX HOMES
- Arcadia Place Subdivision
Recreation
- Community Playground
- Community Pool
Ownership History
Purchase Details
Home Financials for this Owner
Home Financials are based on the most recent Mortgage that was taken out on this home.Purchase Details
Home Financials for this Owner
Home Financials are based on the most recent Mortgage that was taken out on this home.Purchase Details
Home Financials for this Owner
Home Financials are based on the most recent Mortgage that was taken out on this home.Purchase Details
Purchase Details
Home Financials for this Owner
Home Financials are based on the most recent Mortgage that was taken out on this home.Purchase Details
Home Financials for this Owner
Home Financials are based on the most recent Mortgage that was taken out on this home.Purchase Details
Home Financials for this Owner
Home Financials are based on the most recent Mortgage that was taken out on this home.Purchase Details
Home Financials for this Owner
Home Financials are based on the most recent Mortgage that was taken out on this home.Purchase Details
Home Financials for this Owner
Home Financials are based on the most recent Mortgage that was taken out on this home.Purchase Details
Home Financials for this Owner
Home Financials are based on the most recent Mortgage that was taken out on this home.Similar Homes in Chandler, AZ
Home Values in the Area
Average Home Value in this Area
Purchase History
| Date | Type | Sale Price | Title Company |
|---|---|---|---|
| Warranty Deed | $399,000 | New Title Company Name | |
| Cash Sale Deed | $125,000 | Security Title Agency | |
| Special Warranty Deed | $106,000 | Great American Title Agency | |
| Trustee Deed | $120,401 | None Available | |
| Warranty Deed | $119,450 | Grand Canyon Title Agency In | |
| Warranty Deed | -- | Lawyers Title Of Arizona Inc | |
| Cash Sale Deed | $170,000 | Lawyers Title Of Arizona Inc | |
| Warranty Deed | $96,000 | Ati Title Agency | |
| Warranty Deed | -- | Security Title Agency | |
| Warranty Deed | $90,033 | Security Title Agency |
Mortgage History
| Date | Status | Loan Amount | Loan Type |
|---|---|---|---|
| Open | $391,773 | FHA | |
| Previous Owner | $104,080 | FHA | |
| Previous Owner | $56,000 | Credit Line Revolving | |
| Previous Owner | $40,000 | Credit Line Revolving | |
| Previous Owner | $25,000 | Stand Alone Second | |
| Previous Owner | $15,871 | Unknown | |
| Previous Owner | $163,000 | Fannie Mae Freddie Mac | |
| Previous Owner | $141,550 | Unknown | |
| Previous Owner | $118,349 | FHA | |
| Previous Owner | $117,603 | FHA | |
| Previous Owner | $220,000 | No Value Available | |
| Previous Owner | $97,900 | VA | |
| Previous Owner | $89,315 | FHA |
Property History
| Date | Event | Price | Change | Sq Ft Price |
|---|---|---|---|---|
| 09/16/2022 09/16/22 | Sold | $399,000 | 0.0% | $296 / Sq Ft |
| 08/07/2022 08/07/22 | Pending | -- | -- | -- |
| 07/30/2022 07/30/22 | For Sale | $399,000 | 0.0% | $296 / Sq Ft |
| 07/27/2022 07/27/22 | Pending | -- | -- | -- |
| 07/18/2022 07/18/22 | For Sale | $399,000 | +215.4% | $296 / Sq Ft |
| 09/30/2014 09/30/14 | Sold | $126,500 | -2.6% | $94 / Sq Ft |
| 08/28/2014 08/28/14 | For Sale | $129,900 | -- | $97 / Sq Ft |
Tax History Compared to Growth
Tax History
| Year | Tax Paid | Tax Assessment Tax Assessment Total Assessment is a certain percentage of the fair market value that is determined by local assessors to be the total taxable value of land and additions on the property. | Land | Improvement |
|---|---|---|---|---|
| 2025 | $1,181 | $13,452 | -- | -- |
| 2024 | $1,214 | $12,811 | -- | -- |
| 2023 | $1,214 | $26,630 | $5,320 | $21,310 |
| 2022 | $1,176 | $21,370 | $4,270 | $17,100 |
| 2021 | $1,208 | $20,270 | $4,050 | $16,220 |
| 2020 | $1,202 | $17,780 | $3,550 | $14,230 |
| 2019 | $1,160 | $15,810 | $3,160 | $12,650 |
| 2018 | $1,127 | $14,260 | $2,850 | $11,410 |
| 2017 | $1,058 | $11,950 | $2,390 | $9,560 |
| 2016 | $1,022 | $11,750 | $2,350 | $9,400 |
| 2015 | $980 | $10,100 | $2,020 | $8,080 |
Agents Affiliated with this Home
-

Seller's Agent in 2022
Kristen Hekekia
HomeSmart Lifestyles
(480) 818-0065
1 in this area
99 Total Sales
-

Buyer's Agent in 2022
David Van Assche
My Home Group Real Estate
(701) 651-6353
2 in this area
25 Total Sales
-
V
Buyer Co-Listing Agent in 2022
Viktoriia Kersh
My Home Group Real Estate
(480) 685-2760
1 in this area
21 Total Sales
-

Seller's Agent in 2014
Christine Schroedel
CMS Properties & Real Estate LLC
(480) 236-8649
1 in this area
69 Total Sales
-

Buyer's Agent in 2014
Leslie Hatfield
Realty One Group
(602) 316-6333
15 Total Sales
Map
Source: Arizona Regional Multiple Listing Service (ARMLS)
MLS Number: 6435982
APN: 302-69-484
- 865 E Del Rio St
- 903 E Jacob St
- 501 N Delaware St
- 890 N Bogle Ct
- 501 E Ray Rd Unit 201
- 501 E Ray Rd Unit 230
- 501 E Ray Rd Unit 172
- 501 E Ray Rd Unit 36
- 501 E Ray Rd Unit 211
- 764 E Shannon St
- 960 E Tyson St
- 403 N Monte Vista St
- 860 N Mcqueen Rd Unit 1124
- 860 N Mcqueen Rd Unit 1058
- 875 E Flint St
- 745 E Megan St
- 200 E Ivanhoe St Unit 60
- 762 N Washington St
- 240 N Monte Vista St
- 773 E Chandler Blvd Unit K

