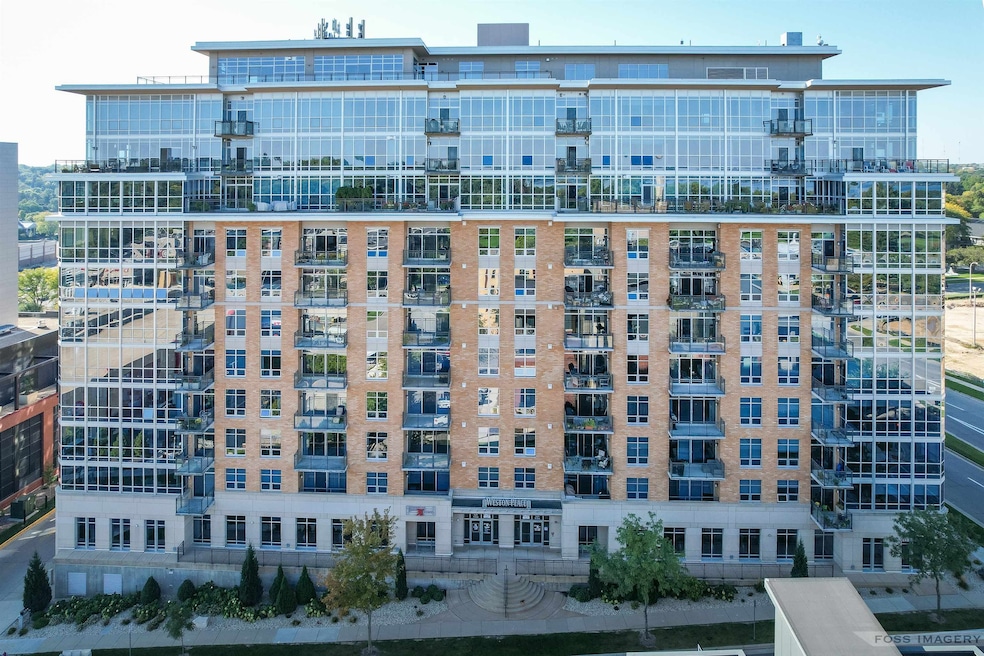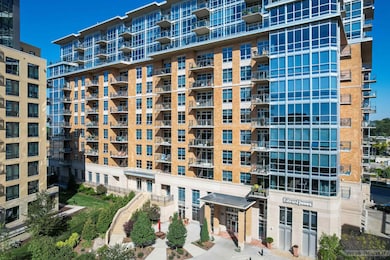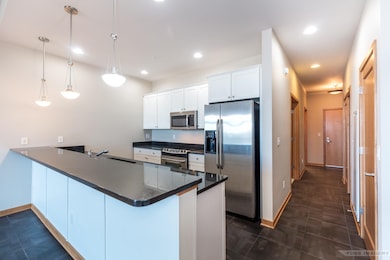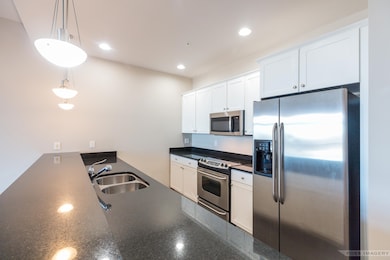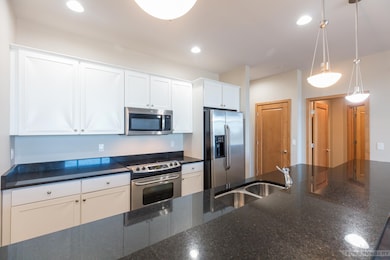
Weston Place 625 N Segoe Rd Unit 603 Madison, WI 53705
University Hill Farms NeighborhoodEstimated payment $4,325/month
Highlights
- Fitness Center
- Rooftop Deck
- Deck
- Van Hise Elementary School Rated A
- Open Floorplan
- Wood Flooring
About This Home
Weston Place - This stunning one bedroom plus den condominium is situated on the sixth floor overlooking Blackhawk Country Club and Lake Mendota. Living room and dining have wood floors. Kitchen features a snack bar, stove, abundance of counter space and stainless steel appliances. Spacious master suite features a walk-in closet, bathroom with tile floors, tile surround shower and tub. French doors lead into the bedroom/den located off the foyer. Full second bathroom. Extra storage in the laundry room with full size washer and dryer. Oversized balcony for entertaining with gas hook up for a grill. Ample closet space. The building features a fitness room, rooftop balcony, meeting room and sitting room. Walking distance to Hilldale and all the amenities it offers.
Property Details
Home Type
- Condominium
Est. Annual Taxes
- $9,064
Year Built
- Built in 2006
HOA Fees
- $670 Monthly HOA Fees
Home Design
- Garden Home
- Brick Exterior Construction
- Stone Exterior Construction
Interior Spaces
- 1,444 Sq Ft Home
- Open Floorplan
- Great Room
- Den
- Storage Room
- Wood Flooring
Kitchen
- Oven or Range
- Microwave
- Dishwasher
Bedrooms and Bathrooms
- 1 Bedroom
- Split Bedroom Floorplan
- Walk-In Closet
- 2 Full Bathrooms
- Bathtub
- Shower Only in Primary Bathroom
- Walk-in Shower
Laundry
- Laundry on main level
- Dryer
- Washer
Home Security
Parking
- Garage
- Heated Garage
Schools
- Van Hise Elementary School
- Hamilton Middle School
- West High School
Utilities
- Central Air
- Heat Pump System
Additional Features
- Accessible Approach with Ramp
- Deck
- Property is near a bus stop
Listing and Financial Details
- Assessor Parcel Number 0709-202-1657-4
Community Details
Overview
- Association fees include parking, trash removal, snow removal, common area maintenance, common area insurance, recreation facility, reserve fund, lawn maintenance
- 122 Units
- Located in the Weston Place master-planned community
- Greenbelt
Amenities
- Rooftop Deck
- Elevator
Recreation
Security
- Resident Manager or Management On Site
- Building Security System
- Fire Sprinkler System
Map
About Weston Place
Home Values in the Area
Average Home Value in this Area
Tax History
| Year | Tax Paid | Tax Assessment Tax Assessment Total Assessment is a certain percentage of the fair market value that is determined by local assessors to be the total taxable value of land and additions on the property. | Land | Improvement |
|---|---|---|---|---|
| 2024 | $18,127 | $516,700 | $13,800 | $502,900 |
| 2023 | $8,124 | $449,300 | $13,800 | $435,500 |
| 2021 | $7,551 | $355,200 | $10,800 | $344,400 |
| 2020 | $7,764 | $349,100 | $10,800 | $338,300 |
| 2019 | $7,421 | $332,500 | $10,300 | $322,200 |
| 2018 | $6,987 | $313,700 | $9,700 | $304,000 |
| 2017 | $7,239 | $313,700 | $9,200 | $304,500 |
| 2016 | $3,161 | $135,200 | $8,400 | $126,800 |
| 2015 | $3,195 | $135,200 | $8,400 | $126,800 |
| 2014 | $3,198 | $135,200 | $8,400 | $126,800 |
| 2013 | $3,039 | $135,200 | $8,400 | $126,800 |
Property History
| Date | Event | Price | Change | Sq Ft Price |
|---|---|---|---|---|
| 02/06/2025 02/06/25 | For Sale | $525,000 | -- | $364 / Sq Ft |
Mortgage History
| Date | Status | Loan Amount | Loan Type |
|---|---|---|---|
| Closed | $4,200,000 | Unknown |
Similar Homes in Madison, WI
Source: South Central Wisconsin Multiple Listing Service
MLS Number: 1993017
APN: 0709-202-1657-4
- 625 N Segoe Rd Unit 1107
- 625 N Segoe Rd Unit 404
- 612 N Midvale Blvd
- 688 N Midvale Blvd Unit 201
- 3553 Heather Crest
- 3526 Lucia Crest
- 214 N Meadow Ln
- 3329 Tally Ho Ln
- 3440 Topping Rd
- 1102 Merrill Springs Rd
- 29 S Midvale Blvd
- 314 Eugenia Ave
- 201 N Owen Dr
- 321 Palomino Ln Unit 1S
- 401 Merrill Crest Dr
- 5043 Marathon Dr
- 923 Swarthmore Ct
- 313 S Segoe Rd
- 5325 Oak Crest Place
- 5128 Spring Ct
- 619 N Segoe Rd
- 4702 Madison Yards Way
- 4715 Sheboygan Ave
- 4200 University Ave
- 420 N Segoe Rd
- 4801 Sheboygan Ave
- 205 N Segoe Rd
- 226 N Midvale Blvd
- 5002 Sheboygan Ave
- 5015 Sheboygan Ave
- 3326 University Ave
- 411 Eugenia Ave Unit 411 Eugenia Ave.
- 5201 Old Middleton Rd
- 409 Palomino Ln Unit 1B
- 5026 Lake Mendota Dr
- 715 Hill St Unit 302
- 5030 Lake Mendota Dr
- 3205 Stevens St
- 3007 University Ave
- 3304 Blackhawk Dr
