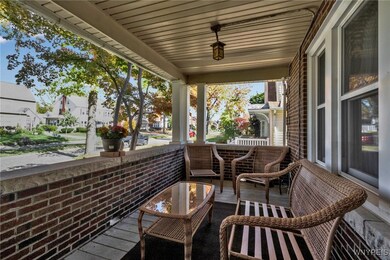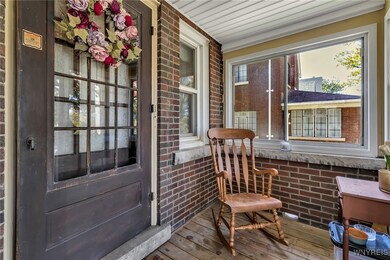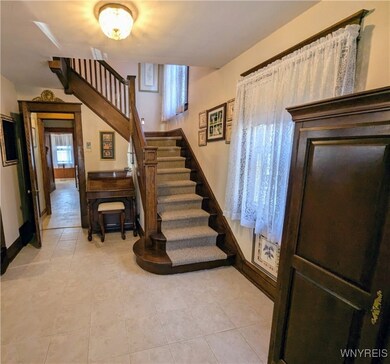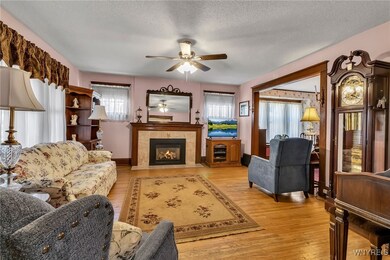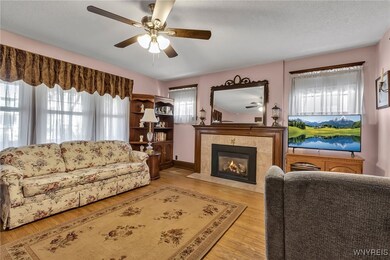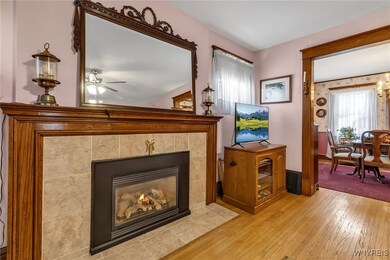
$249,000
- 5 Beds
- 3 Baths
- 2,060 Sq Ft
- 807 Willow Ave
- Niagara Falls, NY
Meticulously maintained and fully renovated, this spacious 5-bedroom, 3-bath home sits on a quiet street right in the heart of the Airbnb zone. Just half a block from the Gorge Trail, walking distance to the train station and only a 4-minute drive to Niagara Falls, it's also close to supermarkets and one of the area's most iconic bakeries.Inside, you’ll find beautiful hardwood floors, classic
Noah Munoz Iconic Real Estate

