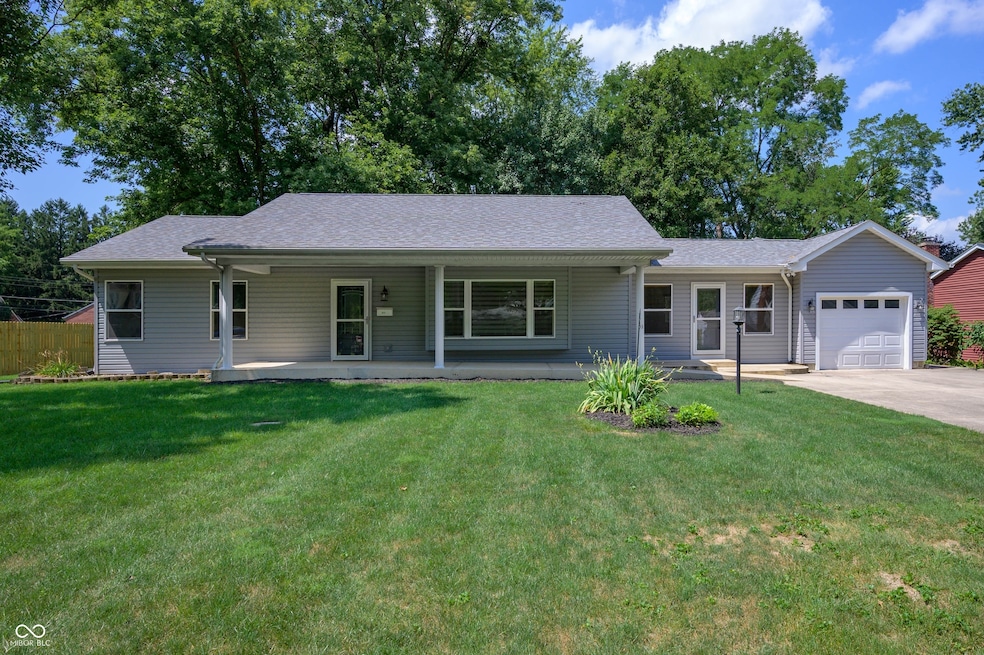
625 Pershing Dr Anderson, IN 46011
Estimated payment $1,201/month
Total Views
3,673
2
Beds
1.5
Baths
1,080
Sq Ft
$194
Price per Sq Ft
Highlights
- Mature Trees
- No HOA
- Forced Air Heating and Cooling System
- Ranch Style House
- 1 Car Attached Garage
- Family or Dining Combination
About This Home
Charming 2-Bedroom Home on a Large Lot! Originally built in 1940, this home underwent a major remodel in 2019, giving it updated living spaces and all new major mechanicals while preserving its character. Featuring fresh paint, new carpet, a spacious kitchen with ample storage and a center island, a breezeway, and a full basement, it sits on a generous 0.33-acre lot with mature trees, a beautiful yard, and a barn. The roof and all major mechanicals are only 6 years old. Don't miss this rare opportunity to own a modernized home in a well-established neighborhood!
Home Details
Home Type
- Single Family
Est. Annual Taxes
- $690
Year Built
- Built in 1940
Lot Details
- 0.33 Acre Lot
- Mature Trees
Parking
- 1 Car Attached Garage
Home Design
- Ranch Style House
- Block Foundation
- Vinyl Siding
Interior Spaces
- 1,080 Sq Ft Home
- Gas Log Fireplace
- Fireplace Features Masonry
- Family Room with Fireplace
- Family or Dining Combination
- Fire and Smoke Detector
- Laundry on main level
Kitchen
- Gas Oven
- Built-In Microwave
- Dishwasher
- Disposal
Bedrooms and Bathrooms
- 2 Bedrooms
Unfinished Basement
- Basement Fills Entire Space Under The House
- Sump Pump
Schools
- Highland Middle School
- Anderson Intermediate School
Utilities
- Forced Air Heating and Cooling System
Community Details
- No Home Owners Association
Listing and Financial Details
- Tax Lot East Edgewood 0.0000Acres Str: 00000 Section: Plat: 00 In: Out:
- Assessor Parcel Number 481109400256000005
Map
Create a Home Valuation Report for This Property
The Home Valuation Report is an in-depth analysis detailing your home's value as well as a comparison with similar homes in the area
Home Values in the Area
Average Home Value in this Area
Tax History
| Year | Tax Paid | Tax Assessment Tax Assessment Total Assessment is a certain percentage of the fair market value that is determined by local assessors to be the total taxable value of land and additions on the property. | Land | Improvement |
|---|---|---|---|---|
| 2024 | $690 | $88,100 | $18,500 | $69,600 |
| 2023 | $617 | $80,900 | $17,600 | $63,300 |
| 2022 | $708 | $80,800 | $16,900 | $63,900 |
| 2021 | $642 | $74,500 | $16,700 | $57,800 |
| 2020 | $617 | $70,800 | $15,900 | $54,900 |
| 2019 | $618 | $69,200 | $15,900 | $53,300 |
| 2018 | $617 | $64,600 | $15,900 | $48,700 |
| 2017 | $545 | $63,700 | $15,900 | $47,800 |
| 2016 | $670 | $77,200 | $15,900 | $61,300 |
| 2014 | $628 | $77,800 | $16,200 | $61,600 |
| 2013 | $628 | $77,800 | $16,200 | $61,600 |
Source: Public Records
Property History
| Date | Event | Price | Change | Sq Ft Price |
|---|---|---|---|---|
| 08/19/2025 08/19/25 | Pending | -- | -- | -- |
| 08/14/2025 08/14/25 | For Sale | $210,000 | -- | $194 / Sq Ft |
Source: MIBOR Broker Listing Cooperative®
Similar Homes in Anderson, IN
Source: MIBOR Broker Listing Cooperative®
MLS Number: 22055829
APN: 48-11-09-400-256.000-005
Nearby Homes
- 5 Willow Rd
- 930 Charlene Ln
- 3628 Woodglen Way
- 4232 Linden Ln
- 809 Meadowcrest Dr
- 842 Wayside Ln
- 1910 Ivy Dr
- 3523 Redwood Rd
- 3008 Nichol Ave
- 2840 W 12th St
- 2015 Rosewood Dr
- 3412 Village Dr
- 0 Oak Ct Unit MBR22059682
- 4669 W State Road 32
- 4779 W Lincoln Rd
- 2631 Layton Rd
- 910 Raible Ave
- 4896 W State Road 32
- 1630 Raible Ave
- 2526 Winterwood Ln






