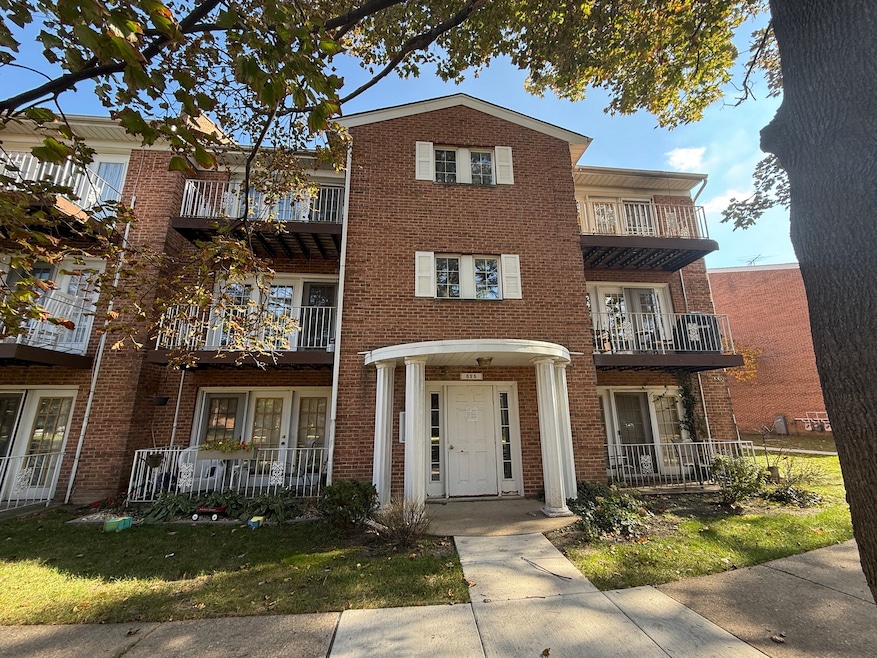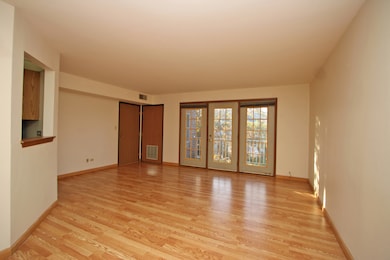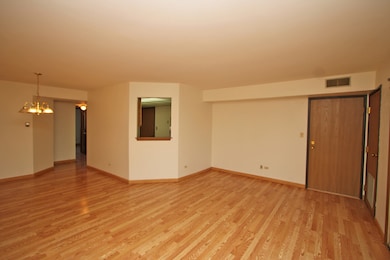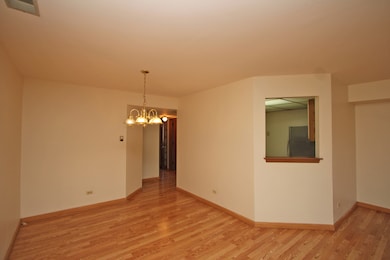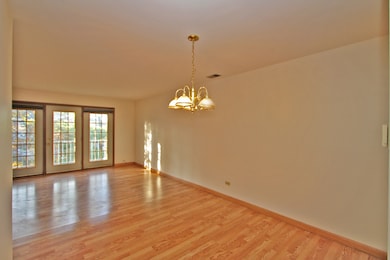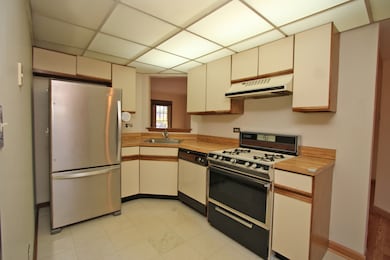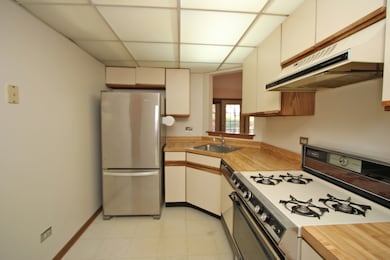625 Quincy Bridge Ln Unit 301 Glenview, IL 60025
Estimated payment $1,599/month
Highlights
- Balcony
- Living Room
- Forced Air Heating and Cooling System
- Hoffman Elementary School Rated A-
- Laundry Room
- Dining Room
About This Home
2 Bedroom/1 Bathroom Unit in the highly sought-after Quincy Bridge subdivision offers comfort, convenience, and excellent investment potential in a prime Glenview location*Nestled on the third floor, this home provides a peaceful, private setting with abundant natural light. Inside, rich wood laminate flooring extends throughout, enhancing the open-concept living and dining areas designed for both relaxation and entertaining*Step out onto your private balcony to enjoy the view or take in some fresh air in your own outdoor space*The kitchen is spacious and functional, offering plenty of opportunity for updates to add value and reflect your personal style-making it a great choice for investors or homeowners looking to customize their space*Both generously sized bedrooms feature ample closet space and cozy comfort, while the well-appointed full bath is conveniently located for easy access from both rooms*Additional highlights include two exterior parking spaces and no rental restrictions, offering outstanding flexibility for investors or those seeking a low-maintenance home. Located within an award-winning school district and just minutes from shopping, dining, and entertainment, this property combines convenience, value, and long-term potential*Don't miss this opportunity-schedule your private showing today!
Property Details
Home Type
- Condominium
Est. Annual Taxes
- $3,339
Year Built
- Built in 1987
HOA Fees
- $214 Monthly HOA Fees
Home Design
- Entry on the 3rd floor
- Brick Exterior Construction
Interior Spaces
- 1,179 Sq Ft Home
- 3-Story Property
- Family Room
- Living Room
- Dining Room
Kitchen
- Range with Range Hood
- Dishwasher
Flooring
- Laminate
- Vinyl
Bedrooms and Bathrooms
- 2 Bedrooms
- 2 Potential Bedrooms
- 1 Full Bathroom
Laundry
- Laundry Room
- Sink Near Laundry
Parking
- 2 Parking Spaces
- Parking Included in Price
- Unassigned Parking
Outdoor Features
- Balcony
Schools
- Henking Elementary School
- Springman Middle School
- Glenbrook South High School
Utilities
- Forced Air Heating and Cooling System
- Heating System Uses Natural Gas
- Lake Michigan Water
Listing and Financial Details
- Homeowner Tax Exemptions
Community Details
Overview
- Association fees include exterior maintenance, lawn care, scavenger, snow removal
- 6 Units
- Manager Association, Phone Number (773) 572-0880
- Quincy Bridge Subdivision
- Property managed by Westward 360
Amenities
- Common Area
- Coin Laundry
Pet Policy
- Dogs and Cats Allowed
Map
Home Values in the Area
Average Home Value in this Area
Tax History
| Year | Tax Paid | Tax Assessment Tax Assessment Total Assessment is a certain percentage of the fair market value that is determined by local assessors to be the total taxable value of land and additions on the property. | Land | Improvement |
|---|---|---|---|---|
| 2024 | $3,339 | $17,506 | $371 | $17,135 |
| 2023 | $3,126 | $17,506 | $371 | $17,135 |
| 2022 | $3,126 | $17,506 | $371 | $17,135 |
| 2021 | $2,161 | $11,684 | $252 | $11,432 |
| 2020 | $2,206 | $11,684 | $252 | $11,432 |
| 2019 | $2,067 | $12,949 | $252 | $12,697 |
| 2018 | $1,004 | $7,575 | $219 | $7,356 |
| 2017 | $990 | $7,575 | $219 | $7,356 |
| 2016 | $1,128 | $7,575 | $219 | $7,356 |
| 2015 | $1,303 | $7,864 | $176 | $7,688 |
| 2014 | $1,288 | $7,864 | $176 | $7,688 |
| 2013 | $1,237 | $7,864 | $176 | $7,688 |
Property History
| Date | Event | Price | List to Sale | Price per Sq Ft |
|---|---|---|---|---|
| 11/12/2025 11/12/25 | Pending | -- | -- | -- |
| 11/10/2025 11/10/25 | Price Changed | $210,000 | 0.0% | $178 / Sq Ft |
| 11/10/2025 11/10/25 | For Sale | $210,000 | -- | $178 / Sq Ft |
Purchase History
| Date | Type | Sale Price | Title Company |
|---|---|---|---|
| Warranty Deed | $170,000 | Alliance Title Company |
Mortgage History
| Date | Status | Loan Amount | Loan Type |
|---|---|---|---|
| Open | $136,000 | Purchase Money Mortgage |
Source: Midwest Real Estate Data (MRED)
MLS Number: 12509170
APN: 04-32-408-017-1005
- 10373 Dearlove Rd Unit 4E
- 4150 Central Rd Unit 3E
- 10151 Meadow Ln
- 701 Forum Square Unit 609
- 9517 W Central Rd
- 600 Naples Ct Unit 107
- 600 Naples Ct Unit 608
- 4170 Cove Ln Unit 2B
- 4146 Cove Ln Unit D
- 10430 Michael Todd Terrace
- 3845 Appian Way Unit T17D
- 3732 Capri Ct Unit T18A
- 4128 Cove Ln Unit C
- 9411 Harrison St Unit 471494
- 491 Leslie Ct Unit 201
- 206 Country Ln Unit 206
- 9330 Hamilton Ct Unit E
- 1026 Castilian Ct Unit D162
- 1026 Castilian Ct Unit 104
- 9821 Bianco Terrace Unit A
