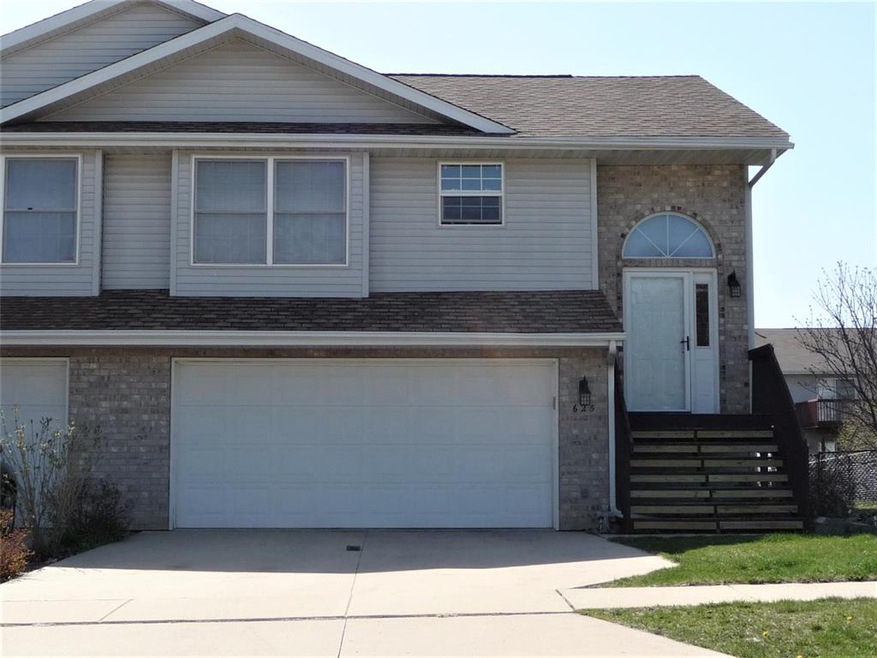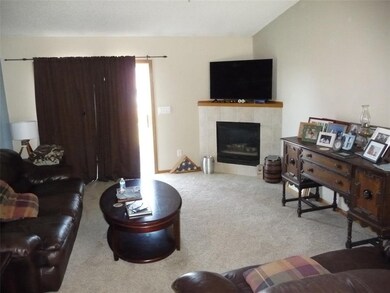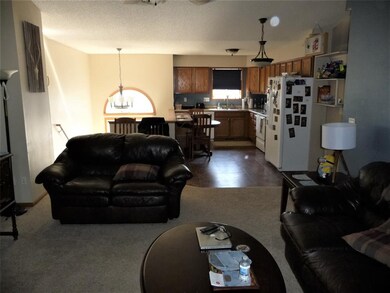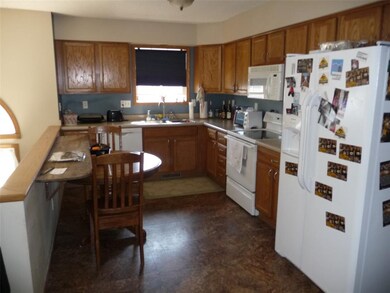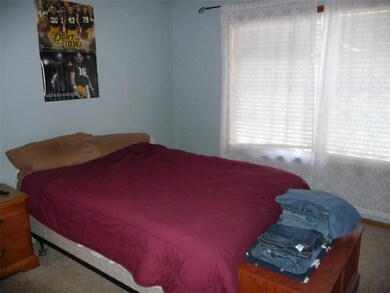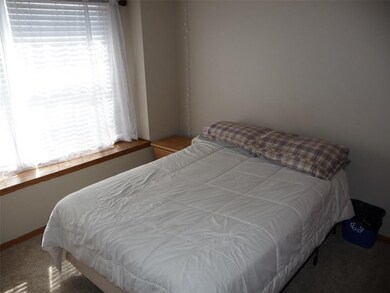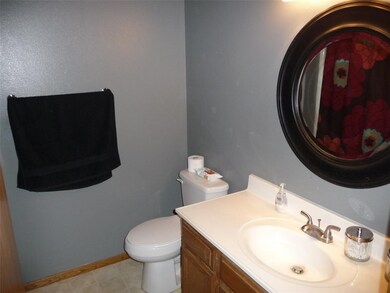
625 Rebecca St North Liberty, IA 52317
Highlights
- Deck
- Recreation Room
- 2 Car Attached Garage
- North Central Junior High School Rated A-
- Main Floor Primary Bedroom
- Forced Air Cooling System
About This Home
As of July 2018This roomy zero-lot offers so much for the money! Upstairs there's a spacious living room w/gas fireplace, plus sliders to deck. The kitchen features an eating area and newer appliances. There's two bedrooms and a full bath as well. Downstairs there's a big family rooms with laminate flooring, a third bedroom plus bath/laundry room combo. The yard's fully fenced as well. Newer roof shingles and water heater. Check it out!
Last Buyer's Agent
Steve Becker
LEPIC-KROEGER CORRIDOR, REALTORS
Property Details
Home Type
- Condominium
Est. Annual Taxes
- $2,796
Year Built
- 1999
Lot Details
- Fenced
Home Design
- Split Foyer
- Slab Foundation
- Frame Construction
- Vinyl Construction Material
Interior Spaces
- 1,544 Sq Ft Home
- Gas Fireplace
- Family Room
- Combination Kitchen and Dining Room
- Recreation Room
- Dryer
Kitchen
- Range
- Microwave
- Dishwasher
- Disposal
Bedrooms and Bathrooms
- 3 Bedrooms | 2 Main Level Bedrooms
- Primary Bedroom on Main
Parking
- 2 Car Attached Garage
- Garage Door Opener
Outdoor Features
- Deck
- Patio
Utilities
- Forced Air Cooling System
- Heating System Uses Gas
- Gas Water Heater
Ownership History
Purchase Details
Home Financials for this Owner
Home Financials are based on the most recent Mortgage that was taken out on this home.Purchase Details
Home Financials for this Owner
Home Financials are based on the most recent Mortgage that was taken out on this home.Purchase Details
Home Financials for this Owner
Home Financials are based on the most recent Mortgage that was taken out on this home.Purchase Details
Home Financials for this Owner
Home Financials are based on the most recent Mortgage that was taken out on this home.Purchase Details
Home Financials for this Owner
Home Financials are based on the most recent Mortgage that was taken out on this home.Similar Homes in North Liberty, IA
Home Values in the Area
Average Home Value in this Area
Purchase History
| Date | Type | Sale Price | Title Company |
|---|---|---|---|
| Warranty Deed | $208,500 | -- | |
| Warranty Deed | $180,000 | None Available | |
| Warranty Deed | $154,000 | None Available | |
| Warranty Deed | $146,000 | None Available | |
| Warranty Deed | $143,000 | None Available |
Mortgage History
| Date | Status | Loan Amount | Loan Type |
|---|---|---|---|
| Open | $10,425 | New Conventional | |
| Open | $187,650 | New Conventional | |
| Previous Owner | $167,000 | New Conventional | |
| Previous Owner | $123,200 | New Conventional | |
| Previous Owner | $143,355 | FHA | |
| Previous Owner | $14,300 | Balloon | |
| Previous Owner | $128,700 | Purchase Money Mortgage |
Property History
| Date | Event | Price | Change | Sq Ft Price |
|---|---|---|---|---|
| 07/31/2018 07/31/18 | Sold | $180,000 | -2.7% | $117 / Sq Ft |
| 06/16/2018 06/16/18 | Pending | -- | -- | -- |
| 04/29/2018 04/29/18 | For Sale | $185,000 | +20.1% | $120 / Sq Ft |
| 10/09/2014 10/09/14 | Sold | $154,000 | -3.7% | $100 / Sq Ft |
| 10/09/2014 10/09/14 | Pending | -- | -- | -- |
| 09/12/2014 09/12/14 | For Sale | $159,900 | -- | $104 / Sq Ft |
Tax History Compared to Growth
Tax History
| Year | Tax Paid | Tax Assessment Tax Assessment Total Assessment is a certain percentage of the fair market value that is determined by local assessors to be the total taxable value of land and additions on the property. | Land | Improvement |
|---|---|---|---|---|
| 2024 | $3,348 | $209,400 | $37,200 | $172,200 |
| 2023 | $3,392 | $209,400 | $37,200 | $172,200 |
| 2022 | $3,214 | $183,700 | $18,600 | $165,100 |
| 2021 | $3,060 | $183,700 | $18,600 | $165,100 |
| 2020 | $3,060 | $167,200 | $18,600 | $148,600 |
| 2019 | $2,896 | $167,200 | $18,600 | $148,600 |
| 2018 | $2,842 | $150,200 | $18,600 | $131,600 |
| 2017 | $2,796 | $150,200 | $18,600 | $131,600 |
| 2016 | $2,722 | $147,200 | $18,600 | $128,600 |
| 2015 | $2,722 | $147,200 | $18,600 | $128,600 |
| 2014 | $2,612 | $149,400 | $18,600 | $130,800 |
Agents Affiliated with this Home
-
Paul Ellis
P
Seller's Agent in 2018
Paul Ellis
RE/MAX
(515) 240-2990
3 in this area
62 Total Sales
-
S
Buyer's Agent in 2018
Steve Becker
LEPIC-KROEGER CORRIDOR, REALTORS
-
Travis Hiatt

Seller's Agent in 2014
Travis Hiatt
NextHome Beyond
(319) 560-4410
14 in this area
77 Total Sales
Map
Source: Cedar Rapids Area Association of REALTORS®
MLS Number: 1802921
APN: 0613406015
- 622 Rachael St
- 880 Rachael St Unit 104
- 230 E Tartan Dr
- 1080 Rachael St Unit 304
- 1095 Twilight Dr
- 1005 Twilight Dr
- 303 S Stewart St
- 1050 Twilight Dr
- 1180 Ivy Ln
- 1115 Ivy Ln
- 1135 Ivy Ln
- 1195 Sadler Dr
- 1231 Nicholas Ln
- 120 Shannon Dr Unit 4
- 200 Juniper Ct
- 280 Sadler Ln Unit 102
- 325 E Hickory St
- 425 Heritage Place
- 415 Heritage Place Unit 417
- 225 W Zeller St
