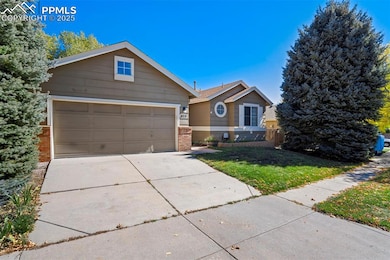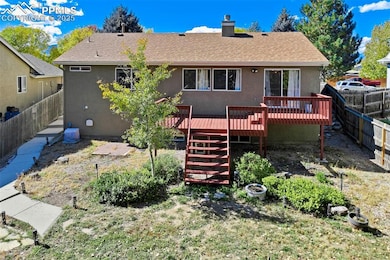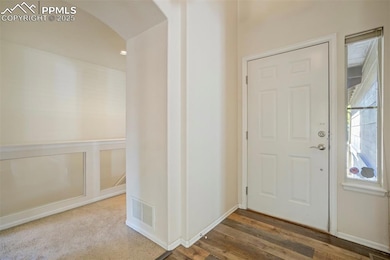625 Riverview Ln Colorado Springs, CO 80916
Gateway Park NeighborhoodEstimated payment $2,695/month
Highlights
- Deck
- Vaulted Ceiling
- 2 Car Attached Garage
- Property is near a park
- Ranch Style House
- Landscaped with Trees
About This Home
Discover this exceptional ranch-style residence in the highly desirable Villages at Sand Creek neighborhood. Built in 1996 and thoughtfully updated, this immaculate 3-bed, 3-bath home spans approximately 2,442 sq ft (including the fully finished basement) on a generous ~8,400 sq ft lot. Step inside to vaulted ceilings, a soaring open-concept living/dining area, and a cozy gas fireplace that anchors the space—perfect for entertaining or casual family living. The large kitchen features ample workspace and flows directly to the outdoor deck overlooking the fenced, private backyard—ideal for summer barbecues and enjoying Colorado’s sunshine. The main-level owner’s retreat offers a walk-in closet and an en-suite bath. Downstairs, the daylight-basement level presents a versatile rec-room/media area, an additional bath, and a third bedroom—providing flexibility for guests, a home office, or growing family needs. Outside, the property enjoys mature landscaping, a 2-car attached garage, and an excellent location just minutes from shopping, trails, and both Peterson & Schriever Air Force Bases. Easy access to powers corridor and the airport make commuting a breeze. Schedule your showing today!
Listing Agent
Venterra Real Estate LLC Brokerage Phone: (719) 368-7639 Listed on: 10/20/2025
Home Details
Home Type
- Single Family
Est. Annual Taxes
- $1,573
Year Built
- Built in 1996
Lot Details
- 8,407 Sq Ft Lot
- Back Yard Fenced
- Level Lot
- Landscaped with Trees
HOA Fees
- $23 Monthly HOA Fees
Parking
- 2 Car Attached Garage
- Garage Door Opener
- Driveway
Home Design
- Ranch Style House
- Shingle Roof
- Masonite
Interior Spaces
- 2,478 Sq Ft Home
- Vaulted Ceiling
- Ceiling Fan
- Self Contained Fireplace Unit Or Insert
- Gas Fireplace
- Basement Fills Entire Space Under The House
Kitchen
- Oven
- Microwave
- Dishwasher
- Disposal
Flooring
- Carpet
- Laminate
- Ceramic Tile
Bedrooms and Bathrooms
- 3 Bedrooms
- 3 Full Bathrooms
Laundry
- Dryer
- Washer
Outdoor Features
- Deck
- Shed
Location
- Property is near a park
- Property is near public transit
- Property is near schools
- Property is near shops
Schools
- Sand Creek Elementary School
- Panorama Middle School
- Harrison High School
Utilities
- Forced Air Heating and Cooling System
- 220 Volts in Kitchen
Map
Home Values in the Area
Average Home Value in this Area
Tax History
| Year | Tax Paid | Tax Assessment Tax Assessment Total Assessment is a certain percentage of the fair market value that is determined by local assessors to be the total taxable value of land and additions on the property. | Land | Improvement |
|---|---|---|---|---|
| 2025 | $1,573 | $30,190 | -- | -- |
| 2024 | $1,254 | $30,710 | $4,210 | $26,500 |
| 2023 | $1,254 | $30,710 | $4,210 | $26,500 |
| 2022 | $1,208 | $22,400 | $4,000 | $18,400 |
| 2021 | $1,289 | $23,030 | $4,110 | $18,920 |
| 2020 | $1,290 | $19,800 | $2,880 | $16,920 |
| 2019 | $1,251 | $19,800 | $2,880 | $16,920 |
| 2018 | $1,073 | $16,350 | $2,250 | $14,100 |
| 2017 | $819 | $16,350 | $2,250 | $14,100 |
| 2016 | $857 | $16,060 | $2,290 | $13,770 |
| 2015 | $857 | $16,060 | $2,290 | $13,770 |
| 2014 | $838 | $15,510 | $2,290 | $13,220 |
Property History
| Date | Event | Price | List to Sale | Price per Sq Ft |
|---|---|---|---|---|
| 10/27/2025 10/27/25 | For Sale | $485,000 | -0.1% | $199 / Sq Ft |
| 10/20/2025 10/20/25 | For Sale | $485,500 | -- | $196 / Sq Ft |
Purchase History
| Date | Type | Sale Price | Title Company |
|---|---|---|---|
| Special Warranty Deed | $465,000 | Stewart Title Company | |
| Special Warranty Deed | $465,000 | Stewart Title Company | |
| Warranty Deed | $205,000 | Fidelity National Title Insu | |
| Warranty Deed | $198,500 | -- | |
| Warranty Deed | $174,500 | Unified Title Co Inc | |
| Interfamily Deed Transfer | -- | Unified Title Co Inc | |
| Interfamily Deed Transfer | -- | First American | |
| Warranty Deed | $155,000 | Stewart Title | |
| Interfamily Deed Transfer | -- | -- | |
| Partnership Grant Deed | $129,800 | Stewart Title |
Mortgage History
| Date | Status | Loan Amount | Loan Type |
|---|---|---|---|
| Closed | $16,020 | New Conventional | |
| Open | $400,500 | New Conventional | |
| Closed | $400,500 | New Conventional | |
| Previous Owner | $200,000 | Unknown | |
| Previous Owner | $113,500 | New Conventional | |
| Previous Owner | $177,828 | VA | |
| Previous Owner | $124,200 | No Value Available | |
| Previous Owner | $120,000 | No Value Available | |
| Previous Owner | $103,700 | No Value Available |
Source: Pikes Peak REALTOR® Services
MLS Number: 7215149
APN: 64242-16-011
- 5002 Nolte Dr N
- 4210 Vernal Cir
- 4535 Star Ridge Dr
- 5035 Nolte Dr N
- 4965 Universal Heights Unit 19
- 532 Prairie Star Cir
- 392 Kitfield View Unit 179
- 5035 Cita Dr
- 5289 Mountain Air Cir
- 628 Prairie Star Cir
- 838 Badger Dr
- 1068 Keith Dr
- 4430 Wintergreen Cir
- 4675 Skylark Rd
- 4548 Clinebell Ln
- 631 Hailey Glenn View
- 639 Hailey Glenn View
- 4245 Kyle Ln
- 967 Brant Hollow Ct
- 529 Shady Crest Cir
- 817 Badger Dr
- 804 Hoosier Dr
- 4840 Ridenour Dr
- 802 Red Thistle View
- 991 Ibsen View
- 555 Airport Creek Point
- 615 Bosque Vista Point Unit 615
- 4275 Sanders View
- 216 Chaucer Ct
- 329 S Murray Blvd
- 329 S Murray Blvd
- 329 S Murray Blvd
- 258 Vehr Dr
- 1241 Firefly Cir Unit 1241
- 1310 Firefly Cir Unit 1310 Firefly Circle
- 4165 Lacy Ln
- 1432 Sandalwood Dr
- 830 Cana Grove
- 4315 Eastcrest Cir W
- 4802 Checkerspot St







