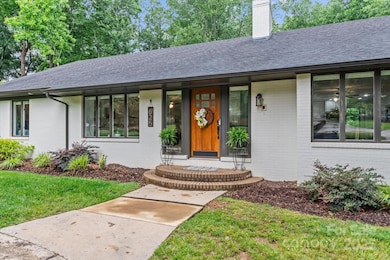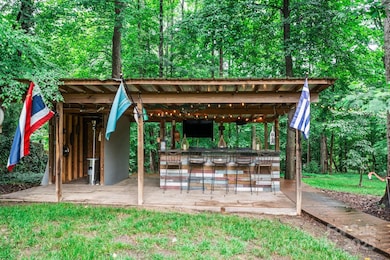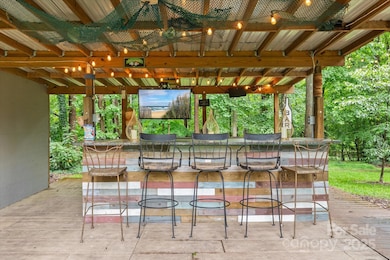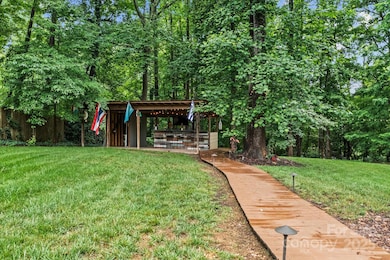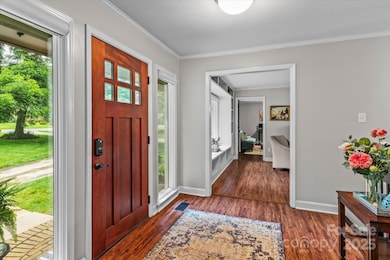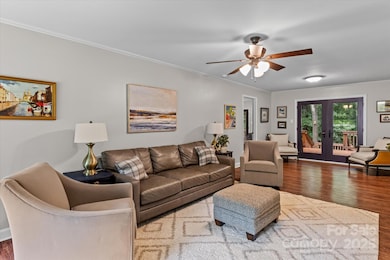
625 S Magnolia St Mooresville, NC 28115
Estimated payment $4,148/month
Highlights
- Workshop
- Farmhouse Sink
- Laundry Room
- South Elementary School Rated A-
- Circular Driveway
- 1-Story Property
About This Home
Renovated 4BR/5BA home on 1.2 acres within walking distance to Downtown Mooresville and Bellingham Park—no HOA! Enjoy 4,070 sq ft of updated living space with a designer kitchen featuring marble counters, stainless appliances, shaker cabinets, and a farmhouse sink. Each bedroom has its own bath. Upgrades include new roof/gutters (2019), HVAC and mini-split (2020), stylish lighting, and fresh paint inside and out. Step outside to a 72’ x 15’ elevated deck that spans the back of the home – perfect for morning coffee, outdoor dining, and large gatherings. A detached outdoor bar area creates a one-of-a-kind space for entertaining – watch the big game or host barbecues with friends and family in your private backyard oasis. The finished basement offers a rec room, workshop, and extra storage. Located in the desirable Mooresville Graded School District, this home combines space, style, and walkable convenience. Rare find with acreage this close to town!
Listing Agent
EXP Realty LLC Mooresville Brokerage Email: lara@murphyhomegroup.com License #241989 Listed on: 06/06/2025

Home Details
Home Type
- Single Family
Est. Annual Taxes
- $6,621
Year Built
- Built in 1974
Lot Details
- Property is zoned RLI
Parking
- Circular Driveway
Home Design
- Brick Exterior Construction
Interior Spaces
- 1-Story Property
- Family Room with Fireplace
- Laundry Room
Kitchen
- Electric Oven
- Electric Cooktop
- Microwave
- Dishwasher
- Farmhouse Sink
Bedrooms and Bathrooms
- 4 Main Level Bedrooms
Basement
- Walk-Out Basement
- Exterior Basement Entry
- Workshop
- Basement Storage
- Natural lighting in basement
Schools
- South / Mooresville Is Elementary School
- Mooresville Middle School
- Mooresville High School
Utilities
- Central Air
- Heat Pump System
- Electric Water Heater
Community Details
- White Oak Subdivision
Listing and Financial Details
- Assessor Parcel Number 4666-36-6162.000
Map
Home Values in the Area
Average Home Value in this Area
Tax History
| Year | Tax Paid | Tax Assessment Tax Assessment Total Assessment is a certain percentage of the fair market value that is determined by local assessors to be the total taxable value of land and additions on the property. | Land | Improvement |
|---|---|---|---|---|
| 2024 | $6,621 | $563,620 | $72,000 | $491,620 |
| 2023 | $6,621 | $563,620 | $72,000 | $491,620 |
| 2022 | $5,097 | $377,510 | $54,000 | $323,510 |
| 2021 | $5,093 | $377,510 | $54,000 | $323,510 |
| 2020 | $3,224 | $234,040 | $54,000 | $180,040 |
| 2019 | $3,121 | $227,860 | $54,000 | $173,860 |
| 2018 | $2,413 | $173,410 | $40,500 | $132,910 |
| 2017 | $2,353 | $173,410 | $40,500 | $132,910 |
| 2016 | $2,353 | $173,410 | $40,500 | $132,910 |
| 2015 | $2,353 | $173,410 | $40,500 | $132,910 |
| 2014 | $2,256 | $171,480 | $32,400 | $139,080 |
Property History
| Date | Event | Price | Change | Sq Ft Price |
|---|---|---|---|---|
| 07/29/2025 07/29/25 | For Sale | $665,000 | 0.0% | $163 / Sq Ft |
| 06/19/2025 06/19/25 | Pending | -- | -- | -- |
| 06/06/2025 06/06/25 | For Sale | $665,000 | +56.5% | $163 / Sq Ft |
| 09/02/2020 09/02/20 | Sold | $425,000 | -2.3% | $104 / Sq Ft |
| 05/12/2020 05/12/20 | Pending | -- | -- | -- |
| 04/15/2020 04/15/20 | Price Changed | $435,000 | -2.2% | $107 / Sq Ft |
| 03/27/2020 03/27/20 | For Sale | $445,000 | -- | $109 / Sq Ft |
Purchase History
| Date | Type | Sale Price | Title Company |
|---|---|---|---|
| Warranty Deed | $425,000 | Investors Title | |
| Warranty Deed | $200,000 | None Available | |
| Warranty Deed | $155,000 | None Available | |
| Deed | -- | -- | |
| Deed | $58,000 | -- |
Mortgage History
| Date | Status | Loan Amount | Loan Type |
|---|---|---|---|
| Open | $382,500 | New Conventional | |
| Previous Owner | $305,461 | Construction | |
| Previous Owner | $40,754 | Unknown | |
| Previous Owner | $131,000 | Unknown | |
| Previous Owner | $130,600 | Unknown | |
| Previous Owner | $40,000 | Credit Line Revolving |
Similar Homes in Mooresville, NC
Source: Canopy MLS (Canopy Realtor® Association)
MLS Number: 4265453
APN: 4666-36-6162.000
- 605 S Magnolia St
- 426 Richards Ln
- 351 Glenwood Dr
- 000 Glenwood Dr
- 651 Heatherly Rd
- 651 Heatherly Rd Unit 3
- 139 Hedgewood Dr
- 123 Hedgewood Dr
- 104 Oakham Place Unit HAF0025
- 631 Cabarrus Ave
- 102 Oakham Place Unit HAF0026
- 106 Cartington Way Unit HAF0041
- 102 Cartington Way Unit HAF0042
- 113 Tonbridge Way Unit HAF0031
- 413 E McLelland Ave
- 119 Tonbridge Way Unit HAF0033
- Bradbury Plan at Harris Farms - Second-Floor Premier Suite
- Delaney Plan at Harris Farms - Second-Floor Premier Suite
- Ellington Plan at Harris Farms - First-Floor Premier Suite
- Weston Plan at Harris Farms - Second-Floor Premier Suite
- 639 Heatherly Rd
- 112 Leonard St
- 449 Hager Lake Rd
- 439 Hager Lake Rd
- 102 Abercorne Way
- 142 Willowbrook Dr
- 355 Sharpe St
- 146 Havenbrook Dr
- 136 Elm St
- 102 Kennedy Ridge Way
- 102 Kennedy Ridge Way Unit William
- 102 Kennedy Ridge Way Unit Mary
- 102 Kennedy Ridge Way Unit Gene
- 115 Samara Ln
- 620 Smith St Unit B
- 111 N Cromwell Dr
- 616 E Iredell Ave
- 109 Pickens Ln
- 222 S Main St
- 201 N Church St

