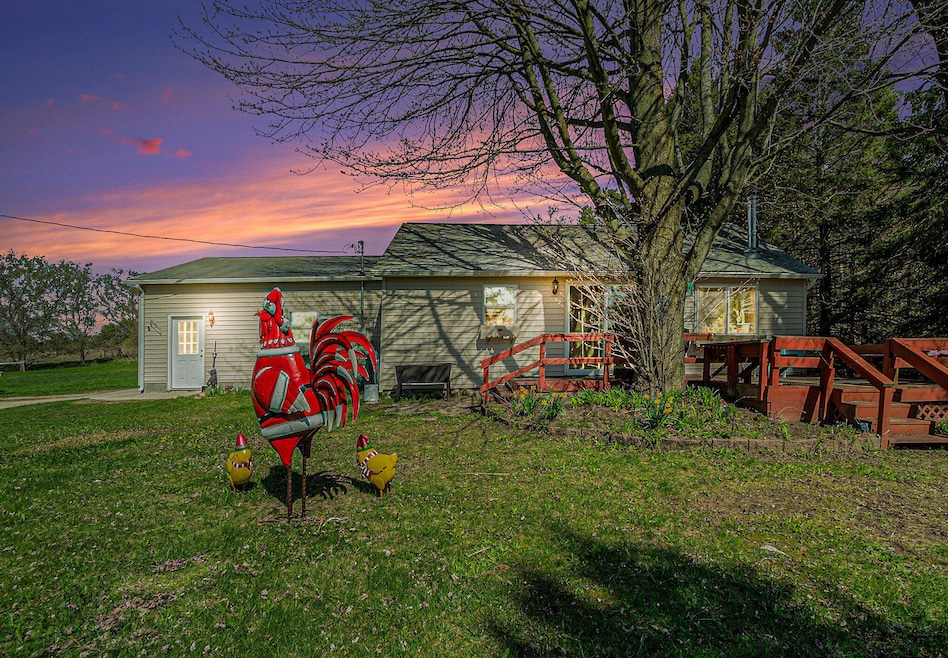
$179,900
- 1 Bed
- 1 Bath
- 1,206 Sq Ft
- 205 N Everett Rd
- Harrisville, MI
Charming Ranch on 8 Acres. Welcome to this 1207 Sq ft Spacious home Nestled on Beautiful 8 Acres at the end of a quiet dead-end road. This 1-bedroom could be easily be 2 or more with a creative mind. Lots of Vintage Character and plenty of room to make it your own. You will appreciate the U shaped driveway, covered carport entry. Old Fashioned Root Cellar sits just off the drive, perfect for
Dawn Williams Real Estate One Great Lakes Bay






