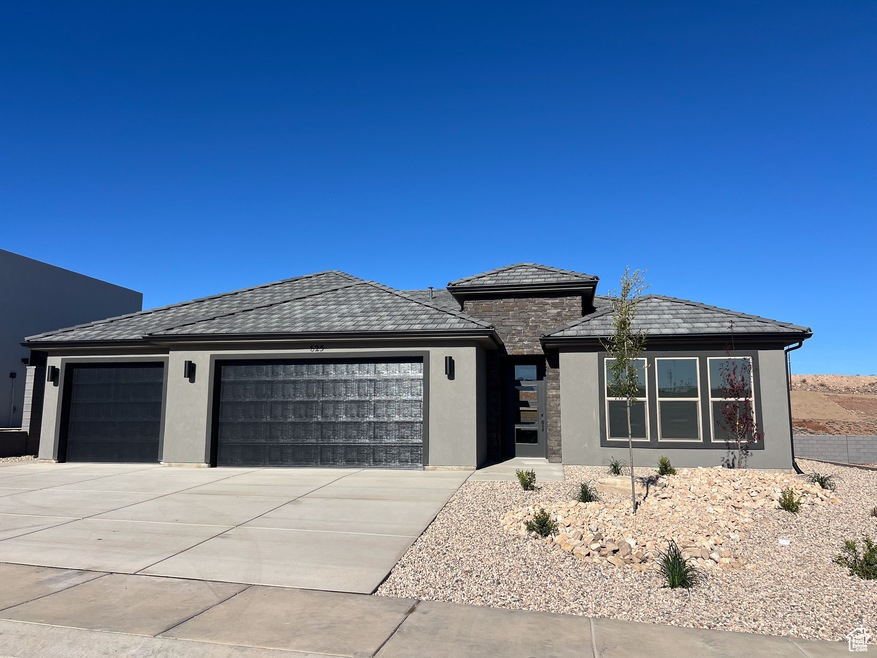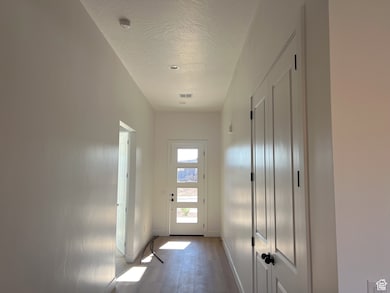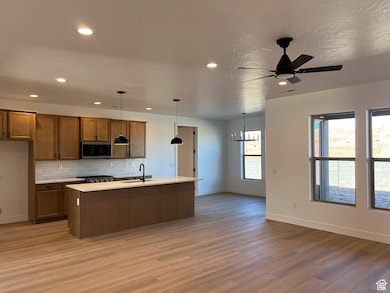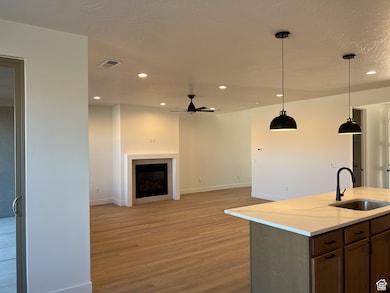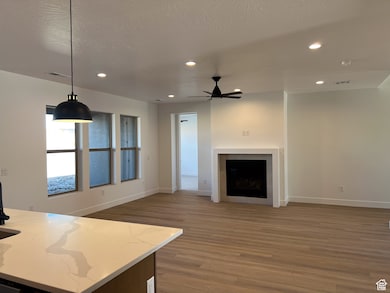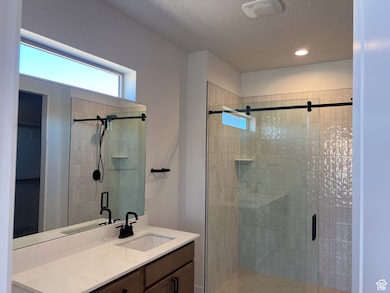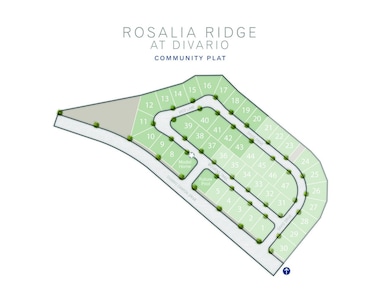625 S Savio Dr Unit Lot 19 St. George, UT 84770
Estimated payment $3,944/month
Highlights
- New Construction
- Granite Countertops
- Covered Patio or Porch
- Rambler Architecture
- Community Pool
- Fireplace
About This Home
Don't miss this incredible opportunity in Rosalia Ridge! This brand-new, under construction Bluemont plan is designed with flexibility in mind. The attached ADU offers potential rental income, making homeownership more attainable. Built with quality and efficiency, the home includes 2x6 construction, R50 ceiling and R19 wall insulation, 9-ft ceilings, 8-ft doors, granite countertops, and over $40,000 in interior upgrades. Enjoy stylish details like an 11-ft entry ceiling, 36" fireplace, upgraded cabinetry, and a gourmet kitchen with quartz counters and KitchenAid appliances. The owner's suite features a walk-in tile shower and double vanity. As a Rosalia Ridge resident, you'll have access to the future community pool (est. summer 2025).
Listing Agent
Travis Schloderer
Fieldstone Realty LLC License #12153165 Listed on: 10/22/2025
Home Details
Home Type
- Single Family
Est. Annual Taxes
- $856
Year Built
- Built in 2025 | New Construction
Lot Details
- 7,841 Sq Ft Lot
- Landscaped
- Property is zoned Single-Family
HOA Fees
- $125 Monthly HOA Fees
Parking
- 3 Car Attached Garage
Home Design
- Rambler Architecture
- Tile Roof
- Stone Siding
- Stucco
Interior Spaces
- 2,243 Sq Ft Home
- 1-Story Property
- Fireplace
- Carpet
Kitchen
- Gas Oven
- Built-In Range
- Granite Countertops
Bedrooms and Bathrooms
- 4 Main Level Bedrooms
- Walk-In Closet
- In-Law or Guest Suite
Schools
- Arrowhead Elementary School
- Dixie High School
Utilities
- Central Heating and Cooling System
- Natural Gas Connected
Additional Features
- Level Entry For Accessibility
- Sprinkler System
- Covered Patio or Porch
- Accessory Dwelling Unit (ADU)
Community Details
Overview
- Rosalia Ridge Subdivision
Recreation
- Community Pool
Map
Home Values in the Area
Average Home Value in this Area
Tax History
| Year | Tax Paid | Tax Assessment Tax Assessment Total Assessment is a certain percentage of the fair market value that is determined by local assessors to be the total taxable value of land and additions on the property. | Land | Improvement |
|---|---|---|---|---|
| 2025 | $856 | $135,000 | $135,000 | -- |
| 2024 | -- | $126,000 | $126,000 | -- |
Property History
| Date | Event | Price | List to Sale | Price per Sq Ft |
|---|---|---|---|---|
| 11/21/2025 11/21/25 | For Sale | $709,900 | -- | $311 / Sq Ft |
Purchase History
| Date | Type | Sale Price | Title Company |
|---|---|---|---|
| Special Warranty Deed | -- | Prospect Title Insurance |
Source: UtahRealEstate.com
MLS Number: 2118824
APN: 1200015
- 2666 W Venice Unit Lot 40
- 2666 W Venice Ln Unit Lot 40
- 2663 W Venice Ln Unit Lot 15
- Bluemont Plan at Divario
- Cordova Plan at Divario
- Mirage Plan at Divario
- Denali Plan at Divario
- Zenith Plan at Divario
- 2681 W Venice Ln Unit Lot 11
- 2700 Brenta Way
- Sonoran Plan at Divario - St. George
- Adenium Plan at Divario - St. George
- Sedona Plan at Divario - St. George
- Ponderosa Plan at Divario - St. George
- Agave Plan at Divario - St. George
- Cliffrose Plan at Divario - St. George
- Anasazi Plan at Divario - St. George
- 2745 W Lugano Way Unit Lot 66
- 2745 W Lugano Way
- 2716 Lugano Way
- 302 S Divario Cyn Dr
- 1845 W Canyon View Dr Unit FL3-ID1250615P
- 260 N Dixie Dr
- 1390 W Sky Rocket Rd
- 1660 W Sunset Blvd
- 1749 W 1020 N
- 1137 W 540 N
- 438 N Stone Mountain Dr Unit 45
- 781 N Valley View Dr
- 1503 N 2100 W
- 676 676 W Lava Pointe Dr
- 550 Diagonal St
- 201 W Tabernacle St
- 161 W 950 S
- 460 S Main St
- 543 S Main St
- 60 N 100th St W
- 2 W St George Blvd
- 621 Rolling Hills Dr
- 220 E 600 S
