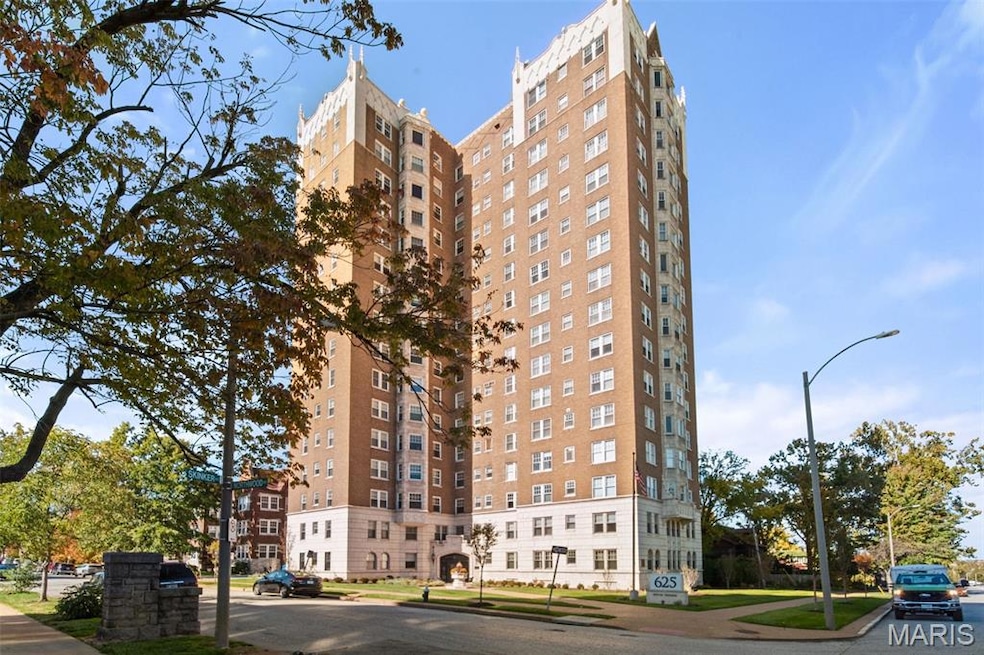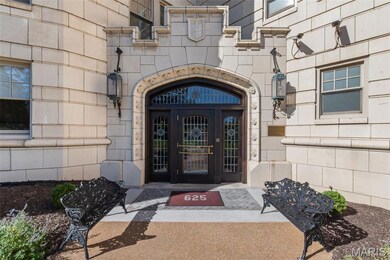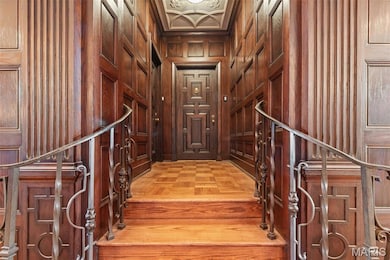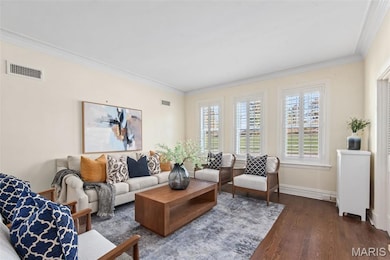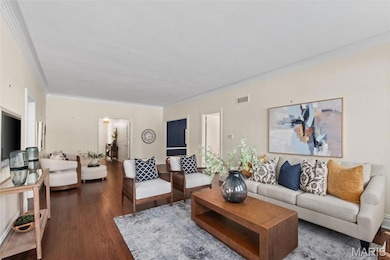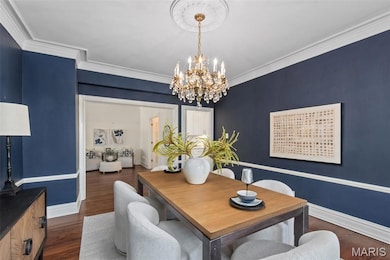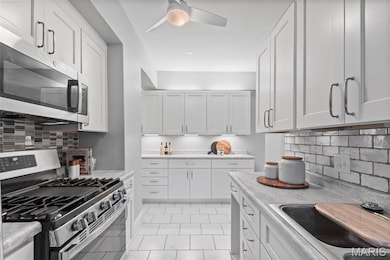625 S Skinker Blvd Unit 103 Saint Louis, MO 63105
Estimated payment $4,489/month
Highlights
- Valet Parking
- Building Security
- Workshop
- Fitness Center
- Traditional Architecture
- Formal Dining Room
About This Home
This grand and spacious first-floor residence offers timeless sophistication in one of St. Louis’s most desirable historic buildings—ideally positioned across from Forest Park, just two blocks from the boutiques and restaurants of DeMun, and a few short blocks to the campus of Washington University. Designed for both elegance and ease, this remarkable home lives like a private estate within the city, featuring three generous bedrooms plus a versatile bonus suite—perfect for a home office, guest quarters, or live-in assistant. A graceful entry from the building’s stately main lobby sets the tone for the home’s impressive scale. Expansive, light-filled rooms boast soaring ceilings, intricate millwork, and exquisite architectural detailing that reflect the building’s rich heritage. The nicely updated kitchen blends timeless style with modern convenience, while oversized windows frame tranquil views of Forest Park and the building’s garden terrace—creating a sense of refined serenity rarely found in city living. Residents enjoy 24/7 concierge service, valet parking, a private garage, fitness center, and on-site management in this impeccably maintained, full-service building. Thoughtful updates, in-unit laundry, and abundant storage enhance everyday comfort. A rare opportunity to own one of the city’s most distinguished condominiums—where history, elegance, and convenience meet in perfect harmony.
Property Details
Home Type
- Condominium
Est. Annual Taxes
- $5,425
Year Built
- Built in 1929
HOA Fees
- $2,109 Monthly HOA Fees
Parking
- 1 Car Attached Garage
- Enclosed Parking
- Secured Garage or Parking
- Off-Street Parking
- Assigned Parking
- Community Parking Structure
Home Design
- Traditional Architecture
- Brick Exterior Construction
- Stone
Interior Spaces
- 2,192 Sq Ft Home
- 1-Story Property
- Entrance Foyer
- Formal Dining Room
- Workshop
Bedrooms and Bathrooms
- 3 Bedrooms
- Walk-In Closet
Laundry
- Laundry Room
- Sink Near Laundry
Outdoor Features
- Uncovered Courtyard
- Patio
Schools
- Mason Elem. Elementary School
- Long Middle Community Ed. Center
- Roosevelt High School
Utilities
- Central Air
- Heat Pump System
- Single-Phase Power
- Cable TV Available
Listing and Financial Details
- Assessor Parcel Number 5761-00-0201-0
Community Details
Overview
- Association fees include doorperson, heating, ground maintenance, security, sewer, snow removal, trash, water
- 625 Skinker Condominum Association
Amenities
- Valet Parking
- Lobby
- Reception Area
Recreation
- Fitness Center
Security
- Building Security
- Front Desk in Lobby
- 24 Hour Access
Map
Home Values in the Area
Average Home Value in this Area
Tax History
| Year | Tax Paid | Tax Assessment Tax Assessment Total Assessment is a certain percentage of the fair market value that is determined by local assessors to be the total taxable value of land and additions on the property. | Land | Improvement |
|---|---|---|---|---|
| 2025 | $5,425 | $69,350 | -- | $69,350 |
| 2024 | $5,158 | $64,810 | -- | $64,810 |
| 2023 | $5,158 | $64,810 | $0 | $64,810 |
| 2022 | $5,151 | $62,320 | $0 | $62,320 |
| 2021 | $5,144 | $62,320 | $0 | $62,320 |
| 2020 | $5,104 | $62,320 | $0 | $62,320 |
| 2019 | $5,086 | $62,320 | $0 | $62,320 |
| 2018 | $5,247 | $62,320 | $0 | $62,320 |
| 2017 | $5,157 | $62,320 | $0 | $62,320 |
| 2016 | $5,224 | $62,320 | $0 | $62,320 |
| 2015 | $4,730 | $62,320 | $0 | $62,320 |
| 2014 | $4,727 | $62,320 | $0 | $62,320 |
| 2013 | -- | $62,320 | $0 | $62,320 |
Property History
| Date | Event | Price | List to Sale | Price per Sq Ft | Prior Sale |
|---|---|---|---|---|---|
| 11/06/2025 11/06/25 | For Sale | $365,000 | +4.3% | $167 / Sq Ft | |
| 12/01/2017 12/01/17 | Sold | -- | -- | -- | View Prior Sale |
| 11/06/2017 11/06/17 | Pending | -- | -- | -- | |
| 09/15/2017 09/15/17 | Price Changed | $350,000 | -6.7% | $160 / Sq Ft | |
| 06/29/2017 06/29/17 | For Sale | $375,000 | -- | $171 / Sq Ft |
Purchase History
| Date | Type | Sale Price | Title Company |
|---|---|---|---|
| Warranty Deed | -- | Ust | |
| Interfamily Deed Transfer | -- | None Available | |
| Special Warranty Deed | -- | Ctc | |
| Trustee Deed | $295,619 | None Available | |
| Warranty Deed | -- | -- | |
| Interfamily Deed Transfer | -- | -- | |
| Warranty Deed | -- | -- |
Mortgage History
| Date | Status | Loan Amount | Loan Type |
|---|---|---|---|
| Previous Owner | $308,000 | Purchase Money Mortgage | |
| Previous Owner | $198,031 | No Value Available | |
| Closed | $74,534 | No Value Available |
Source: MARIS MLS
MLS Number: MIS25068799
APN: 5761-00-0201-0
- 625 S Skinker Blvd Unit 202
- 709 S Skinker Blvd Unit 703
- 709 S Skinker Blvd Unit 601
- 701 S Skinker Blvd Unit 403
- 28 Arundel Place
- 6308 S Rosebury Ave Unit 3E
- 6232 Southwood Ave Unit 3
- 6239 Alamo Ave
- 6331 Alexander Dr
- 6340 Clayton Rd Unit 302
- 6350 Clayton Rd Unit 402
- 6412 Alamo Ave Unit 1W
- 1111 Forest Ave
- 6756 Dolan Place
- 6815 Wise Ave
- 6614 Clayton Ave
- 6816 Wise Ave
- 6821 W Park Ave
- 6743 W Park Ave
- 6752 W Park Ave
- 6310 Northwood Ave Unit 2nd floor
- 6305 N Rosebury Ave Unit 2E
- 6238 Southwood Ave
- 6331 Southwood Ave Unit 1W
- 6340-6346 Southwood Ave
- 6401 Alamo Ave Unit 2 East
- 6432 Alamo Ave Unit 2E
- 6724 Clayton Ave
- 6605-6625 Clayton Ave
- 6607 Clayton Rd Unit 2e
- 1020 Sanford Ave Unit 1st floor
- 7340 Ethel Ave Unit 1w
- 1200 San Jacinto Ct
- 7217 W Park Ave Unit 7217
- 1324 Mccausland Ave Unit 2F
- 7230 W Park Ave Unit 2nd floor
- 7230 W Park Ave Unit 2
- 1340 Yale Ave Unit 2S
- 7410 Hoover Ave
- 6186 Waterman Blvd
