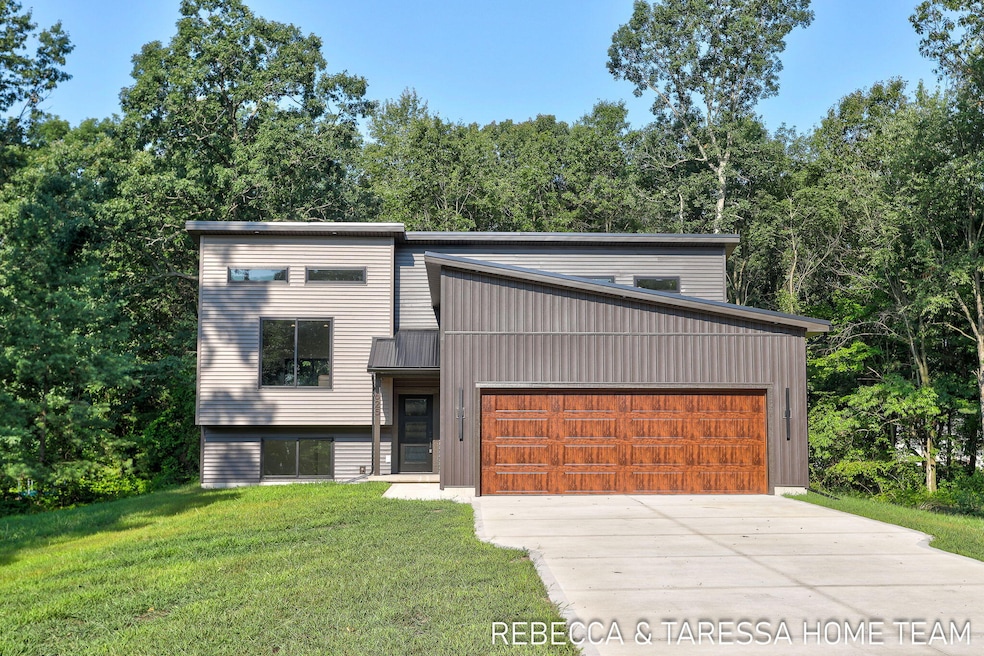625 S Walker Rd Muskegon, MI 49442
Estimated payment $2,417/month
Highlights
- New Construction
- Deck
- Recreation Room
- 1 Acre Lot
- Contemporary Architecture
- Wooded Lot
About This Home
Modern New Construction by Jeff Miedema Homes | 1-Acre Private Setting. Welcome to this brand-new, quality-built home, perfectly situated on a spacious 1-acre lot offering privacy, serenity, and plenty of room to add an outbuilding. Thoughtfully designed with modern living in mind, this home features striking contemporary finishes and a functional open layout. Step inside to discover stylish elements including a sleek lineal fireplace with shiplap detail, modern metal railing, black-framed windows, and eye-catching glass barn doors. The kitchen showcases stainless steel appliances, a butcher block countertop, and ample space for entertaining. With 3 spacious bedrooms and 2.5 well-appointed baths, this home offers comfort and convenience for every everyday living. The walk-out lower level includes sharp French doors and offers fantastic living space. Topped with a durable metal roof and surrounded by peaceful views, this home blends clean design with practical luxuryready for you to move in and make it your own.
Home Details
Home Type
- Single Family
Est. Annual Taxes
- $385
Year Built
- Built in 2025 | New Construction
Lot Details
- 1 Acre Lot
- Lot Dimensions are 139x296x163x100x28x196
- Level Lot
- Wooded Lot
Parking
- 2 Car Attached Garage
- Front Facing Garage
- Garage Door Opener
Home Design
- Contemporary Architecture
- Metal Roof
- Vinyl Siding
Interior Spaces
- 1,959 Sq Ft Home
- 2-Story Property
- Vaulted Ceiling
- Ceiling Fan
- Insulated Windows
- Window Screens
- Living Room with Fireplace
- Recreation Room
- Carpet
- Laundry on main level
Kitchen
- Eat-In Kitchen
- Range
- Microwave
- Dishwasher
- Kitchen Island
- Snack Bar or Counter
Bedrooms and Bathrooms
- 3 Bedrooms | 1 Main Level Bedroom
- En-Suite Bathroom
Finished Basement
- Walk-Out Basement
- Basement Fills Entire Space Under The House
Outdoor Features
- Deck
Utilities
- Forced Air Heating and Cooling System
- Heating System Uses Natural Gas
- Natural Gas Water Heater
Community Details
- No Home Owners Association
- Built by Jeff Miedema Homes LLC
Map
Home Values in the Area
Average Home Value in this Area
Tax History
| Year | Tax Paid | Tax Assessment Tax Assessment Total Assessment is a certain percentage of the fair market value that is determined by local assessors to be the total taxable value of land and additions on the property. | Land | Improvement |
|---|---|---|---|---|
| 2025 | $245 | $9,300 | $0 | $0 |
| 2024 | $41 | $9,000 | $0 | $0 |
| 2023 | $39 | $8,300 | $0 | $0 |
| 2022 | $209 | $8,300 | $0 | $0 |
| 2021 | $192 | $6,000 | $0 | $0 |
| 2020 | $178 | $6,000 | $0 | $0 |
| 2019 | $181 | $3,000 | $0 | $0 |
| 2018 | $300 | $5,300 | $0 | $0 |
| 2017 | $321 | $5,300 | $0 | $0 |
| 2016 | $60 | $6,000 | $0 | $0 |
| 2015 | -- | $5,500 | $0 | $0 |
| 2014 | -- | $5,000 | $0 | $0 |
| 2013 | -- | $5,000 | $0 | $0 |
Property History
| Date | Event | Price | Change | Sq Ft Price |
|---|---|---|---|---|
| 09/12/2025 09/12/25 | Pending | -- | -- | -- |
| 08/14/2025 08/14/25 | For Sale | $449,900 | +1856.1% | $230 / Sq Ft |
| 05/10/2024 05/10/24 | Sold | $23,000 | -34.1% | -- |
| 03/04/2024 03/04/24 | Pending | -- | -- | -- |
| 10/07/2023 10/07/23 | Price Changed | $34,900 | -12.5% | -- |
| 09/24/2023 09/24/23 | Price Changed | $39,900 | -11.1% | -- |
| 08/14/2023 08/14/23 | Price Changed | $44,900 | -10.0% | -- |
| 08/03/2023 08/03/23 | For Sale | $49,900 | +898.0% | -- |
| 04/23/2018 04/23/18 | Sold | $5,000 | -43.8% | -- |
| 04/09/2018 04/09/18 | Pending | -- | -- | -- |
| 02/14/2017 02/14/17 | For Sale | $8,900 | -- | -- |
Purchase History
| Date | Type | Sale Price | Title Company |
|---|---|---|---|
| Warranty Deed | $23,000 | None Listed On Document | |
| Warranty Deed | $23,000 | None Listed On Document | |
| Deed | $10,000 | Sage Title | |
| Warranty Deed | -- | -- |
Mortgage History
| Date | Status | Loan Amount | Loan Type |
|---|---|---|---|
| Previous Owner | $704,000 | Unknown | |
| Closed | $176,000 | No Value Available |
Source: Southwestern Michigan Association of REALTORS®
MLS Number: 25041296
APN: 10-545-000-0007-00
- 415 S Densmore St
- 2916 E Apple Ave
- 470 S Sheridan Dr
- 831 Jones St
- 2369 James Ave
- 123 Darwin Dr
- 3186 E Apple Ave
- 640 West St
- 30 S Sheridan Dr
- 3110 Meyers Dr
- 53 Ten Brock Ct
- 936 West St
- 2435 Annette Ave
- 680 S Quarterline Rd
- 780 S Quarterline Rd
- 2576 Vine Ave
- 1190 Center St
- 2770 Macarthur Rd
- 1051 West St
- 110 Willow Wood Dr







