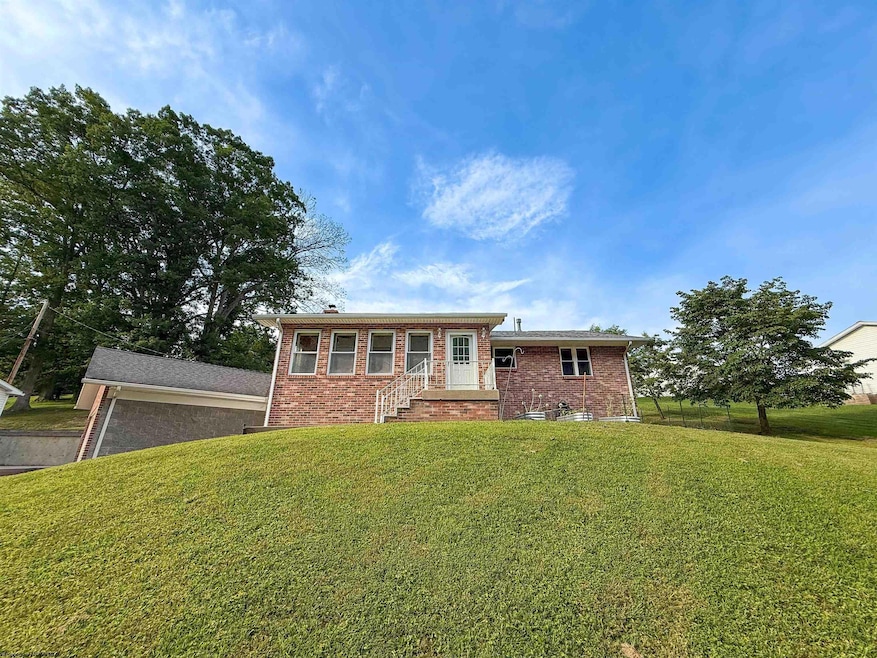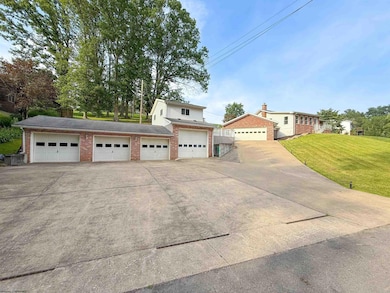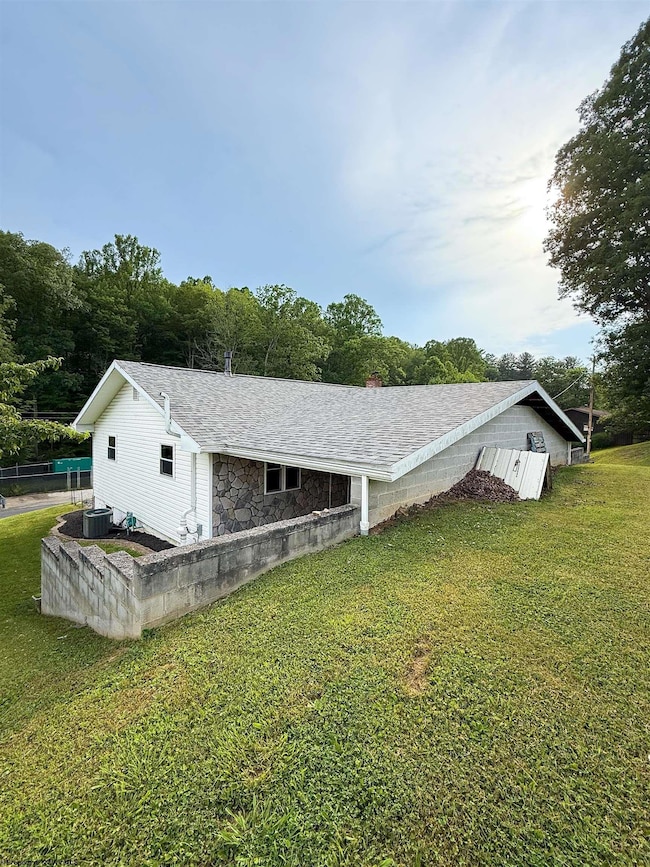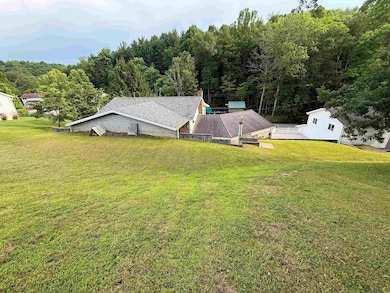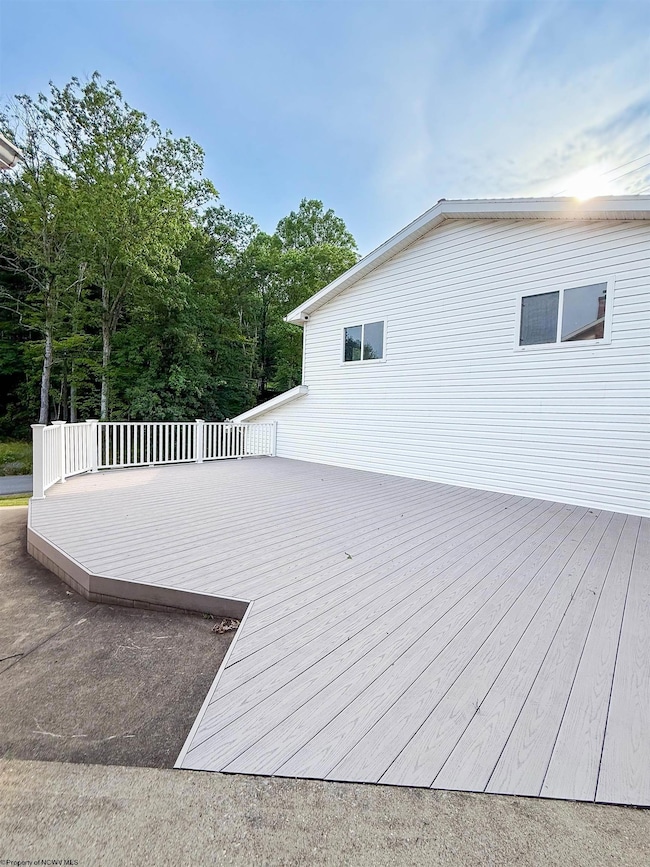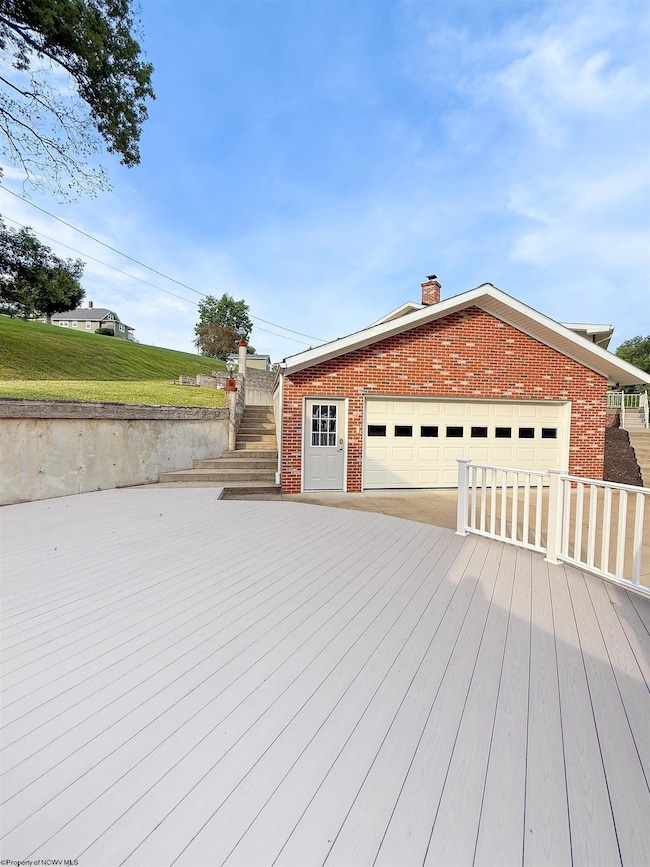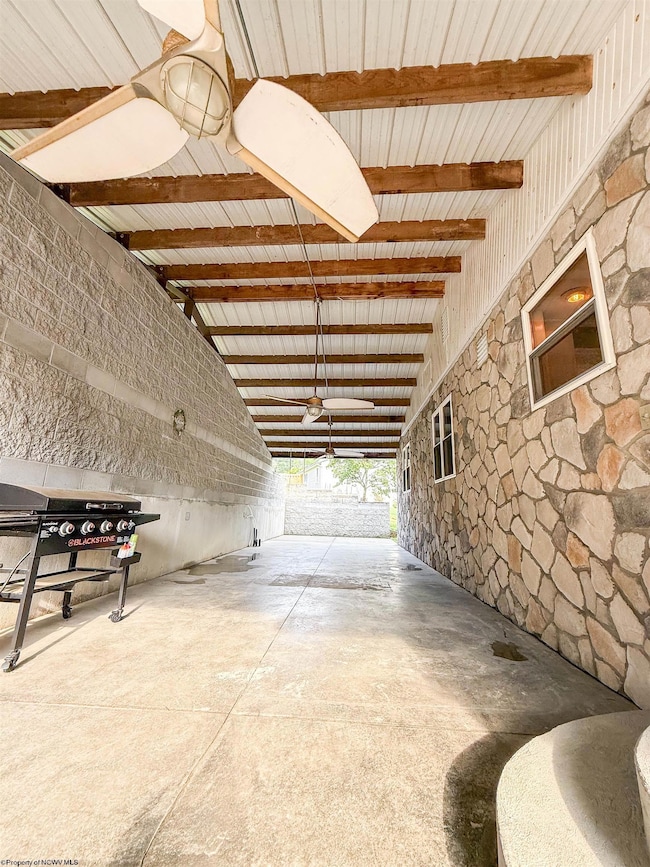625 Sapps Run Rd Fairmont, WV 26554
Estimated payment $2,061/month
Total Views
26,779
3
Beds
2
Baths
1,933
Sq Ft
$186
Price per Sq Ft
Highlights
- Health Club
- Golf Course Community
- Deck
- White Hall Elementary School Rated A-
- Medical Services
- Traditional Architecture
About This Home
This beautiful brick home is conveniently located close to I-79 and Middletown Commons. The interior features 3 Bedroom 2 Bath, hardwood floors, a large living room, a sunroom a kitchen/dining room combo, and a full finished basement that connects to an attached garage. The exterior offers a large .65 acre lot, a gorgeous, covered outdoor patio area, a large deck, a concrete driveway with ample parking and a huge 4 bay detached garage. Call today for your private showing!
Home Details
Home Type
- Single Family
Est. Annual Taxes
- $1,921
Year Built
- Built in 1972
Lot Details
- 0.65 Acre Lot
- Home fronts a stream
- Sloped Lot
Home Design
- Traditional Architecture
- Brick Exterior Construction
- Block Foundation
- Frame Construction
- Shingle Roof
- Block Exterior
- Vinyl Siding
Interior Spaces
- 2-Story Property
- Ceiling Fan
- Bonus Room
- Neighborhood Views
- Scuttle Attic Hole
- Fire and Smoke Detector
- Washer and Electric Dryer Hookup
Kitchen
- Range
- Plumbed For Ice Maker
Flooring
- Wood
- Wall to Wall Carpet
- Tile
Bedrooms and Bathrooms
- 3 Bedrooms
- Linen Closet
- 2 Full Bathrooms
Partially Finished Basement
- Walk-Out Basement
- Basement Fills Entire Space Under The House
- Interior Basement Entry
Parking
- 3 Car Garage
- Basement Garage
- Garage Door Opener
- Off-Street Parking
Outdoor Features
- Deck
- Patio
- Exterior Lighting
- Porch
Schools
- White Hall Elementary School
- West Fairmont Middle School
- Fairmont Sr. High School
Utilities
- Forced Air Heating and Cooling System
- Heating System Uses Gas
- 200+ Amp Service
- Gas Water Heater
Listing and Financial Details
- Assessor Parcel Number 0009
Community Details
Overview
- No Home Owners Association
Amenities
- Medical Services
- Shops
- Public Transportation
- Community Library
Recreation
- Golf Course Community
- Health Club
- Tennis Courts
- Community Playground
- Community Pool
- Park
Map
Create a Home Valuation Report for This Property
The Home Valuation Report is an in-depth analysis detailing your home's value as well as a comparison with similar homes in the area
Home Values in the Area
Average Home Value in this Area
Tax History
| Year | Tax Paid | Tax Assessment Tax Assessment Total Assessment is a certain percentage of the fair market value that is determined by local assessors to be the total taxable value of land and additions on the property. | Land | Improvement |
|---|---|---|---|---|
| 2024 | $2,034 | $160,200 | $28,980 | $131,220 |
| 2023 | $1,970 | $154,620 | $28,980 | $125,640 |
| 2022 | $1,879 | $151,800 | $28,980 | $122,820 |
| 2021 | $1,130 | $92,460 | $15,240 | $77,220 |
| 2020 | $1,086 | $88,380 | $14,940 | $73,440 |
| 2019 | $1,087 | $86,880 | $16,260 | $70,620 |
| 2018 | $1,070 | $86,160 | $24,120 | $62,040 |
| 2017 | $1,070 | $87,120 | $25,560 | $61,560 |
| 2016 | $1,038 | $84,840 | $25,560 | $59,280 |
| 2015 | $464 | $73,860 | $25,560 | $48,300 |
| 2014 | $464 | $75,120 | $26,580 | $48,540 |
Source: Public Records
Property History
| Date | Event | Price | List to Sale | Price per Sq Ft |
|---|---|---|---|---|
| 09/23/2025 09/23/25 | Price Changed | $359,900 | -5.3% | $186 / Sq Ft |
| 07/20/2025 07/20/25 | Price Changed | $379,900 | -5.0% | $197 / Sq Ft |
| 06/29/2025 06/29/25 | For Sale | $399,900 | -- | $207 / Sq Ft |
Source: North Central West Virginia REIN
Purchase History
| Date | Type | Sale Price | Title Company |
|---|---|---|---|
| Deed | $263,000 | None Available | |
| Deed | $263,000 | None Listed On Document |
Source: Public Records
Mortgage History
| Date | Status | Loan Amount | Loan Type |
|---|---|---|---|
| Open | $249,850 | New Conventional | |
| Closed | $249,850 | New Conventional |
Source: Public Records
Source: North Central West Virginia REIN
MLS Number: 10160264
APN: 09-27C-00090000
Nearby Homes
- Lot 46 Martin's Perch Dr
- Lot 47 Martin's Perch St
- 134 Kimberly Cir
- 1503 Pattam Trail
- Lot 7 Martin's Perch Dr
- 108 Eastview Way
- 11 Erow Dr
- 110 Patio Dr
- 11 Erow St
- 1322 Lincoln Way
- 9 Erow Dr
- 9 Erow St
- 7 Erow Dr
- 7 Erow St
- 5 Erow Dr
- 5 Erow St
- 3 Erow Dr
- Jefferson Plan at Stafford Village
- 3 Erow St
- 223 Vinegar Hill Rd
- 1061 Southwind Dr
- 100 Vale Cir
- 58 Levels Rd
- 109 Big Tree Dr Unit 21
- 1637 Otlahurst Dr Unit 1637 Otlahurst Dr Apt 6
- 1700 Big Tree Dr Unit 1700 Big Tree Dr #86
- 1700 Big Tree Dr Unit 1700 Big Tree Dr #86
- 819 Ridgely Ave Unit 819
- 821 Ridgely Ave Unit 821RidgelyAv
- 304 Nuzum Place
- 1023 Gladden St
- 205 Locust Ave Unit Apartment
- 502 1/2 Ohio Ave Unit 502 1/2 Ohio ave
- 28 Roosevelt St
- 102 Bloomfield Ln
- 99 Russell St
- 1323 Pennsylvania Ave
- 102 Bloomfield Dr
- 54 Barrington Ct Unit 54 Barrington Ct #103
- 54 Barrington Ct
