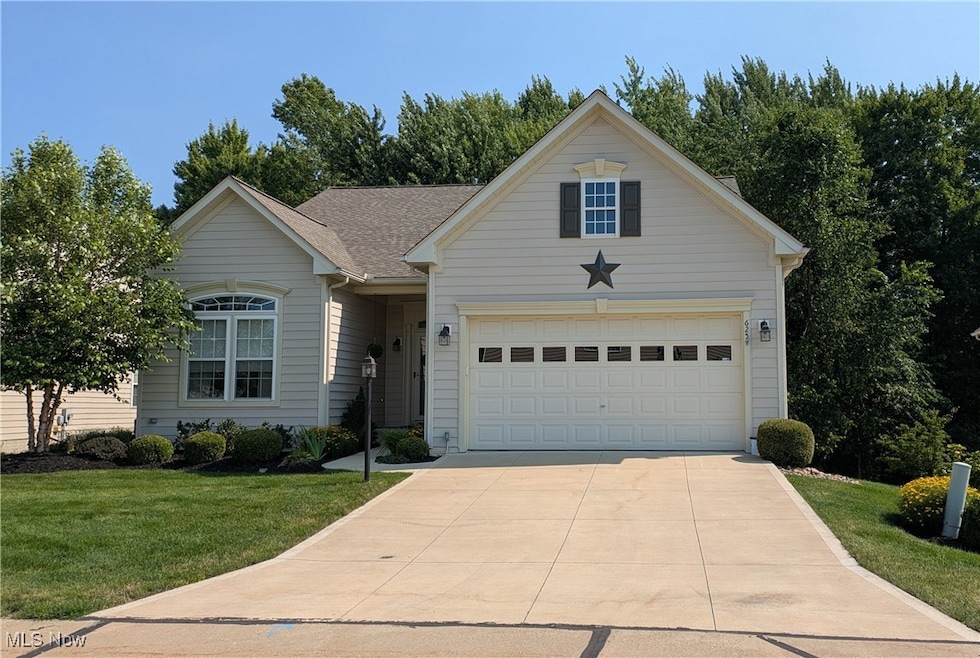
625 Shallow Creek Cir Northfield, OH 44067
Estimated payment $2,756/month
Highlights
- Deck
- Wooded Lot
- Shutters
- Lee Eaton Elementary School Rated A
- 2 Car Direct Access Garage
- Front Porch
About This Home
Prestige excellent maintained 3 Bedroom home with many extra features:
New roof-2020, New front screen door-2020, Timers on lights, Concrete driveway additional 12 ft on each side to make more parking.
Professional landscaper installed Plants and Grasses to divide back yard side lines. New hot water heater-2023. New Garage screen door and new springs on garage door-2024. Designer main bath was remodeled from top to bottom-2024.
Inspection has already been done.. Ready for immediate occupancy.
Listing Agent
Century Realty Co. Brokerage Email: 330-687-4723, ecline6609@aol.com License #174089 Listed on: 08/27/2025
Home Details
Home Type
- Single Family
Est. Annual Taxes
- $5,321
Year Built
- Built in 2005 | Remodeled
Lot Details
- 7,754 Sq Ft Lot
- Lot Dimensions are 63 x120
- Southwest Facing Home
- Landscaped
- Wooded Lot
- Back Yard
HOA Fees
- $140 Monthly HOA Fees
Parking
- 2 Car Direct Access Garage
Home Design
- Frame Construction
- Aluminum Siding
Interior Spaces
- 1-Story Property
- Insulated Windows
- Shutters
- Aluminum Window Frames
- Window Screens
- Basement Fills Entire Space Under The House
- Storm Windows
Kitchen
- Range
- Microwave
- Dishwasher
Bedrooms and Bathrooms
- 3 Main Level Bedrooms
- 2 Full Bathrooms
Outdoor Features
- Deck
- Front Porch
Location
- City Lot
Utilities
- Forced Air Heating and Cooling System
- Heating System Uses Gas
Community Details
- Association fees include common area maintenance, insurance, ground maintenance, reserve fund
- Brandywine Reserve Association
- Built by Ryan
- Brandywine Preserve Subdivision
Listing and Financial Details
- Assessor Parcel Number 4004230
Map
Home Values in the Area
Average Home Value in this Area
Tax History
| Year | Tax Paid | Tax Assessment Tax Assessment Total Assessment is a certain percentage of the fair market value that is determined by local assessors to be the total taxable value of land and additions on the property. | Land | Improvement |
|---|---|---|---|---|
| 2025 | $4,914 | $96,149 | $22,281 | $73,868 |
| 2024 | $4,914 | $96,149 | $22,281 | $73,868 |
| 2023 | $4,914 | $96,149 | $22,281 | $73,868 |
| 2022 | $4,511 | $73,396 | $17,007 | $56,389 |
| 2021 | $4,524 | $73,396 | $17,007 | $56,389 |
| 2020 | $4,451 | $73,400 | $17,010 | $56,390 |
| 2019 | $5,128 | $76,580 | $18,780 | $57,800 |
| 2018 | $4,517 | $76,580 | $18,780 | $57,800 |
| 2017 | $4,391 | $76,580 | $18,780 | $57,800 |
| 2016 | $4,391 | $70,800 | $18,780 | $52,020 |
| 2015 | $4,391 | $70,800 | $18,780 | $52,020 |
| 2014 | $4,364 | $70,800 | $18,780 | $52,020 |
| 2013 | $4,131 | $71,080 | $18,780 | $52,300 |
Property History
| Date | Event | Price | Change | Sq Ft Price |
|---|---|---|---|---|
| 08/31/2025 08/31/25 | Pending | -- | -- | -- |
| 08/27/2025 08/27/25 | For Sale | $399,500 | -- | $111 / Sq Ft |
Purchase History
| Date | Type | Sale Price | Title Company |
|---|---|---|---|
| Warranty Deed | $247,190 | First Security Title Corpora | |
| Warranty Deed | $47,000 | Nvr Title Agency |
Mortgage History
| Date | Status | Loan Amount | Loan Type |
|---|---|---|---|
| Open | $216,218 | FHA | |
| Closed | $147,400 | New Conventional | |
| Closed | $197,752 | Fannie Mae Freddie Mac | |
| Closed | $24,719 | No Value Available |
Similar Homes in Northfield, OH
Source: MLS Now
MLS Number: 5151919
APN: 40-04230
- 278 Deep Creek Cir
- 7380 Walters Rd
- 7914 Creekside Pkwy
- 987 Silverberry Ln
- VL Valley View Rd
- 1042 Lancewood Dr
- 7401 Buoy Ct
- 7739 Olde Eight Rd
- 0 Highland Valley View Rd E
- 7524 Olde Eight Rd
- 1087 Villa Lago Dr
- V/L Hazel Dr
- 100 Hazel Dr
- 9105 Valley View Rd
- 10 S Oakmont Rd
- 7288 Chatham Ct Unit 18
- 26 Woodbury Ln Unit 44
- 51 Woodbury Ln Unit 40
- 50 Woodbury Ln Unit 78
- 23 Firebush Ln






