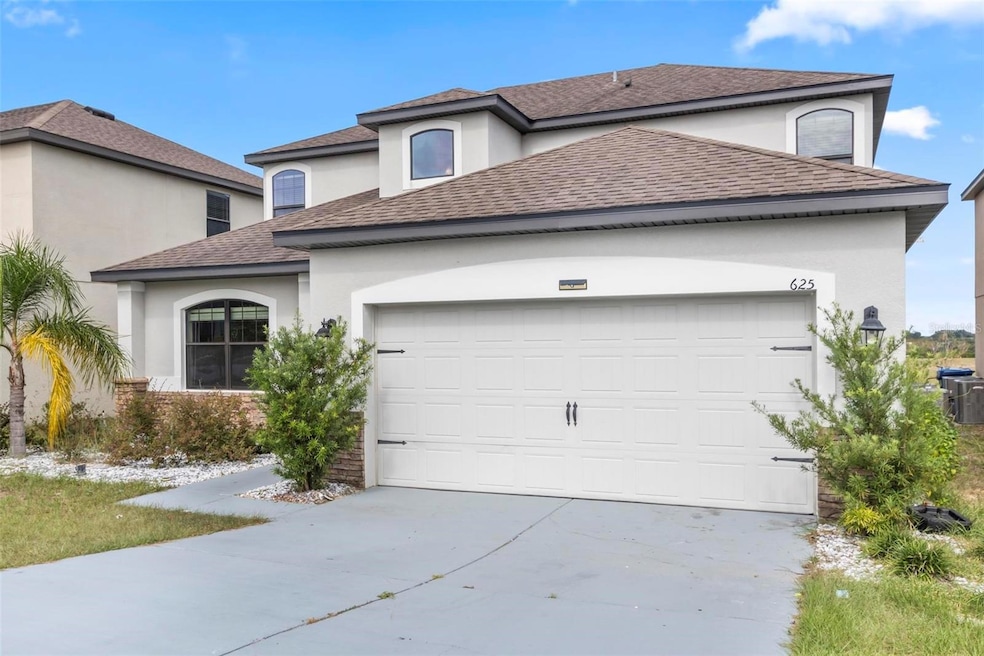625 Silverthorn Place Groveland, FL 34736
Highlights
- Loft
- Community Basketball Court
- 2 Car Attached Garage
- High Ceiling
- Walk-In Pantry
- Eat-In Kitchen
About This Home
come view this beautiful home 5bed 2.5 bath. Primary bedroom downstairs with an extension that can be use as a nursery or office space inside the master. his and hers walk-in closet. home have been upgraded to Luxury vinyls in all bedrooms, stairs and loft area. big walk in pantry. Close to shopping area and major warehouses and distributions centers with job opportunities.
Listing Agent
LA ROSA REALTY ORLANDO LLC Brokerage Phone: 407-900-5003 License #3438478 Listed on: 08/30/2025

Home Details
Home Type
- Single Family
Est. Annual Taxes
- $4,412
Year Built
- Built in 2016
Parking
- 2 Car Attached Garage
Interior Spaces
- 2,594 Sq Ft Home
- 1-Story Property
- High Ceiling
- Ceiling Fan
- Double Pane Windows
- ENERGY STAR Qualified Windows
- Living Room
- Loft
Kitchen
- Eat-In Kitchen
- Breakfast Bar
- Walk-In Pantry
- Range
- Microwave
- Dishwasher
Flooring
- Ceramic Tile
- Luxury Vinyl Tile
Bedrooms and Bathrooms
- 5 Bedrooms
- Walk-In Closet
Laundry
- Laundry Room
- Dryer
- Washer
Eco-Friendly Details
- Energy-Efficient Appliances
- Energy-Efficient HVAC
- Reclaimed Water Irrigation System
Schools
- Aurelia Cole Academy Elementary And Middle School
- South Lake High School
Utilities
- Central Heating and Cooling System
- Cable TV Available
Additional Features
- Patio
- 6,250 Sq Ft Lot
Listing and Financial Details
- Residential Lease
- Security Deposit $2,999
- Property Available on 7/1/25
- Tenant pays for cleaning fee, re-key fee
- 12-Month Minimum Lease Term
- $75 Application Fee
- 8 to 12-Month Minimum Lease Term
- Assessor Parcel Number 03-22-25-0300-000-03300
Community Details
Overview
- Property has a Home Owners Association
- Triad Management Association
- Crestridge At Estates Subdivision
Recreation
- Community Basketball Court
- Community Playground
- Park
Pet Policy
- No Pets Allowed
Map
Source: Stellar MLS
MLS Number: G5098760
APN: 03-22-25-0300-000-03300
- 519 Delta Ave
- 798 Kapi Dr
- 884 Laurel View Way
- 853 Laurel View Way
- 873 Laurel View Way
- 897 Laurel View Way
- 946 Laurel View Way
- 945 Laurel View Way
- 997 Laurel View Way
- 1068 Calico Pointe Cir
- 1696 Wilson Prairie Cir
- 117 Harvest Gate Blvd
- 234 Blackstone Creek Rd
- 368 Alcove Dr
- 189 Blackstone Creek Rd
- 303 Misty Haven Dr
- 1668 Wilson Prairie Cir
- 363 Alcove Dr
- 398 Alcove Dr
- 309 Misty Haven Dr
- 610 Silverthorn Place
- 795 Kapi Dr
- 174 Dakota Ave
- 195 Dakota Ave
- 860 Carmillion Ct
- 10157 Spring Lake Dr
- 17528 E Apshawa Rd
- 9732 Water Fern Cir
- 9511 Oglethorpe Dr
- 152 Prairie Falcon Dr
- 15738 Switch Cane St
- 926 Cork Oak Ln
- 920 White Oak Way
- 123 Prairie Falcon Dr
- 9365 St Therese St
- 117 Prairie Falcon Dr
- 1951 Southern Oak Loop
- 2133 Malbec Ct
- 0 Libby Number 3 Rd Unit MFRO6319244
- 613 Westview Dr






