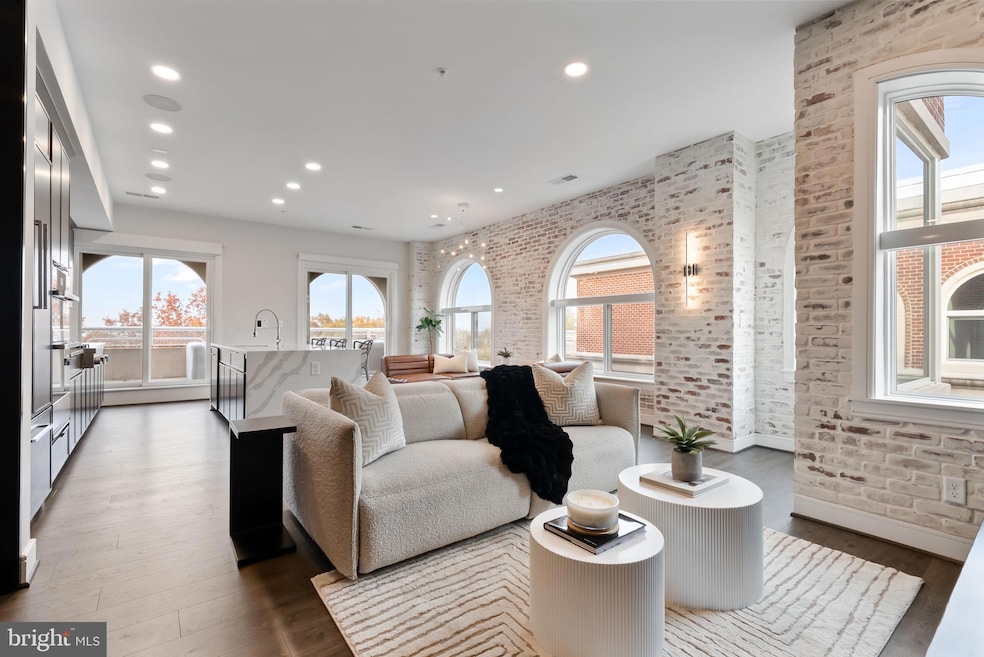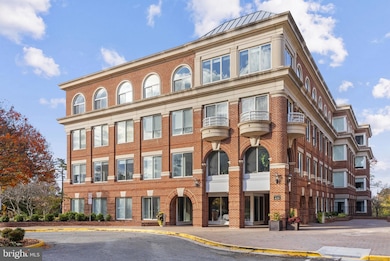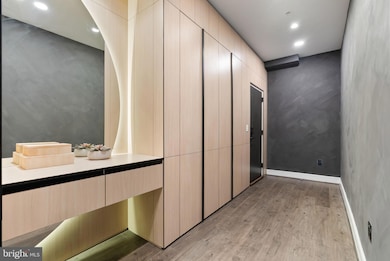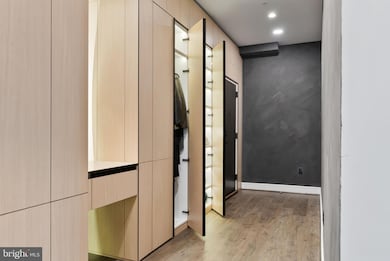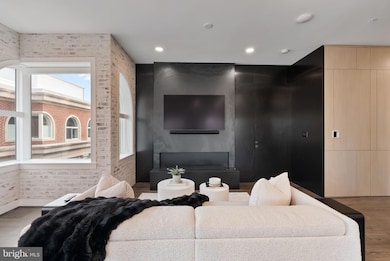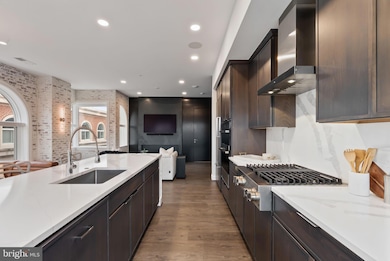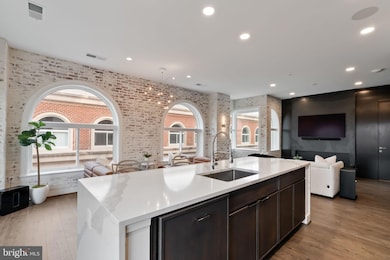Towngate North 625 Slaters Ln Unit 402 Floor 4 Alexandria, VA 22314
Potomac Yard NeighborhoodEstimated payment $10,813/month
Highlights
- Hot Property
- Fitness Center
- Rooftop Deck
- Concierge
- Penthouse
- River View
About This Home
Introducing The Penthouse at Towngate North — a rare opportunity to own an exceptional residence with unobstructed views of the DC skyline and Potomac River from your own private terrace. Flooded with natural light, this 2023 designer-curated home has been reimagined with bespoke modern upgrades and finishes that must be experienced in person to fully appreciate. Every room features custom millwork, concealed storage, artistic accent walls, and integrated lighting. The open-concept kitchen showcases an Italian quartz waterfall island and a full JennAir appliance suite. The living area is anchored by an imported Italian onyx porcelain feature wall with ambient, customizable lighting and a water-vapor art display — a striking focal point that defines the space. Bedrooms offer custom closets with glass-front detailing, remote shades, and art ready lighting. Spa-inspired baths feature floor-to-ceiling tile, smart touch LED mirrors, heated towel bars, and waterfall quartz vanities. Smart-home automation includes Sonos surround sound, Lutron dimmers, Brilliant wall controls, and Eero Wi-Fi access. Residents enjoy a fitness center, rooftop terrace, lounge, meeting rooms, dog wash, and two garage spaces (one EV-ready). Prime Old Town location near the Mount Vernon Trail, dining, and boutiques, with easy access to DCA and DC. Don’t miss your opportunity to tour this one-of-a-kind home that rival's today’s new construction. Schedule your private appointment today!
Listing Agent
(571) 218-5655 mgbernedo@gmail.com Douglas Elliman of Metro DC, LLC - Arlington Listed on: 11/13/2025

Open House Schedule
-
Saturday, November 15, 202512:00 to 3:00 pm11/15/2025 12:00:00 PM +00:0011/15/2025 3:00:00 PM +00:00Add to Calendar
-
Sunday, November 16, 202512:00 to 3:00 pm11/16/2025 12:00:00 PM +00:0011/16/2025 3:00:00 PM +00:00Add to Calendar
Property Details
Home Type
- Condominium
Est. Annual Taxes
- $14,755
Year Built
- Built in 1986 | Remodeled in 2023
HOA Fees
- $1,019 Monthly HOA Fees
Parking
- Parking Storage or Cabinetry
- Secure Parking
Property Views
- Woods
Home Design
- Penthouse
- Contemporary Architecture
- Entry on the 4th floor
- Brick Exterior Construction
Interior Spaces
- 1,575 Sq Ft Home
- Property has 1 Level
- Open Floorplan
- Built-In Features
- Ceiling height of 9 feet or more
- Combination Kitchen and Dining Room
- Home Security System
Kitchen
- Breakfast Area or Nook
- Upgraded Countertops
Bedrooms and Bathrooms
- 3 Main Level Bedrooms
- Walk-In Closet
- 2 Full Bathrooms
Laundry
- Laundry in unit
- Washer and Dryer Hookup
Outdoor Features
- Rooftop Deck
- Terrace
- Exterior Lighting
- Outdoor Grill
Utilities
- Forced Air Heating and Cooling System
- Electric Water Heater
Additional Features
- Accessible Elevator Installed
- Property is in excellent condition
Listing and Financial Details
- Assessor Parcel Number 60047530
Community Details
Overview
- Association fees include common area maintenance, exterior building maintenance, sewer, snow removal, trash, water, management, lawn maintenance, recreation facility
- Mid-Rise Condominium
- Built by Brookfield Residential
- Old Town North Subdivision
Amenities
- Concierge
- Picnic Area
- Community Center
- Meeting Room
Recreation
Pet Policy
- Limit on the number of pets
- Pet Size Limit
- Dogs and Cats Allowed
Security
- Security Service
- Front Desk in Lobby
Map
About Towngate North
Home Values in the Area
Average Home Value in this Area
Tax History
| Year | Tax Paid | Tax Assessment Tax Assessment Total Assessment is a certain percentage of the fair market value that is determined by local assessors to be the total taxable value of land and additions on the property. | Land | Improvement |
|---|---|---|---|---|
| 2025 | -- | $1,300,000 | $650,000 | $650,000 |
| 2024 | -- | $1,300,000 | $650,000 | $650,000 |
Property History
| Date | Event | Price | List to Sale | Price per Sq Ft |
|---|---|---|---|---|
| 11/13/2025 11/13/25 | For Sale | $1,624,900 | -- | $1,032 / Sq Ft |
Source: Bright MLS
MLS Number: VAAX2051754
APN: 035.04-2C-402
- 625 Slaters Ln Unit G4
- 625 Slaters Ln Unit 304
- 625 Slaters Ln Unit 407
- 625 Slaters Ln Unit 401
- 1700 W Abingdon Dr Unit 103
- 1612 W Abingdon Dr Unit 202
- 1634 W Abingdon Dr Unit 102
- 501 Slaters Ln Unit 714
- 501 Slaters Ln Unit 513
- 501 Slaters Ln Unit 402
- 501 Slaters Ln Unit 108
- 735 Bernard St
- 1814 W Abingdon Dr Unit 201
- 1407 E Abingdon Dr Unit 1
- 708 Chetworth Place
- 1403 E Abingdon Dr Unit 6
- 1511 Portner Rd
- 1310 Seaport Ln
- 603 Bashford Ln Unit 3
- 2004 Potomac Ave
- 635 Slaters Ln Unit 404
- 635 Slaters Ln Unit 405 Towngate
- 1628 W Abingdon Dr Unit 101
- 1602 W Abingdon Dr Unit 202
- 1608 W Abingdon Dr Unit 102
- 501 Slaters Ln Unit 508
- 501 Slaters Ln Unit 1013
- 501 Slaters Ln Unit 907
- 1420 W Abingdon Dr Unit FL4-ID1035600P
- 1420 W Abingdon Dr Unit FL3-ID1035599P
- 1420 W Abingdon Dr Unit FL1-ID1035598P
- 1420 W Abingdon Dr
- 708 Scarburgh Way
- 726 Catts Tavern Dr
- 1808 W Abingdon Dr Unit 302
- 600 Bashford Ln Unit FL3-ID762
- 1435 Powhatan St Unit ID1014213P
- 650 Potomac Ave
- 710 E Howell Ave
- 620 E Howell Ave Unit 101
