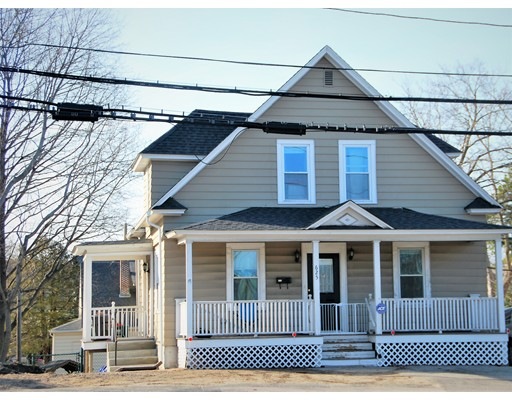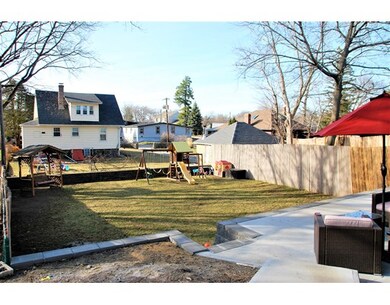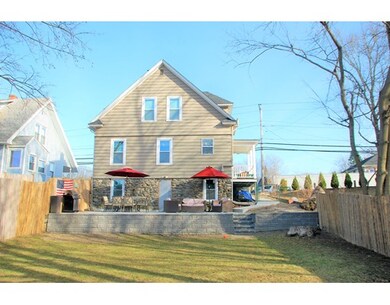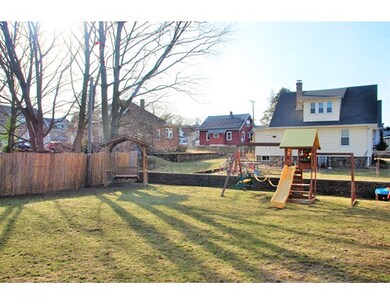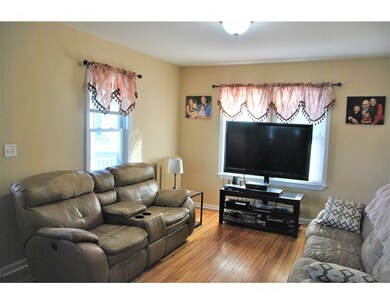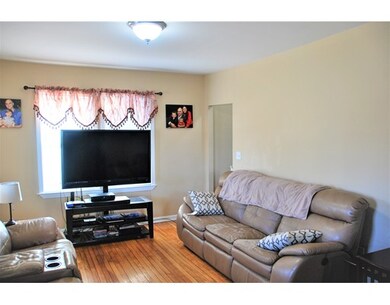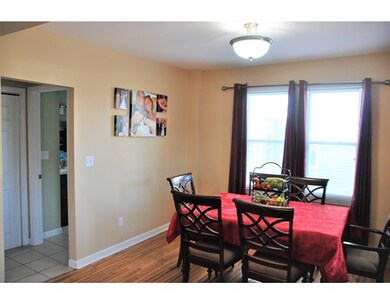
625 Sunderland Rd Worcester, MA 01604
Grafton Hill NeighborhoodAbout This Home
As of December 2021First time home buyers stop your search here!! This particular property has been completely updated, all you have to do is move in your belongings!! Updates include; a brand new roof, electrical system, hot water tank etc... This home also features a lovely back yard area for lounging that is complimented with a new masonite retaining wall!! Two large bedrooms are offered on the second floor living area and one bedroom on the first floor. The kitchen is large for entertaining which also features an island! Close to all major highways such as Rt-20, Rt-9, The Mass-Pike, Rt-290, Rt-190 etc. Area amenities are unlimited.. Schedule your showing today and enjoy this home this Spring!
Last Agent to Sell the Property
The O'Rourke Group Real Estate Professionals Listed on: 04/04/2017
Last Buyer's Agent
Lorraine Herbert
RE/MAX Prof Associates

Home Details
Home Type
Single Family
Est. Annual Taxes
$4,630
Year Built
1916
Lot Details
0
Listing Details
- Lot Description: Paved Drive
- Property Type: Single Family
- Single Family Type: Detached
- Style: Colonial, Cape
- Other Agent: 2.50
- Lead Paint: Unknown
- Year Built Description: Actual
- Special Features: None
- Property Sub Type: Detached
- Year Built: 1916
Interior Features
- Has Basement: Yes
- Number of Rooms: 6
- Amenities: Public Transportation, Shopping, Swimming Pool, Tennis Court, Park, Walk/Jog Trails, Golf Course, Medical Facility, Laundromat, Bike Path, Conservation Area, Highway Access, House of Worship, Private School, Public School, University
- Electric: 100 Amps
- Flooring: Tile, Wall to Wall Carpet, Hardwood
- Insulation: Full
- Interior Amenities: Cable Available
- Basement: Full
- Bedroom 2: First Floor, 8X8
- Bedroom 3: Second Floor, 20X12
- Bathroom #1: First Floor, 7X6
- Bathroom #2: Second Floor, 9X9
- Kitchen: First Floor, 16X9
- Living Room: First Floor, 15X12
- Master Bedroom: Second Floor, 17X12
- Master Bedroom Description: Flooring - Wall to Wall Carpet
- Dining Room: First Floor, 12X12
- No Bedrooms: 3
- Full Bathrooms: 1
- Half Bathrooms: 1
- Main Lo: K01527
- Main So: K01527
- Estimated Sq Ft: 1421.00
Exterior Features
- Construction: Frame
- Exterior: Aluminum
- Exterior Features: Patio
- Foundation: Fieldstone
- Beach Ownership: Public
Garage/Parking
- Parking: Off-Street
- Parking Spaces: 3
Utilities
- Heat Zones: 1
- Hot Water: Natural Gas, Tank
- Utility Connections: for Electric Range
- Sewer: City/Town Sewer
- Water: City/Town Water
- Sewage District: Worc
Lot Info
- Assessor Parcel Number: M:41 B:010 L:00052
- Zoning: RS-7
- Acre: 0.13
- Lot Size: 5535.00
Multi Family
- Foundation: irreg
Ownership History
Purchase Details
Home Financials for this Owner
Home Financials are based on the most recent Mortgage that was taken out on this home.Purchase Details
Purchase Details
Home Financials for this Owner
Home Financials are based on the most recent Mortgage that was taken out on this home.Purchase Details
Home Financials for this Owner
Home Financials are based on the most recent Mortgage that was taken out on this home.Purchase Details
Purchase Details
Home Financials for this Owner
Home Financials are based on the most recent Mortgage that was taken out on this home.Purchase Details
Purchase Details
Home Financials for this Owner
Home Financials are based on the most recent Mortgage that was taken out on this home.Purchase Details
Purchase Details
Similar Homes in Worcester, MA
Home Values in the Area
Average Home Value in this Area
Purchase History
| Date | Type | Sale Price | Title Company |
|---|---|---|---|
| Not Resolvable | $315,000 | None Available | |
| Quit Claim Deed | -- | None Available | |
| Not Resolvable | $193,000 | -- | |
| Deed | $131,000 | -- | |
| Deed | $55,000 | -- | |
| Deed | $110,000 | -- | |
| Foreclosure Deed | $138,025 | -- | |
| Deed | $186,000 | -- | |
| Deed | $72,900 | -- | |
| Deed | $67,200 | -- |
Mortgage History
| Date | Status | Loan Amount | Loan Type |
|---|---|---|---|
| Open | $305,550 | Purchase Money Mortgage | |
| Previous Owner | $189,504 | FHA | |
| Previous Owner | $127,679 | FHA | |
| Previous Owner | $108,007 | Purchase Money Mortgage | |
| Previous Owner | $148,800 | Purchase Money Mortgage | |
| Previous Owner | $37,200 | No Value Available | |
| Previous Owner | $97,229 | No Value Available | |
| Previous Owner | $93,066 | No Value Available |
Property History
| Date | Event | Price | Change | Sq Ft Price |
|---|---|---|---|---|
| 12/02/2021 12/02/21 | Sold | $315,000 | +5.4% | $222 / Sq Ft |
| 10/16/2021 10/16/21 | Pending | -- | -- | -- |
| 10/12/2021 10/12/21 | For Sale | $299,000 | +54.9% | $210 / Sq Ft |
| 06/26/2017 06/26/17 | Sold | $193,000 | -1.0% | $136 / Sq Ft |
| 04/08/2017 04/08/17 | Pending | -- | -- | -- |
| 04/04/2017 04/04/17 | For Sale | $194,999 | -- | $137 / Sq Ft |
Tax History Compared to Growth
Tax History
| Year | Tax Paid | Tax Assessment Tax Assessment Total Assessment is a certain percentage of the fair market value that is determined by local assessors to be the total taxable value of land and additions on the property. | Land | Improvement |
|---|---|---|---|---|
| 2025 | $4,630 | $351,000 | $103,200 | $247,800 |
| 2024 | $4,430 | $322,200 | $103,200 | $219,000 |
| 2023 | $4,259 | $297,000 | $89,800 | $207,200 |
| 2022 | $3,926 | $258,100 | $71,800 | $186,300 |
| 2021 | $3,818 | $234,500 | $57,500 | $177,000 |
| 2020 | $3,633 | $213,700 | $57,500 | $156,200 |
| 2019 | $3,488 | $193,800 | $51,700 | $142,100 |
| 2018 | $3,478 | $183,900 | $51,700 | $132,200 |
| 2017 | $3,327 | $173,100 | $51,700 | $121,400 |
| 2016 | $3,324 | $161,300 | $38,800 | $122,500 |
| 2015 | $3,237 | $161,300 | $38,800 | $122,500 |
| 2014 | $3,152 | $161,300 | $38,800 | $122,500 |
Agents Affiliated with this Home
-

Seller's Agent in 2021
Sandy Mayer
RE/MAX
(508) 735-7455
2 in this area
22 Total Sales
-
O
Buyer's Agent in 2021
Olusola Esan
Weichert REALTORS®, Hope & Associates
-

Seller's Agent in 2017
Paul O'Rourke
The O'Rourke Group Real Estate Professionals
(508) 579-1221
5 in this area
106 Total Sales
-
L
Buyer's Agent in 2017
Lorraine Herbert
RE/MAX
Map
Source: MLS Property Information Network (MLS PIN)
MLS Number: 72140374
APN: WORC-000041-000010-000052
- 1 Sunderland Terrace
- 27 Whitla Dr
- 14 Bay Edge Ln
- 39 Bay View Dr
- 45 -45A Bay View Dr
- 42 Bay View Dr
- 49 Bay View Dr
- 38 Etre Dr
- 7 Atlas St
- 1199 Grafton St Unit 90
- 1201 Grafton St Unit 73
- 8 Robertson Dr
- 20 Duluth St
- 35 Canna Dr
- 31 Pointe Rok Dr Unit 31
- 78 Pointe Rok Dr Unit 78,N
- 1179 Grafton St
- 44 Oakwood Ln
- 3 Oakwood Ln Unit 3
- 340 Sunderland Rd Unit 42
