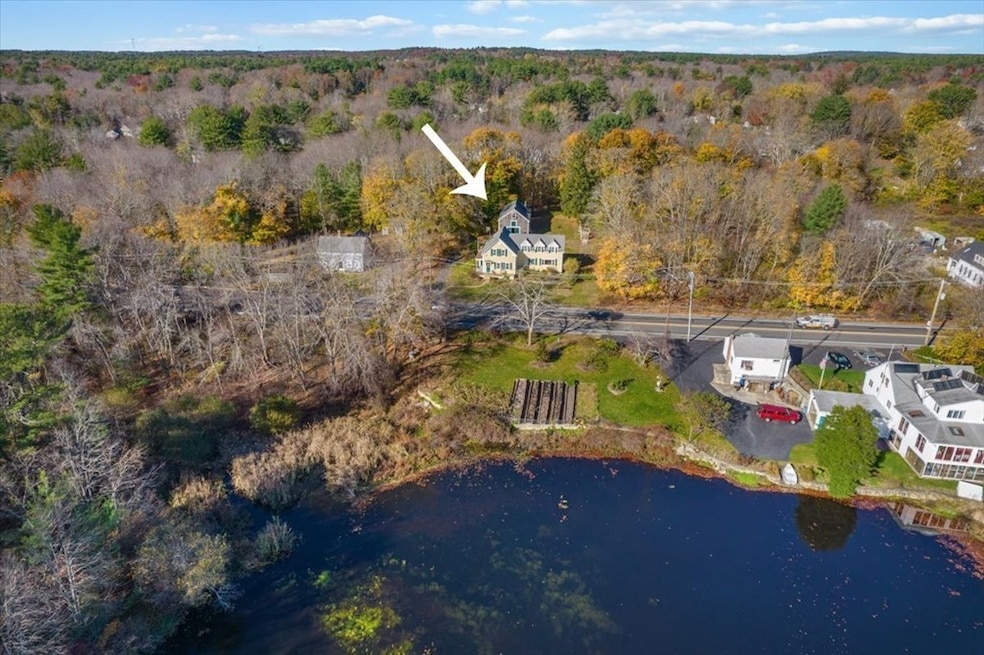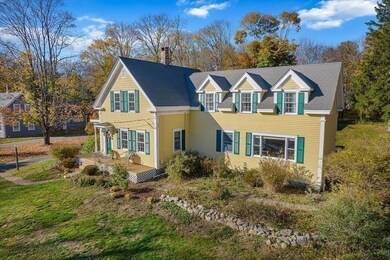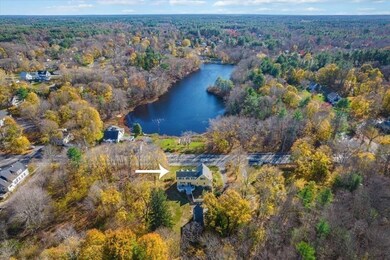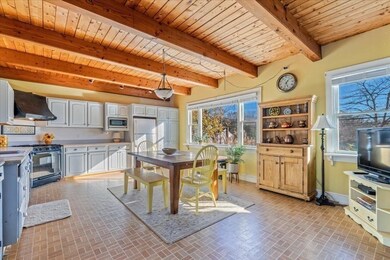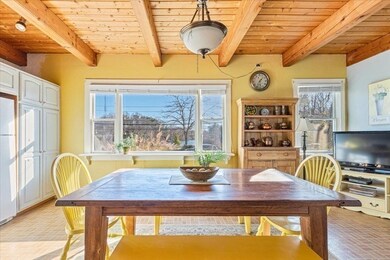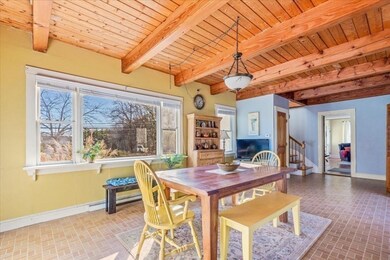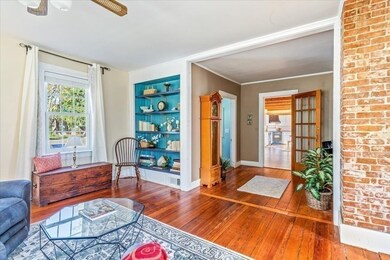
625 Webster St Hanover, MA 02339
Highlights
- Barn or Stable
- Scenic Views
- Fruit Trees
- Hanover High School Rated 9+
- Custom Closet System
- Deck
About This Home
As of January 2023This remarkable NE Farmhouse is the one you have been waiting for. Sitting just across Hacketts Pond with mesmerizing water views year round. Fall in love with the expansive eat in kitchen featuring a stunning beamed ceiling. Enjoy morning coffee basking in the sun from the picture window overlooking the pond. Charm and character continue throughout the house with wide pine floors, custom built ins, a wood burning stove and a renovated first floor full bath. Both staircases lead to 3 substantial bedrooms, including a primary bedroom with a walk in cedar closet. The sizeable bathroom on this level overlooks a charming antique 2 story barn and a tremendous backyard. Room to entertain in the oversized deck. A fenced in area that is perfect for pets or small children and it includes an apple tree. Go fishing, kayaking and ice skating on the pond. Modern amenities include forced hot air gas heat and central AC. Not just a home but a lifestyle. Be in this beautiful home for the holidays!
Last Agent to Sell the Property
William Raveis R.E. & Home Services Listed on: 11/14/2022

Home Details
Home Type
- Single Family
Est. Annual Taxes
- $7,765
Year Built
- Built in 1900 | Remodeled
Lot Details
- 0.6 Acre Lot
- Stone Wall
- Level Lot
- Fruit Trees
- Garden
- Property is zoned 0101
Home Design
- Farmhouse Style Home
- Stone Foundation
- Frame Construction
- Shingle Roof
Interior Spaces
- 2,120 Sq Ft Home
- Beamed Ceilings
- Ceiling Fan
- Skylights
- Decorative Lighting
- Insulated Windows
- Picture Window
- Insulated Doors
- Dining Area
- Scenic Vista Views
Kitchen
- Stove
- Range with Range Hood
- Dishwasher
Flooring
- Wood
- Ceramic Tile
- Vinyl
Bedrooms and Bathrooms
- 3 Bedrooms
- Primary bedroom located on second floor
- Custom Closet System
- Cedar Closet
- Walk-In Closet
- 2 Full Bathrooms
- Bathtub with Shower
Laundry
- Laundry on main level
- Dryer
- Washer
Unfinished Basement
- Basement Fills Entire Space Under The House
- Interior and Exterior Basement Entry
- Sump Pump
- Block Basement Construction
Parking
- 6 Car Parking Spaces
- Driveway
- Paved Parking
- Open Parking
- Off-Street Parking
Outdoor Features
- Deck
- Rain Gutters
- Porch
Schools
- Cedar Elementary School
- Hanover Middle School
- Hanover High School
Utilities
- Forced Air Heating and Cooling System
- 1 Cooling Zone
- 2 Heating Zones
- Heating System Uses Natural Gas
- Pellet Stove burns compressed wood to generate heat
- 200+ Amp Service
- Natural Gas Connected
- Gas Water Heater
- Private Sewer
- Cable TV Available
Additional Features
- Energy-Efficient Thermostat
- Property is near schools
- Barn or Stable
Community Details
- Shops
Listing and Financial Details
- Assessor Parcel Number 1016940
Ownership History
Purchase Details
Home Financials for this Owner
Home Financials are based on the most recent Mortgage that was taken out on this home.Purchase Details
Home Financials for this Owner
Home Financials are based on the most recent Mortgage that was taken out on this home.Similar Homes in the area
Home Values in the Area
Average Home Value in this Area
Purchase History
| Date | Type | Sale Price | Title Company |
|---|---|---|---|
| Not Resolvable | $420,000 | -- | |
| Not Resolvable | $389,000 | -- | |
| Not Resolvable | $389,000 | -- |
Mortgage History
| Date | Status | Loan Amount | Loan Type |
|---|---|---|---|
| Open | $598,500 | Purchase Money Mortgage | |
| Closed | $341,880 | FHA | |
| Previous Owner | $369,550 | New Conventional | |
| Previous Owner | $30,000 | No Value Available | |
| Previous Owner | $83,000 | No Value Available | |
| Previous Owner | $90,000 | No Value Available |
Property History
| Date | Event | Price | Change | Sq Ft Price |
|---|---|---|---|---|
| 01/20/2023 01/20/23 | Sold | $630,000 | -3.1% | $297 / Sq Ft |
| 12/15/2022 12/15/22 | Pending | -- | -- | -- |
| 11/14/2022 11/14/22 | For Sale | $649,900 | +54.7% | $307 / Sq Ft |
| 09/08/2017 09/08/17 | Sold | $420,000 | -5.6% | $189 / Sq Ft |
| 07/01/2017 07/01/17 | Pending | -- | -- | -- |
| 07/01/2017 07/01/17 | Price Changed | $445,000 | 0.0% | $200 / Sq Ft |
| 07/01/2017 07/01/17 | For Sale | $445,000 | -1.1% | $200 / Sq Ft |
| 06/20/2017 06/20/17 | Pending | -- | -- | -- |
| 06/09/2017 06/09/17 | Price Changed | $449,900 | -3.2% | $203 / Sq Ft |
| 06/01/2017 06/01/17 | For Sale | $465,000 | +10.7% | $209 / Sq Ft |
| 04/26/2017 04/26/17 | Off Market | $420,000 | -- | -- |
| 04/20/2017 04/20/17 | Price Changed | $465,000 | -3.1% | $209 / Sq Ft |
| 04/06/2017 04/06/17 | For Sale | $480,000 | +23.4% | $216 / Sq Ft |
| 04/01/2013 04/01/13 | Sold | $389,000 | -2.7% | $191 / Sq Ft |
| 02/12/2013 02/12/13 | Pending | -- | -- | -- |
| 01/17/2013 01/17/13 | For Sale | $399,900 | -- | $196 / Sq Ft |
Tax History Compared to Growth
Tax History
| Year | Tax Paid | Tax Assessment Tax Assessment Total Assessment is a certain percentage of the fair market value that is determined by local assessors to be the total taxable value of land and additions on the property. | Land | Improvement |
|---|---|---|---|---|
| 2025 | $8,055 | $652,200 | $267,200 | $385,000 |
| 2024 | $8,119 | $632,300 | $267,200 | $365,100 |
| 2023 | $8,014 | $594,100 | $243,000 | $351,100 |
| 2022 | $7,765 | $509,200 | $230,800 | $278,400 |
| 2021 | $7,579 | $464,100 | $187,800 | $276,300 |
| 2020 | $7,682 | $471,000 | $198,800 | $272,200 |
| 2019 | $7,248 | $441,700 | $198,800 | $242,900 |
| 2018 | $7,194 | $441,900 | $198,800 | $243,100 |
| 2017 | $6,519 | $394,600 | $194,500 | $200,100 |
| 2016 | $6,225 | $369,200 | $176,900 | $192,300 |
| 2015 | $5,373 | $332,700 | $163,800 | $168,900 |
Agents Affiliated with this Home
-
Mayra Connolly

Seller's Agent in 2023
Mayra Connolly
William Raveis R.E. & Home Services
(617) 429-5327
1 in this area
24 Total Sales
-
The Eisnor Team

Buyer's Agent in 2023
The Eisnor Team
William Raveis R.E. & Home Services
(781) 775-3854
4 in this area
207 Total Sales
-
A
Seller's Agent in 2017
Avanti Seymour
Avanti Seymour
-
Elvis Doda

Buyer's Agent in 2017
Elvis Doda
Coldwell Banker Realty - Milton
(617) 319-9202
1 in this area
101 Total Sales
-
Linda Thistle

Seller's Agent in 2013
Linda Thistle
Conway - Hanover
(781) 630-2470
1 in this area
8 Total Sales
-
P
Buyer's Agent in 2013
Phillip Wade
Sold On Sunday, Inc.
Map
Source: MLS Property Information Network (MLS PIN)
MLS Number: 73058197
APN: HANO-000009-000000-000017
- 43 Simmons Rd
- 1239 Main St
- 8 Merritt Rd
- 26 Cherry Blossom Way Unit 50
- 44 Stone Meadow Ln
- 1015 Webster St
- 619 Main St
- 612 Whiting St
- 150 High St
- 5 Redwood Ct
- 1163 Webster St
- 10 Apple Ct
- 7 Assinippi Ave Unit 207
- 214 Washington St Unit 28
- 87 Deborah Rd
- 137 Stonegate Ln
- 62 High St
- 1 Corn Mill Way
- 29 Corn Mill Way
- 5 Hobart Ln Unit 5
