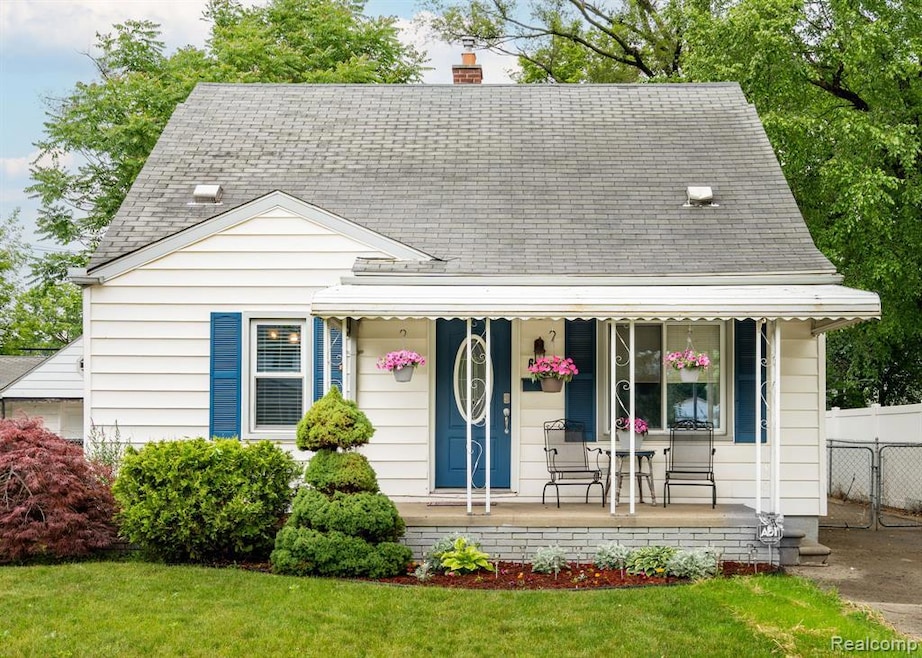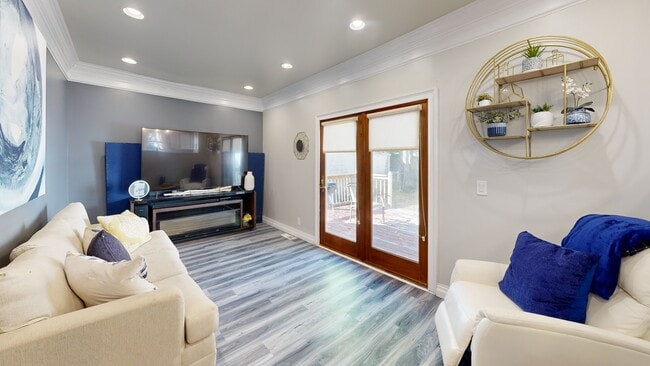
$239,000
- 3 Beds
- 2 Baths
- 1,228 Sq Ft
- 28349 Hampden St
- Madison Heights, MI
Welcome to this meticulously maintained 3-bedroom ranch! Step into a bright and inviting living room featuring a large front bay window, stylish vinyl plank flooring, and brand-new blinds. The open layout offers a half wall that connects the dining area to the updated eat-in kitchen, which boasts abundant cabinet and counter space—perfect for daily living and entertaining. Each of the three
Lori Goldman Berkshire Hathaway HomeServices Kee Realty Bham





