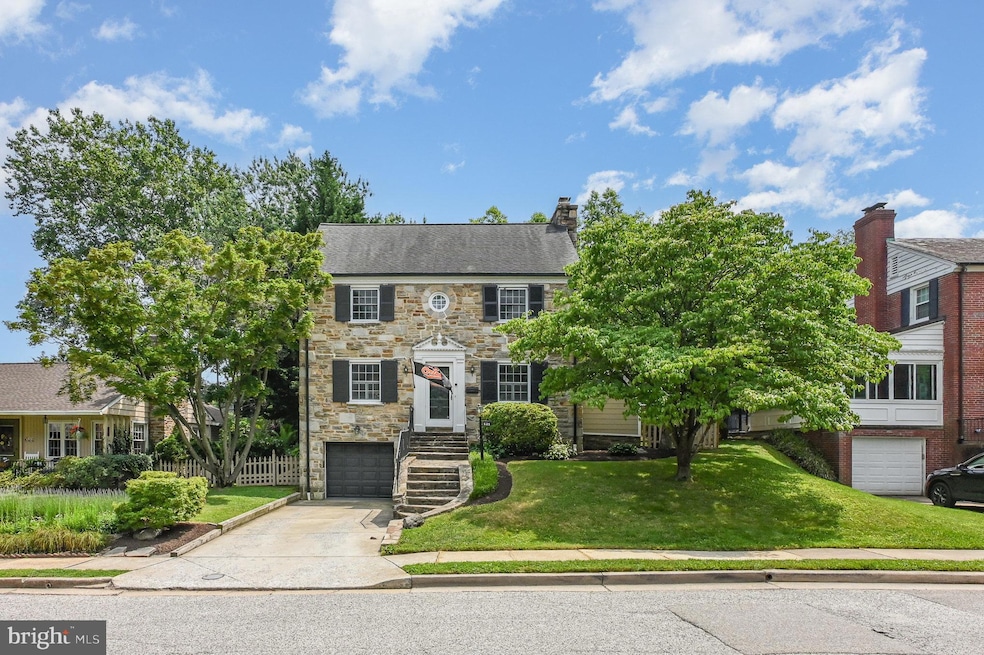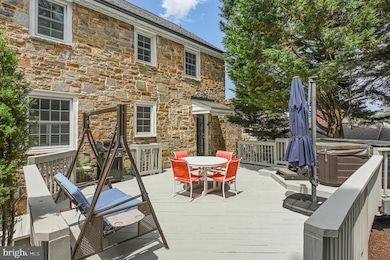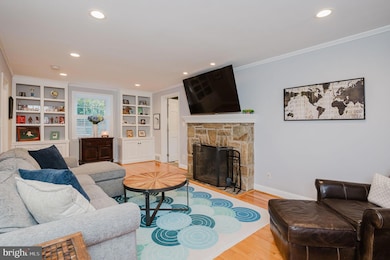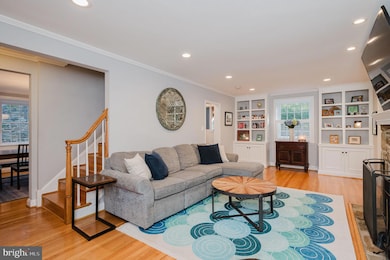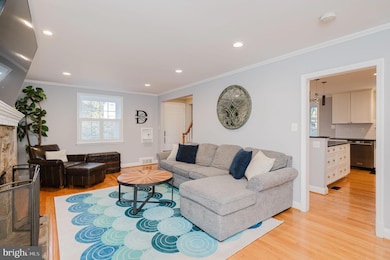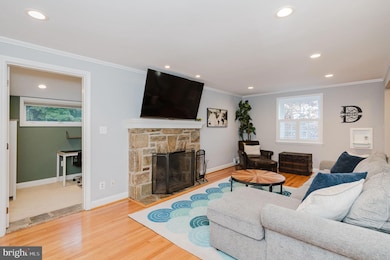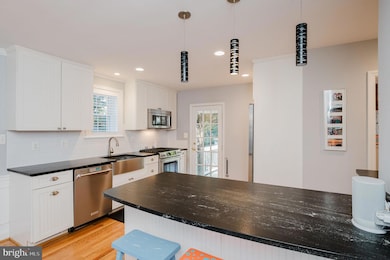625 Yarmouth Rd Towson, MD 21286
Estimated payment $4,251/month
Highlights
- Eat-In Gourmet Kitchen
- Colonial Architecture
- Vaulted Ceiling
- Stoneleigh Elementary School Rated 9+
- Deck
- Backs to Trees or Woods
About This Home
This timeless stone colonial in sought-after Wiltondale blends classic architecture with thoughtful modern updates. Featuring 4 bedrooms with versatile finished attic space and 3.5 bathrooms, this home features beautiful hardwood floors, neutral decor and character throughout. The sun-filled kitchen showcases upgraded counters, 42-inch cabinetry, stainless steel appliances, recessed lighting, and a breakfast bar along with access to the rear deck. It is open to the dining room with a charming bay window - perfect for entertaining. The spacious living room highlights a stone fireplace, crown molding, and custom built-ins, creating an inviting space to gather. A main-level addition provides a versatile fifth bedroom or home office, complete with its own split system and built-ins. A convenient powder room completes the main floor. Upstairs, the primary suite has two closets, crown molding and a renovated attached full bathroom. Two additional bedrooms and a stylish hall bath complete this level. The third-floor bonus suite provides flexible space ideal for a bedroom with sitting area, home gym, or playroom. The renovated lower level features luxury vinyl plank flooring with a recreation room, full bathroom, and laundry/utility area, with direct access from the finished/insulated garage for added convenience. The rear yard is fenced with mature trees and a hot tub on the large deck. Recent updates include 2022 - HVAC, chimney liner and dishwasher; 2025 - carpet, refinished deck and basement renovation. The garage has an HVAC supply duct that can be accessed for future additional living space. Ideally located within walking distance to the community pool, playground, and other great amenities—enjoy convenience and recreation just steps from your door!
Listing Agent
(410) 375-5779 laurasnyderhomes@gmail.com American Premier Realty, LLC License #615729 Listed on: 10/24/2025

Home Details
Home Type
- Single Family
Est. Annual Taxes
- $6,570
Year Built
- Built in 1951 | Remodeled in 2014
Lot Details
- 6,612 Sq Ft Lot
- Wood Fence
- Back Yard Fenced
- Backs to Trees or Woods
- Property is in very good condition
- Property is zoned 000
HOA Fees
- $6 Monthly HOA Fees
Parking
- 1 Car Direct Access Garage
- 2 Driveway Spaces
- Basement Garage
- Parking Storage or Cabinetry
- Front Facing Garage
- Garage Door Opener
Home Design
- Colonial Architecture
- Transitional Architecture
- Bump-Outs
- Slab Foundation
- Architectural Shingle Roof
- Stone Siding
Interior Spaces
- Property has 4 Levels
- Built-In Features
- Chair Railings
- Crown Molding
- Wainscoting
- Vaulted Ceiling
- Ceiling Fan
- Recessed Lighting
- Wood Burning Fireplace
- Screen For Fireplace
- Stone Fireplace
- Fireplace Mantel
- Replacement Windows
- Window Treatments
- Six Panel Doors
- Living Room
- Combination Kitchen and Dining Room
- Home Office
- Bonus Room
Kitchen
- Eat-In Gourmet Kitchen
- Breakfast Area or Nook
- Gas Oven or Range
- Microwave
- Dishwasher
- Stainless Steel Appliances
- Disposal
Flooring
- Wood
- Carpet
- Ceramic Tile
- Luxury Vinyl Plank Tile
Bedrooms and Bathrooms
- En-Suite Bathroom
- Bathtub with Shower
- Walk-in Shower
Laundry
- Laundry on lower level
- Dryer
- Washer
Partially Finished Basement
- Heated Basement
- Connecting Stairway
- Garage Access
- Basement Windows
Home Security
- Home Security System
- Storm Doors
- Fire and Smoke Detector
Eco-Friendly Details
- Energy-Efficient Windows
Outdoor Features
- Deck
- Exterior Lighting
- Porch
Schools
- Stoneleigh Elementary School
- Dumbarton Middle School
- Towson High School
Utilities
- Forced Air Heating and Cooling System
- Ductless Heating Or Cooling System
- Window Unit Cooling System
- Natural Gas Water Heater
- Municipal Trash
Listing and Financial Details
- Tax Lot 121
- Assessor Parcel Number 04090919390320
Community Details
Overview
- Wiltondale Improvement Association
- Wiltondale Subdivision
Amenities
- Picnic Area
Recreation
- Community Basketball Court
- Community Playground
- Community Pool
- Pool Membership Available
- Jogging Path
Map
Home Values in the Area
Average Home Value in this Area
Tax History
| Year | Tax Paid | Tax Assessment Tax Assessment Total Assessment is a certain percentage of the fair market value that is determined by local assessors to be the total taxable value of land and additions on the property. | Land | Improvement |
|---|---|---|---|---|
| 2025 | $7,403 | $581,800 | $130,500 | $451,300 |
| 2024 | $7,403 | $552,567 | $0 | $0 |
| 2023 | $3,490 | $523,333 | $0 | $0 |
| 2022 | $6,516 | $494,100 | $128,100 | $366,000 |
| 2021 | $5,849 | $481,900 | $0 | $0 |
| 2020 | $6,242 | $469,700 | $0 | $0 |
| 2019 | $5,545 | $457,500 | $128,100 | $329,400 |
| 2018 | $5,921 | $438,933 | $0 | $0 |
| 2017 | $5,461 | $420,367 | $0 | $0 |
| 2016 | $5,338 | $401,800 | $0 | $0 |
| 2015 | $5,338 | $397,900 | $0 | $0 |
| 2014 | $5,338 | $394,000 | $0 | $0 |
Property History
| Date | Event | Price | List to Sale | Price per Sq Ft | Prior Sale |
|---|---|---|---|---|---|
| 10/24/2025 10/24/25 | For Sale | $700,000 | +33.1% | $297 / Sq Ft | |
| 05/28/2020 05/28/20 | Sold | $526,000 | -4.4% | $229 / Sq Ft | View Prior Sale |
| 04/28/2020 04/28/20 | Pending | -- | -- | -- | |
| 03/03/2020 03/03/20 | Price Changed | $550,000 | -4.3% | $239 / Sq Ft | |
| 02/19/2020 02/19/20 | Price Changed | $575,000 | -1.7% | $250 / Sq Ft | |
| 01/08/2020 01/08/20 | Price Changed | $585,000 | -2.2% | $254 / Sq Ft | |
| 11/15/2019 11/15/19 | Price Changed | $598,000 | -0.2% | $260 / Sq Ft | |
| 10/01/2019 10/01/19 | Price Changed | $599,000 | -2.6% | $260 / Sq Ft | |
| 09/13/2019 09/13/19 | For Sale | $615,000 | -- | $267 / Sq Ft |
Purchase History
| Date | Type | Sale Price | Title Company |
|---|---|---|---|
| Deed | $526,000 | Black Oak Title Llc | |
| Interfamily Deed Transfer | -- | Attorney | |
| Deed | $545,000 | -- | |
| Deed | $545,000 | -- | |
| Deed | $320,000 | -- | |
| Deed | $259,000 | -- | |
| Deed | $179,900 | -- |
Mortgage History
| Date | Status | Loan Amount | Loan Type |
|---|---|---|---|
| Open | $205,000 | Purchase Money Mortgage | |
| Previous Owner | $161,900 | No Value Available |
Source: Bright MLS
MLS Number: MDBC2143820
APN: 09-0919390320
- 612 Coventry Rd
- 517 Worcester Rd
- 908 Stevenson Ln
- 7512 Far Hills Dr
- 104 La Paix Ln
- 28 Stone Ridge Ct
- 500 Fairway Ct
- 12 Stone Ridge Ct
- 6 Stone Ridge Ct
- 924 Fairway Dr
- 111 Marburth Ave
- 803 Stoneleigh Rd
- 6931 Summit Cir
- 63 Burkshire Rd
- 6923 Summit Cir
- 425 Rodgers Ct
- 112 E Burke Ave
- 418 Chumleigh Rd
- 212 E Burke Ave
- 240 E Burke Ave
- 7914 Knollwood Rd
- 7113 Bristol Rd
- 7736 Greenview Terrace
- 11 Gardenside Place
- 81 Linden Place
- 212 Washington Ave
- 5 Fellowship Ct
- 6906 Donachie Rd
- 308 Davage Ln
- 220 E Pennsylvania Ave
- 506 Mcmanus Way
- 509 Mcmanus Way Unit T509
- 205 E Joppa Rd
- 101 Regester Ave
- 633 Walker Ave
- 6306 Holly Ln
- 1112 Ivywood Ln
- 2 E Joppa Rd Unit FL10-ID8392A
- 2 E Joppa Rd Unit FL11-ID8529A
- 2 E Joppa Rd Unit FL5-ID2469A
