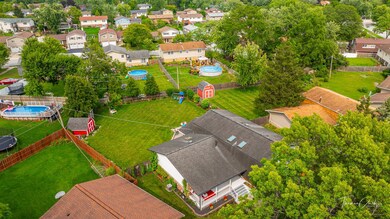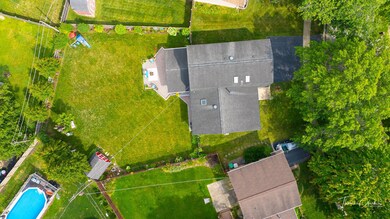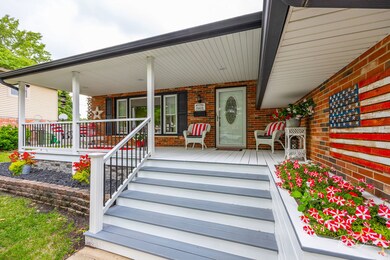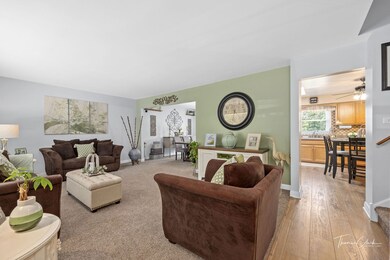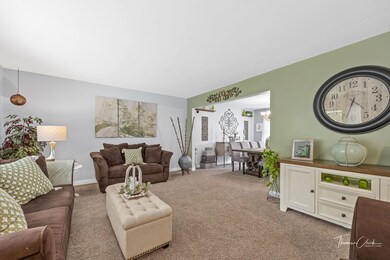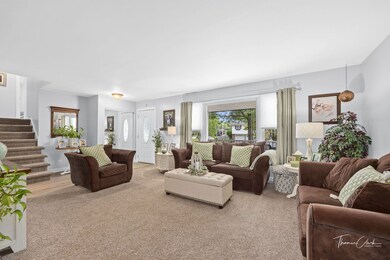
6250 Carlsbad Dr Tinley Park, IL 60477
Lancaster Woods NeighborhoodHighlights
- Landscaped Professionally
- Fenced Yard
- Patio
- Screened Porch
- 2.5 Car Attached Garage
- 3-minute walk to Lancaster Woods Park
About This Home
As of October 2024Welcome to this generously sized, meticulously maintained, and fully upgraded gem! This 4-bedroom, 2.1-bathroom home is the epitome of comfort and style. As you step inside, you'll be greeted by newer plush carpeting and custom woodwork throughout, including solid 4-panel white hardwood doors that add a touch of elegance to every room. The expansive primary bedroom is bathed in natural light, featuring a beautifully upgraded en-suite bathroom with a skylight, perfect for relaxing after a long day. The kitchen is a chef's dream, boasting hard surface counters and newer appliances. Downstairs, the gleaming handscraped LVT flooring leads to a convenient main level mudroom and a finished garage with epoxy flooring. The lookout basement offers ample room for growth and additional living space. One of the highlights of this home is the large 3-season room with a fan and stunning beams, overlooking the fully fenced, oversized backyard. The backyard includes a shed that stays, providing plenty of storage. Enjoy outdoor living on the large front patio, recently upgraded with a freshly painted deck, surrounded by lovely landscaping. With a newer roof and windows, this home is truly turn-key. Don't miss the opportunity to make this exceptional property your own!
Home Details
Home Type
- Single Family
Est. Annual Taxes
- $7,871
Year Built
- Built in 1969
Lot Details
- 0.25 Acre Lot
- Lot Dimensions are 41x72x151x25x27
- Fenced Yard
- Landscaped Professionally
Parking
- 2.5 Car Attached Garage
- Garage Transmitter
- Garage Door Opener
- Parking Space is Owned
Home Design
- Split Level with Sub
- Brick Exterior Construction
- Asphalt Roof
- Concrete Perimeter Foundation
Interior Spaces
- Screened Porch
- Partially Finished Basement
- Partial Basement
Bedrooms and Bathrooms
- 4 Bedrooms
- 4 Potential Bedrooms
Outdoor Features
- Patio
- Shed
Utilities
- Central Air
- Heating System Uses Natural Gas
Ownership History
Purchase Details
Home Financials for this Owner
Home Financials are based on the most recent Mortgage that was taken out on this home.Purchase Details
Similar Homes in Tinley Park, IL
Home Values in the Area
Average Home Value in this Area
Purchase History
| Date | Type | Sale Price | Title Company |
|---|---|---|---|
| Deed | $439,000 | Fidelity National Title | |
| Interfamily Deed Transfer | -- | Attorney |
Mortgage History
| Date | Status | Loan Amount | Loan Type |
|---|---|---|---|
| Open | $395,100 | New Conventional | |
| Previous Owner | $252,000 | Credit Line Revolving | |
| Previous Owner | $141,600 | New Conventional | |
| Previous Owner | $142,728 | New Conventional | |
| Previous Owner | $71,000 | Credit Line Revolving | |
| Previous Owner | $157,106 | Unknown | |
| Previous Owner | $60,000 | Credit Line Revolving | |
| Previous Owner | $93,700 | Credit Line Revolving |
Property History
| Date | Event | Price | Change | Sq Ft Price |
|---|---|---|---|---|
| 10/01/2024 10/01/24 | Sold | $439,000 | 0.0% | $250 / Sq Ft |
| 07/19/2024 07/19/24 | Price Changed | $439,000 | -2.4% | $250 / Sq Ft |
| 07/18/2024 07/18/24 | For Sale | $449,900 | -- | $256 / Sq Ft |
Tax History Compared to Growth
Tax History
| Year | Tax Paid | Tax Assessment Tax Assessment Total Assessment is a certain percentage of the fair market value that is determined by local assessors to be the total taxable value of land and additions on the property. | Land | Improvement |
|---|---|---|---|---|
| 2024 | $8,845 | $29,319 | $5,990 | $23,329 |
| 2023 | $7,871 | $29,319 | $5,990 | $23,329 |
| 2022 | $7,871 | $21,898 | $5,173 | $16,725 |
| 2021 | $7,827 | $21,897 | $5,172 | $16,725 |
| 2020 | $7,863 | $21,897 | $5,172 | $16,725 |
| 2019 | $7,934 | $22,273 | $4,628 | $17,645 |
| 2018 | $7,849 | $22,273 | $4,628 | $17,645 |
| 2017 | $7,926 | $22,273 | $4,628 | $17,645 |
| 2016 | $6,999 | $18,672 | $4,083 | $14,589 |
| 2015 | $6,810 | $18,672 | $4,083 | $14,589 |
| 2014 | $6,758 | $18,672 | $4,083 | $14,589 |
| 2013 | $6,988 | $20,875 | $3,539 | $17,336 |
Agents Affiliated with this Home
-

Seller's Agent in 2024
Randi Quigley
eXp Realty
(708) 446-0328
5 in this area
271 Total Sales
-

Buyer's Agent in 2024
Paula Boudos
Keller Williams Preferred Rlty
(708) 548-6132
1 in this area
104 Total Sales
Map
Source: Midwest Real Estate Data (MRED)
MLS Number: 12114510
APN: 28-29-105-020-0000
- 16961 Forest Glen Dr
- 16966 Forest Glen Dr
- 16977 Barbara Ln
- HENLEY Plan at Oak Ridge - Oak Ridge Traditional Single Family
- COVENTRY Plan at Oak Ridge - Oak Ridge Traditional Single Family
- FAIRFIELD Plan at Oak Ridge - Oak Ridge Traditional Single Family
- Bellamy Plan at Oak Ridge - Oak Ridge Traditional Single Family
- 6207 Leinster Ln
- 17218 Munster Ln
- 17219 Munster Ln
- 6619 Parkside Dr
- 17221 Munster Ln
- 17223 Munster Ln
- LINCOLN Plan at Oak Ridge - Oak Ridge Townhomes
- GARFIELD Plan at Oak Ridge - Oak Ridge Townhomes
- 17227 Munster Ln
- 17225 Munster Ln
- 17229 Munster Ln
- 17231 Munster Ln
- 17233 Munster Ln

