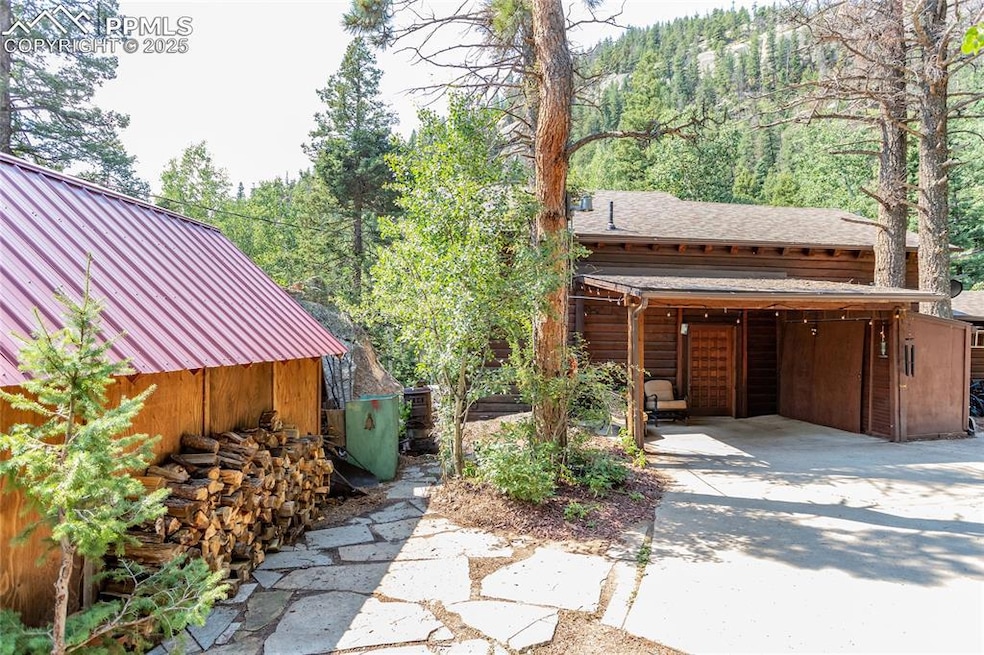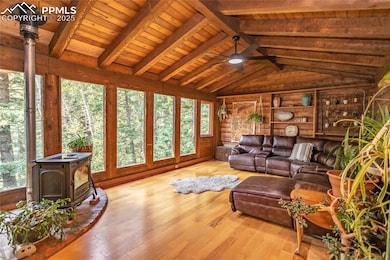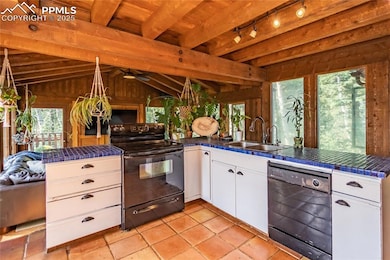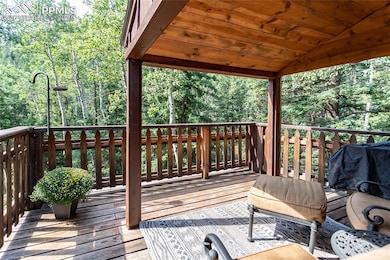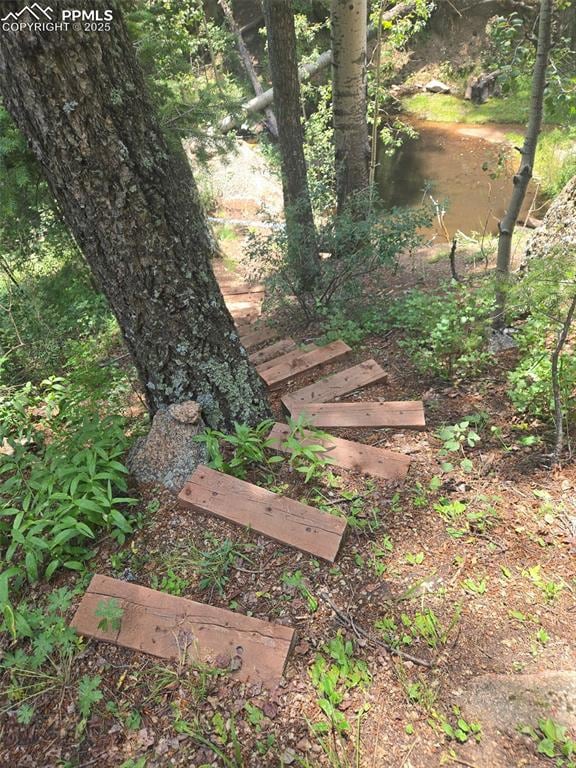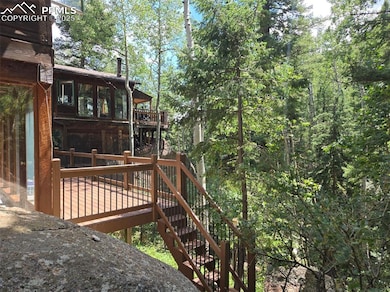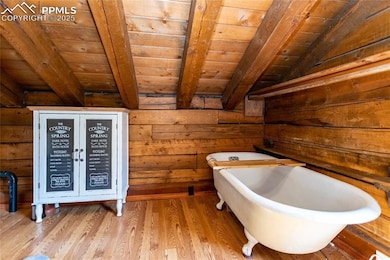6250 Coffee Pot Rd Manitou Springs, CO 80829
Estimated payment $3,387/month
Highlights
- Panoramic View
- Community Lake
- Multiple Fireplaces
- Gated Community
- Clubhouse
- Spring on Lot
About This Home
Perched around 9,000 ft beneath Cameron Cone, this Colorado-sourced log retreat surrounds you with towering pines, the sound of a seasonal waterfall & creek, and peak-a-boo views of the twinkling city lights. Ericsson-spruce logs (milled from Wolf Creek Pass) frame an open main level where a wall of windows pulls the outdoors in, a crackling wood stove chases off winter chill, and the kitchen’s stained-glass cabinets and live-edge bar add a handcrafted flair. Upstairs, the loft-style primary suite offers sunrise views, a claw-foot tub, and a cozy wood stove. Two more bedrooms plus a versatile walk-out lower level handle guests, gear, or a dedicated home-office with ease. Step outside and you border Pike National Forest—wander straight onto the trails or explore Crystal Park’s private trail network with over 20 trails that have maps, stocked trout pond (which doubles as a skating rink in the winter), seasonal heated pool, clubhouse, sledding hill, tennis & pickleball courts, a full basketball court, a sand-volleyball pit, playground, on-site fire station and helipad, plus trash, road maintenance, and snow removal (yes, the plow really does reach the top because they live on-site!). Wildlife is plentiful—mule deer, foxes, wild turkeys and more—while Garden of the Gods sits 25 min down the hill, Cave of the Winds 20 min, the Pikes Peak Cog Railway 18 min, and Downtown Colorado Springs is 30 minutes away. Colorado Springs Airport is roughly 40 min away; Denver International about 1 hr 30 min (depending on traffic). Manitou Springs’ eclectic shops and cafés are a quick 20 min run for lattes or groceries. Crystal Park is a gated, year-round community with an active social calendar when you want it and plenty of elbow room when you don’t. Whether you’re planning a full-time high-country lifestyle or a breathe-deep weekend basecamp, 6250 Coffee Pot Road delivers the quintessential Colorado mountain experience—scenery, serenity, and adventure on tap.
Listing Agent
Your Castle Real Estate LLC Brokerage Phone: 303-962-4272 Listed on: 08/05/2025

Home Details
Home Type
- Single Family
Est. Annual Taxes
- $2,861
Year Built
- Built in 1980
Lot Details
- 0.76 Acre Lot
- Creek or Stream
- Landscaped with Trees
HOA Fees
- $250 Monthly HOA Fees
Parking
- 1 Car Garage
- Carport
- Gravel Driveway
Property Views
- Panoramic
- Rock
Home Design
- Tile Roof
- Log Siding
Interior Spaces
- 3,286 Sq Ft Home
- 1.5-Story Property
- Ceiling Fan
- Multiple Fireplaces
- Free Standing Fireplace
- Walk-Out Basement
Kitchen
- Oven
- Dishwasher
Flooring
- Wood
- Carpet
- Ceramic Tile
Bedrooms and Bathrooms
- 3 Bedrooms
- Main Floor Bedroom
- Freestanding Bathtub
Laundry
- Dryer
- Washer
Outdoor Features
- Spring on Lot
- Shed
Utilities
- Heat Pump System
- Baseboard Heating
- Heating System Uses Wood
- Spring water is a source of water for the property
- Cistern
Community Details
Overview
- Association fees include covenant enforcement, security, snow removal, trash removal
- Community Lake
Recreation
- Community Pool
- Trails
Additional Features
- Clubhouse
- Gated Community
Map
Home Values in the Area
Average Home Value in this Area
Tax History
| Year | Tax Paid | Tax Assessment Tax Assessment Total Assessment is a certain percentage of the fair market value that is determined by local assessors to be the total taxable value of land and additions on the property. | Land | Improvement |
|---|---|---|---|---|
| 2025 | $2,861 | $55,470 | -- | -- |
| 2024 | $2,698 | $48,190 | $9,310 | $38,880 |
| 2022 | $2,001 | $31,150 | $7,440 | $23,710 |
| 2021 | $2,091 | $32,040 | $7,650 | $24,390 |
| 2020 | $1,443 | $28,100 | $7,650 | $20,450 |
| 2019 | $1,546 | $28,100 | $7,650 | $20,450 |
| 2018 | $1,374 | $24,780 | $7,700 | $17,080 |
| 2017 | $1,195 | $24,780 | $7,700 | $17,080 |
| 2016 | $1,100 | $24,120 | $7,960 | $16,160 |
| 2015 | $1,098 | $24,120 | $7,960 | $16,160 |
| 2014 | $968 | $23,200 | $7,960 | $15,240 |
Property History
| Date | Event | Price | List to Sale | Price per Sq Ft |
|---|---|---|---|---|
| 11/03/2025 11/03/25 | For Sale | $550,000 | 0.0% | $167 / Sq Ft |
| 10/02/2025 10/02/25 | Pending | -- | -- | -- |
| 09/22/2025 09/22/25 | Price Changed | $550,000 | -4.3% | $167 / Sq Ft |
| 09/02/2025 09/02/25 | Price Changed | $575,000 | -1.7% | $175 / Sq Ft |
| 08/05/2025 08/05/25 | For Sale | $585,000 | -- | $178 / Sq Ft |
Purchase History
| Date | Type | Sale Price | Title Company |
|---|---|---|---|
| Interfamily Deed Transfer | -- | Land Title Guarantee Company | |
| Quit Claim Deed | -- | Land Title Guarantee Company | |
| Warranty Deed | $425,000 | Unified Title Co | |
| Deed | -- | -- |
Mortgage History
| Date | Status | Loan Amount | Loan Type |
|---|---|---|---|
| Open | $448,000 | New Conventional | |
| Previous Owner | $325,000 | New Conventional |
Source: Pikes Peak REALTOR® Services
MLS Number: 8480126
APN: 84130-00-002
- 213 Coffee Pot Rd
- 116 Happy Valley Rd
- 285 Forest Rd
- 6104 Coffee Pot Rd
- 6800 Eagle Mountain Rd
- 6050 Coffee Pot Rd
- 266 Aspen Ridge Rd
- 210 Waterfall Loop
- 5865 Waterfall Loop
- 6009 Olympic Rd
- 6230 Waterfall Loop
- 357 Big Horn Rd
- 6070 Big Horn Rd
- 6060 Big Horn Rd
- 320 Hilton Rd
- 316 Summit Ridge Rd
- 300 Lower Vista Rd
- 570 Upper Vista Rd
- 275 Upper Vista Rd
- 812 Prospect Place
- 9 Elk Path
- 9 1/2 Elk Path
- 11 Lucerne Trail Unit Upper
- 460 El Paso Blvd Unit 1
- 460 El Paso Blvd Unit 3
- 111 Crystal Park Rd
- 111 Crystal Park Rd Unit 2
- 111 Crystal Park Rd Unit 1
- 1311 Westend Ave
- 1030 Market St Unit A
- 2908 W Bijou St
- 2415 W Vermijo Ave
- 2626 W Pikes Peak Ave
- 2605 W Pikes Peak Ave Unit 15
- 2146 Broadway Ave
- 2409 W Colorado Ave
- 2409 W Colorado Ave
- 2409 W Colorado Ave
- 2409 W Colorado Ave
