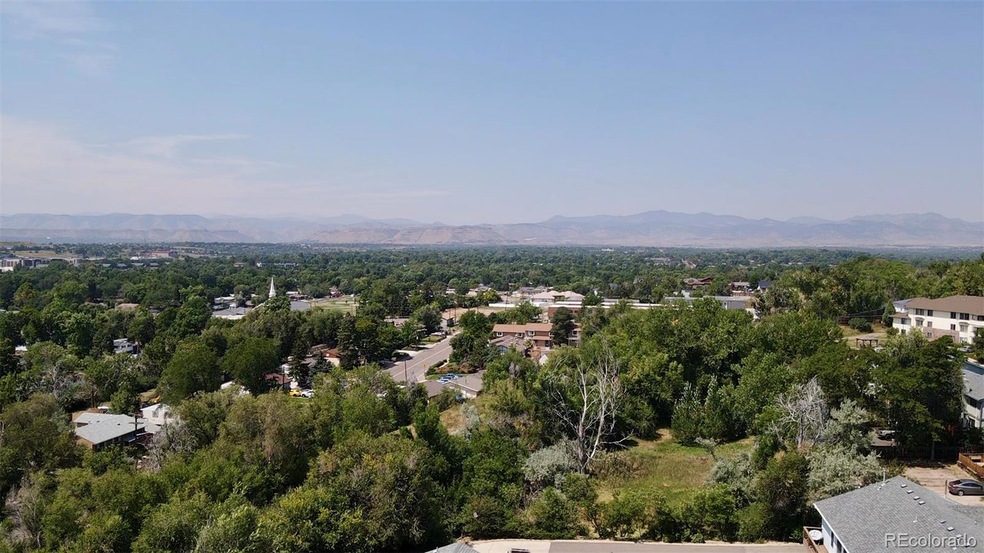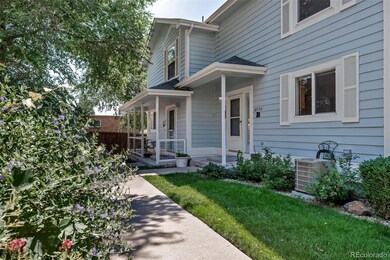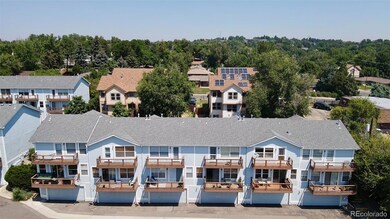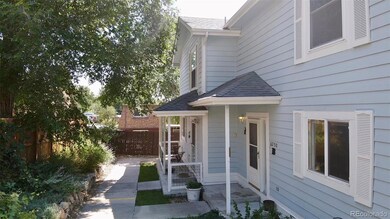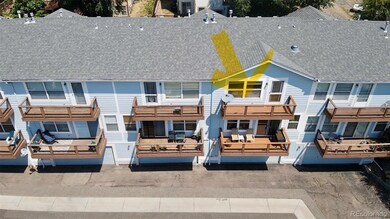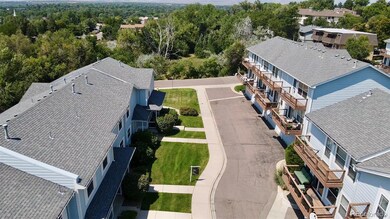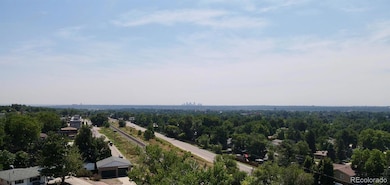6250 Everett Ct Unit E Arvada, CO 80004
Scenic Heights NeighborhoodEstimated payment $2,624/month
Highlights
- Deck
- Great Room
- Skylights
- Contemporary Architecture
- Covered Patio or Porch
- 2 Car Attached Garage
About This Home
New Price! Awesome 2-story townhome in the Youngstown Terrace community, privately located in Central Arvada and just 5 minutes to Olde Town Arvada and the I 70 Interstate. Great views of downtown Denver and the close by foothills from two balconies on both levels. Rear entry oversized 2 car garage leads into a small finished basement, perfect for an office or work space as well as a laundry area. Upstairs on the main level you will find a great open kitchen/dining/living space with plenty of light and room. The kitchen has granite countertops and ample storage and workspace. The powder room is off the front entryway, just off the kitchen. Upstairs, find two generous bedrooms and two full bathrooms as well that second balcony to enjoy your seasonal views from. This one is close to everything and all that Arvada has to offer!
Listing Agent
Compass - Denver Brokerage Phone: 303-885-1367 License #100092396 Listed on: 08/06/2025

Townhouse Details
Home Type
- Townhome
Est. Annual Taxes
- $2,910
Year Built
- Built in 1998
Lot Details
- 871 Sq Ft Lot
- Two or More Common Walls
HOA Fees
- $355 Monthly HOA Fees
Parking
- 2 Car Attached Garage
Home Design
- Contemporary Architecture
- Slab Foundation
- Vinyl Siding
Interior Spaces
- 2-Story Property
- Skylights
- Self Contained Fireplace Unit Or Insert
- Great Room
- Dining Room
- Finished Basement
- Partial Basement
Kitchen
- Oven
- Microwave
- Dishwasher
Flooring
- Laminate
- Vinyl
Bedrooms and Bathrooms
- 2 Bedrooms
Laundry
- Laundry Room
- Dryer
- Washer
Outdoor Features
- Deck
- Covered Patio or Porch
Schools
- Secrest Elementary School
- Arvada K-8 Middle School
- Arvada High School
Utilities
- Forced Air Heating and Cooling System
Community Details
- Association fees include insurance, ground maintenance, maintenance structure, road maintenance, sewer, snow removal, trash, water
- Goodwin & Company Association, Phone Number (855) 289-6007
- Youngstown Terrace Condos Ph Ii Subdivision
Listing and Financial Details
- Assessor Parcel Number 427211
Map
Home Values in the Area
Average Home Value in this Area
Tax History
| Year | Tax Paid | Tax Assessment Tax Assessment Total Assessment is a certain percentage of the fair market value that is determined by local assessors to be the total taxable value of land and additions on the property. | Land | Improvement |
|---|---|---|---|---|
| 2024 | $2,914 | $30,040 | $7,236 | $22,804 |
| 2023 | $2,914 | $30,040 | $7,236 | $22,804 |
| 2022 | $2,294 | $23,426 | $5,004 | $18,422 |
| 2021 | $2,332 | $24,100 | $5,148 | $18,952 |
| 2020 | $2,164 | $22,425 | $4,290 | $18,135 |
| 2019 | $2,135 | $22,425 | $4,290 | $18,135 |
| 2018 | $1,922 | $19,632 | $3,600 | $16,032 |
| 2017 | $1,760 | $19,632 | $3,600 | $16,032 |
| 2016 | $723 | $15,195 | $2,706 | $12,489 |
| 2015 | $655 | $15,195 | $2,706 | $12,489 |
| 2014 | $655 | $12,935 | $2,229 | $10,706 |
Property History
| Date | Event | Price | List to Sale | Price per Sq Ft |
|---|---|---|---|---|
| 01/14/2026 01/14/26 | Price Changed | $390,000 | -2.3% | $269 / Sq Ft |
| 11/19/2025 11/19/25 | Price Changed | $399,000 | -2.7% | $275 / Sq Ft |
| 09/24/2025 09/24/25 | Price Changed | $410,000 | -3.5% | $282 / Sq Ft |
| 08/06/2025 08/06/25 | For Sale | $425,000 | -- | $293 / Sq Ft |
Purchase History
| Date | Type | Sale Price | Title Company |
|---|---|---|---|
| Quit Claim Deed | -- | None Listed On Document | |
| Interfamily Deed Transfer | -- | None Available | |
| Warranty Deed | $174,900 | -- | |
| Warranty Deed | -- | -- |
Mortgage History
| Date | Status | Loan Amount | Loan Type |
|---|---|---|---|
| Previous Owner | $35,000 | No Value Available |
Source: REcolorado®
MLS Number: 6349307
APN: 39-101-08-064
- 6240 Everett Ct Unit B
- 8940 Cole Dr
- 6135 Everett St
- 6475 Garrison St
- 8401 W 64th Place
- 6077 Flower St
- 8596 W 66th Place
- 6075 Garrison St
- 8233 W 62nd Place
- 6150 Carr St
- 6141 Hoyt St
- 6164 Brentwood St
- 8714 W 67th Place
- 9656 Rensselaer Dr
- 9227 W 67th Ave
- 6209 Brooks Dr
- 7963 W 62nd Way
- 5890 Holland Ct Unit B
- 9457 W 58th Ave Unit B
- 9487 W 58th Ave Unit B
- 8727-8729 W 63rd Place Unit 8727
- 9145 Oberon Rd
- 6184 Field St
- 8090 W 63rd Ave
- 8705 Ralston Rd
- 6358 Brooks Dr
- 6021 Yarrow St Unit C23
- 7720 W 62nd Place
- 7750 W 61st Ave
- 9250 W 58th Ave
- 6795 Allison St
- 6110 Lee St Unit B
- 5985 Yukon St Unit 4
- 6190 Wadsworth Blvd
- 7625 Barbara Ann Dr
- 9277 W 56th Place Unit 11
- 10400 W 62nd Place
- 9376 W 57th Ave Unit 2
- 9895 W 58th Ave
- 6190 Webster St
