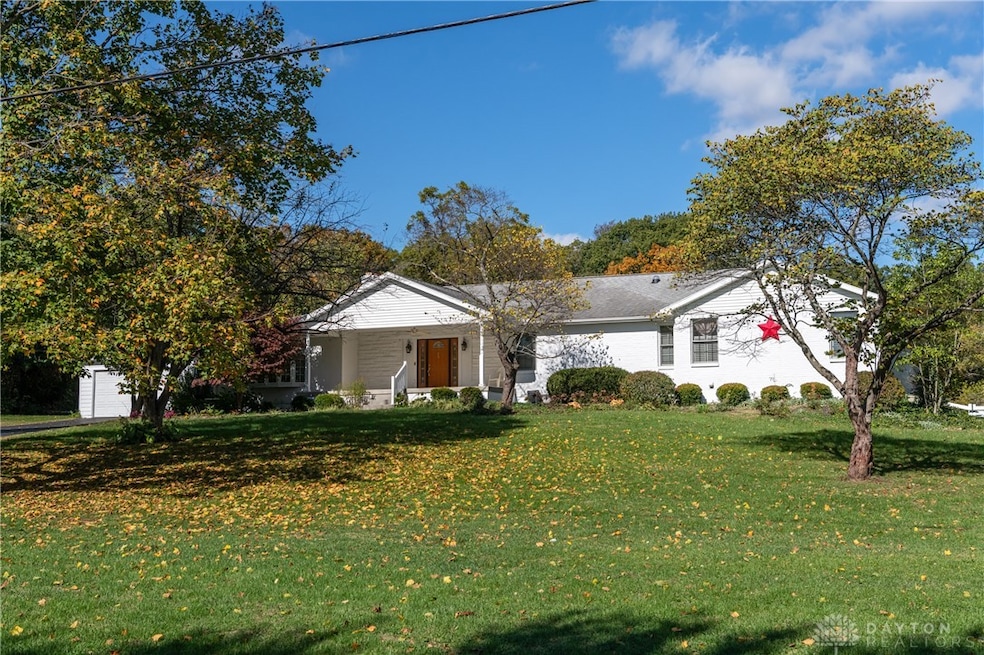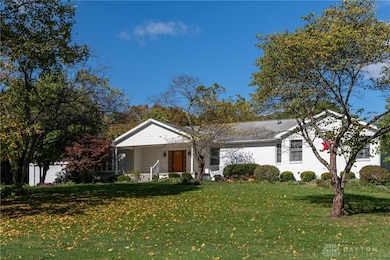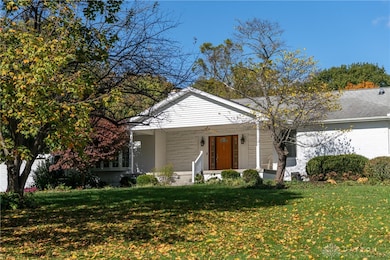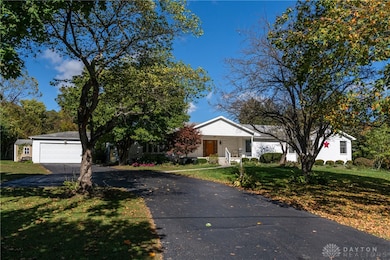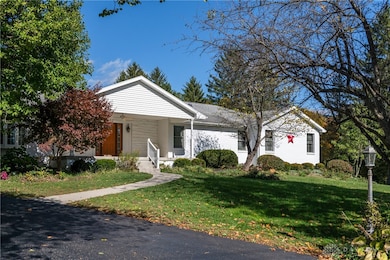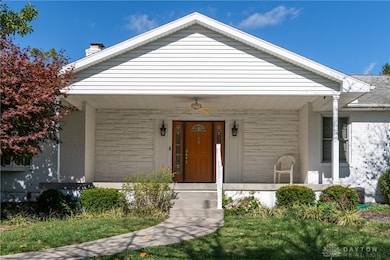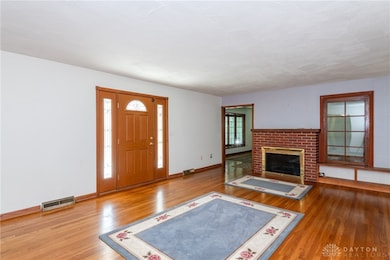Estimated payment $3,757/month
Highlights
- Popular Property
- Deck
- Solid Surface Countertops
- 3.14 Acre Lot
- Hydromassage or Jetted Bathtub
- No HOA
About This Home
Welcome to one of the best ranches with a great floorplan plus acreage with 4 out-buildings! A wonderful 12X22 covered front porch is so inviting for entry into the formal living space or enter this home from a 6X20 breezeway that features a skylight. The breezeway is sandwiched in between a 2+ car garage & the home. The interior of this home features all hard surfaced flooring, Pella windows, French & solid wood 6 panel doors, zone (2) HVAC systems. A new (900+ sq. ft.) primary suite added in 2013 with access to an 8X21 deck! This addition features a spacious bedroom, 3 large walk-in closets with automatic lighting, ensuite bath w/Jacuzzi tub, double wide shower & double vanity. Main floor laundry was created when addition was built (laundry connections also in basement). Original primary bedroom suite is great for guests. There are 2 additional bedrooms on the main floor serviced by a hall bath. The formal living room features a gas fireplace. The Formal dining has access to a screened-in deck & the breakfast area of the kitchen has access to another open-air deck. All of these decks overlook a lush 3+ acres with fencing for children or pets & featuring 3 gates (1 for a large mower). The main floor family room has access to a half bath. Remodeled kitchen features a skylight, new cabinet facings, Corian counters, all updated appliances including freezer! The full bsmt boasts a large recreation room, craft &/or study that features a half bath, huge unfinished area great for storage & a 2nd utility/mechanical room. There are 2 water heaters & furnaces, 1 for the original floorplan & 1 for the addition. Also, a water softener & air purifying system. The 4 out-buildings consist of 2 sheds, 1 in front yard area & 1 in back, a 10X16 enclosed metal pole barn & 20X40 implement storage building with a canopy. A large portion of the acreage has woods. Great location! Only 10 minutes to I-675 or I-70. This home is not in the Village of Enon, located in Mad River Township.
Listing Agent
RE/MAX HomeBase Brokerage Phone: (937) 878-5993 License #0000220522 Listed on: 10/31/2025

Co-Listing Agent
RE/MAX HomeBase Brokerage Phone: (937) 878-5993 License #2015001276
Home Details
Home Type
- Single Family
Est. Annual Taxes
- $5,596
Year Built
- 1957
Lot Details
- 3.14 Acre Lot
- Fenced
Parking
- 2 Car Attached Garage
- Parking Storage or Cabinetry
Home Design
- Brick Exterior Construction
- Frame Construction
Interior Spaces
- 3,493 Sq Ft Home
- 1-Story Property
- Ceiling Fan
- Skylights
- Fireplace With Glass Doors
- Gas Fireplace
- Double Pane Windows
- Wood Frame Window
- Partially Finished Basement
- Basement Fills Entire Space Under The House
- Fire and Smoke Detector
Kitchen
- Breakfast Area or Nook
- Range
- Microwave
- Dishwasher
- Solid Surface Countertops
Bedrooms and Bathrooms
- 4 Bedrooms
- Walk-In Closet
- Bathroom on Main Level
- Hydromassage or Jetted Bathtub
Laundry
- Dryer
- Washer
Outdoor Features
- Deck
- Shed
- Porch
Utilities
- Cooling Available
- Forced Air Heating System
- Heat Pump System
- Propane
- Well
- Electric Water Heater
- Water Softener
- Septic Tank
- Septic System
Community Details
- No Home Owners Association
- Enon Acres Subdivision
Listing and Financial Details
- Assessor Parcel Number 1801100035300021
Map
Home Values in the Area
Average Home Value in this Area
Tax History
| Year | Tax Paid | Tax Assessment Tax Assessment Total Assessment is a certain percentage of the fair market value that is determined by local assessors to be the total taxable value of land and additions on the property. | Land | Improvement |
|---|---|---|---|---|
| 2024 | $5,596 | $116,060 | $18,660 | $97,400 |
| 2023 | $5,596 | $116,060 | $18,660 | $97,400 |
| 2022 | $5,613 | $116,060 | $18,660 | $97,400 |
| 2021 | $5,131 | $95,640 | $14,460 | $81,180 |
| 2020 | $5,144 | $95,640 | $14,460 | $81,180 |
| 2019 | $5,214 | $95,640 | $14,460 | $81,180 |
| 2018 | $4,767 | $86,440 | $13,150 | $73,290 |
| 2017 | $4,778 | $86,436 | $13,146 | $73,290 |
| 2016 | $4,165 | $86,436 | $13,146 | $73,290 |
| 2015 | $4,169 | $83,710 | $13,146 | $70,564 |
| 2014 | $4,177 | $83,710 | $13,146 | $70,564 |
| 2013 | $2,584 | $65,930 | $13,146 | $52,784 |
Property History
| Date | Event | Price | List to Sale | Price per Sq Ft |
|---|---|---|---|---|
| 10/31/2025 10/31/25 | For Sale | $625,000 | -- | $179 / Sq Ft |
Purchase History
| Date | Type | Sale Price | Title Company |
|---|---|---|---|
| Interfamily Deed Transfer | -- | -- |
Source: Dayton REALTORS®
MLS Number: 946293
APN: 18-01100-03530-0021
- 57 Fairfield Pike
- 199 Fairfield Pike
- 5975 Hunter Rd
- 579 Woodhaven Trail
- 806 Spring Lake Cir Unit 6
- 5201 Clearcreek Trail
- 5463 Enon-Xenia Rd
- 5034 Clearcreek Trail
- 4538 Cynthia Dr
- 4441 S Xenia Dr
- 6596 Oak Hill Dr
- 2132 Willow Run Cir
- 1901 Armstrong Rd
- 5206 Wakefield Dr
- 4772 Pheasanthill Ct
- 3956 Sparkhill Dr
- 4863 Horseman Dr
- 7581 Dayton Springfield Rd
- 6835 Joseph Dr
- 6891 Joseph Dr
- 80 Twin Lakes Dr
- 6846 Emerald Ave Unit 6844
- 3729 Marion Dr
- 2125 S Tecumseh Rd
- 481 Kirkwood Dr
- 219-237 E Xenia Dr
- 18 N Maple Ave
- 49 W Whittier Ave
- 221 N Central Ave
- 557 N Broad St
- 709 Flintridge Dr
- 1302 Hemmingway Dr
- 318 W Xenia Dr
- 45 S Wright Ave Unit D
- 621 Koogler St
- 345 1/2 Lovington Dr
- 386 Ridgewood Dr
- 332 W Garland Ave
- 2250 Warbler Ln
- 2201 Roseanne Ct
