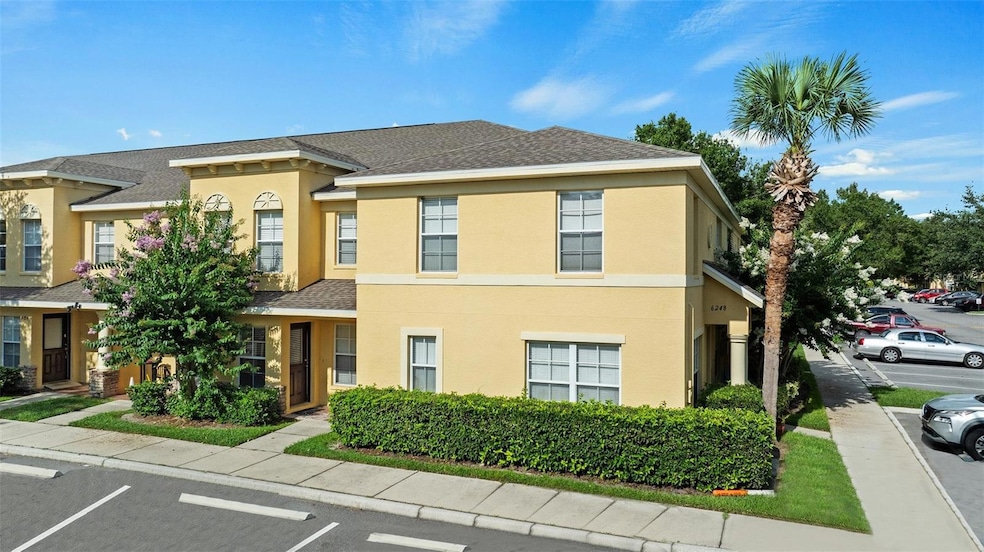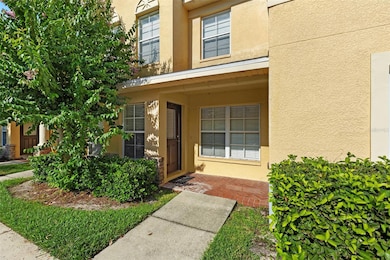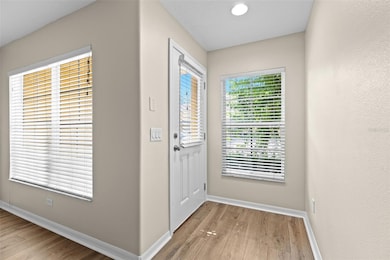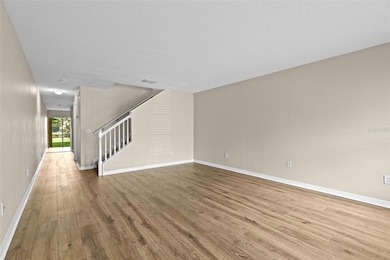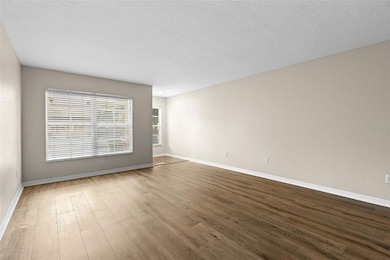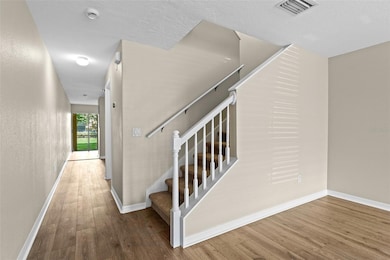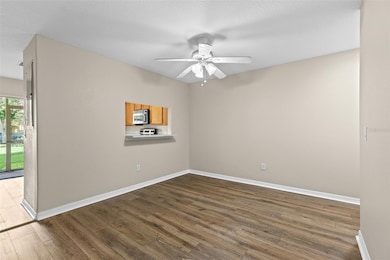
6250 Maisie Rd Zephyrhills, FL 33542
Estimated payment $1,554/month
Highlights
- Gated Community
- Community Pool
- Living Room
- Stone Countertops
- Solid Wood Cabinet
- Community Playground
About This Home
One or more photo(s) has been virtually staged. Welcome to 6250 Maisie Rd, a charming and well-maintained townhome located in the desirable gated community of Eiland Park in Zephyrhills, FL. This spacious 3-bedroom, 2.5-bathroom home offers 1,561 square feet of comfortable living space with an open-concept layout perfect for both relaxing and entertaining. The kitchen is equipped with stainless steel microwave and range and brand-new upgraded Quartz countertops, opening seamlessly to a generous living and dining area. The downstairs flooring features brand-new luxury vinyl plank flooring. Upstairs, you’ll find three well-appointed bedrooms, including a spacious primary suite, along with two full bathrooms and a convenient laundry closet and brand new carpet. The home features brand-new interior paint through out upstairs and downstairs, a blend of brand new LVP and brand new carpet flooring, central air conditioning, and window blinds throughout. Seller is motivated. Make an appointment today to sell this lovely townhome. Residents of Eiland Park enjoy access to a range of community amenities, including a sparkling swimming pool, playground, sidewalks, and secure gated entry. The HOA is pet-friendly—with some breed and size restrictions—and covers exterior maintenance and a low monthly fee. The location is ideal, just minutes from local schools, shopping, dining, and parks, with easy access to major roads for commuting. Whether you're a first-time buyer, downsizing, or looking for a great investment, this move-in ready townhome is an excellent choice. Schedule your private showing today and come see all that this lovely property has to offer.
Listing Agent
DENNIS REALTY & INV. CORP. Brokerage Phone: 813-949-7444 License #701742 Listed on: 06/20/2025

Townhouse Details
Home Type
- Townhome
Est. Annual Taxes
- $3,904
Year Built
- Built in 2006
Lot Details
- 1,227 Sq Ft Lot
- West Facing Home
HOA Fees
- $285 Monthly HOA Fees
Home Design
- Entry on the 2nd floor
- Slab Foundation
- Shingle Roof
- Block Exterior
- Stucco
Interior Spaces
- 1,561 Sq Ft Home
- 2-Story Property
- Sliding Doors
- Living Room
Kitchen
- Range
- Microwave
- Dishwasher
- Stone Countertops
- Solid Wood Cabinet
Flooring
- Carpet
- Luxury Vinyl Tile
Bedrooms and Bathrooms
- 3 Bedrooms
- Split Bedroom Floorplan
Laundry
- Laundry closet
- Electric Dryer Hookup
Schools
- West Zephyrhills Elemen Elementary School
- Raymond B Stewart Middle School
- Zephryhills High School
Utilities
- Central Heating and Cooling System
- Cable TV Available
Listing and Financial Details
- Visit Down Payment Resource Website
- Legal Lot and Block 243 / 00/00
- Assessor Parcel Number 21-26-03-023.0-000.00-243.0
Community Details
Overview
- Association fees include maintenance structure, ground maintenance, pool
- Condomimium Assoc Association, Phone Number (813) 341-0943
- Eiland Park Twnhms Subdivision
- The community has rules related to deed restrictions
Recreation
- Community Playground
- Community Pool
Pet Policy
- Pet Size Limit
- 2 Pets Allowed
- Medium pets allowed
Additional Features
- Community Mailbox
- Gated Community
Map
Home Values in the Area
Average Home Value in this Area
Tax History
| Year | Tax Paid | Tax Assessment Tax Assessment Total Assessment is a certain percentage of the fair market value that is determined by local assessors to be the total taxable value of land and additions on the property. | Land | Improvement |
|---|---|---|---|---|
| 2025 | $3,904 | $189,895 | $18,900 | $170,995 |
| 2024 | $3,904 | $203,720 | $18,900 | $184,820 |
| 2023 | $3,613 | $138,490 | $0 | $0 |
| 2022 | $2,989 | $150,117 | $9,170 | $140,947 |
| 2021 | $2,693 | $124,148 | $8,225 | $115,923 |
| 2020 | $2,460 | $114,157 | $8,225 | $105,932 |
| 2019 | $2,088 | $104,456 | $8,225 | $96,231 |
| 2018 | $1,914 | $96,411 | $8,225 | $88,186 |
Property History
| Date | Event | Price | List to Sale | Price per Sq Ft |
|---|---|---|---|---|
| 11/07/2025 11/07/25 | Price Changed | $179,000 | 0.0% | $115 / Sq Ft |
| 11/07/2025 11/07/25 | For Sale | $179,000 | -10.1% | $115 / Sq Ft |
| 10/31/2025 10/31/25 | Off Market | $199,000 | -- | -- |
| 10/21/2025 10/21/25 | Price Changed | $1,700 | -2.9% | $1 / Sq Ft |
| 10/20/2025 10/20/25 | Price Changed | $1,750 | 0.0% | $1 / Sq Ft |
| 09/29/2025 09/29/25 | Price Changed | $199,000 | 0.0% | $127 / Sq Ft |
| 09/29/2025 09/29/25 | For Sale | $199,000 | 0.0% | $127 / Sq Ft |
| 09/29/2025 09/29/25 | Price Changed | $1,799 | -1.4% | $1 / Sq Ft |
| 09/23/2025 09/23/25 | Price Changed | $1,825 | -3.7% | $1 / Sq Ft |
| 09/08/2025 09/08/25 | For Rent | $1,895 | 0.0% | -- |
| 09/08/2025 09/08/25 | Off Market | $199,900 | -- | -- |
| 08/28/2025 08/28/25 | Price Changed | $199,900 | -2.5% | $128 / Sq Ft |
| 08/12/2025 08/12/25 | Price Changed | $205,000 | -4.7% | $131 / Sq Ft |
| 07/21/2025 07/21/25 | Price Changed | $215,000 | -4.4% | $138 / Sq Ft |
| 07/03/2025 07/03/25 | Price Changed | $225,000 | -2.2% | $144 / Sq Ft |
| 06/20/2025 06/20/25 | For Sale | $230,000 | -- | $147 / Sq Ft |
Purchase History
| Date | Type | Sale Price | Title Company |
|---|---|---|---|
| Interfamily Deed Transfer | -- | Attorney | |
| Corporate Deed | $43,000 | Stewar Title Company | |
| Trustee Deed | -- | Attorney | |
| Special Warranty Deed | $151,700 | North American Title Company |
Mortgage History
| Date | Status | Loan Amount | Loan Type |
|---|---|---|---|
| Previous Owner | $121,350 | Unknown |
About the Listing Agent

Cynthia Stratton Born in Florida, Grew up in Tampa, Graduated from Palm Beach Atlantic College (Mathematics), Began Real Estate in 2002. Services the Greater Tampa Bay Area - Tampa, Lutz, Land O Lakes, Wesley Chapel, New Tampa, Brooksville, Dade City, Spring Hill.
Cynthia's Other Listings
Source: Stellar MLS
MLS Number: TB8384536
APN: 03-26-21-0230-00000-2430
- 37540 Daliha Terrace
- 37554 Daliha Terrace
- 6252 Timberly Ln
- 37615 Daliha Terrace
- 37650 Aaralyn Rd
- 37669 Aaralyn Rd
- 37438 Picketts Mill Ave
- 37622 Georgina Terrace
- 6147 Ridgewood Dr
- 37712 Aaralyn Rd
- 37732 Cecil Ln
- 37654 Eiland Blvd
- 6053 Ridgewood Dr
- 6421 Ashville Dr
- 6021 Ridgewood Dr
- 37828 Newal Ave
- 6353 Ashville Dr
- 6126 Harriet St
- 6132 Harriet St
- 37743 Geiger Rd
- 6262 Maisie Rd
- 37554 Daliha Terrace
- 6348 Linda Lou Ln
- 6443 Ashville Dr
- 6144 Abbott Station Dr Unit 201
- 38061 Elby Ln
- 6346 Silver Oaks Dr
- 6157 Daerr Ridge St
- 6174 Daerr Ridge St
- 6158 Daerr Ridge St
- 37818 15th Ave
- 6941 Macdonald Ct Unit 41
- 6941 Macdonald Ct Unit 6
- 36887 Highland Meadows Ct
- 5721 6th St
- 6345 Bradford Woods Dr
- 5611 1st St
- 6775 Dairy Rd Unit 6775
- 5521 Barbara St
- 5446 Lisa Cir
