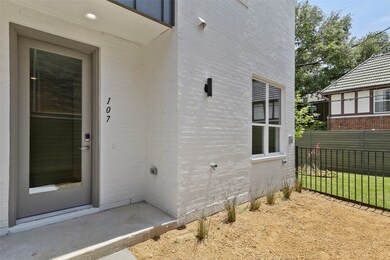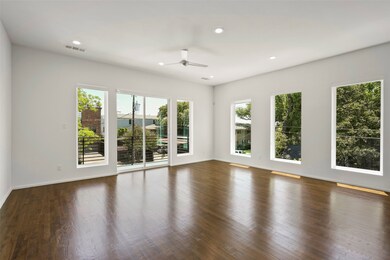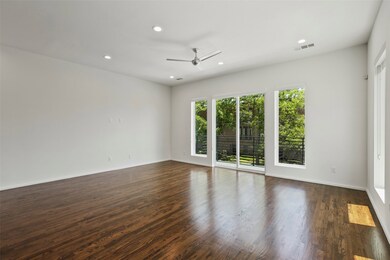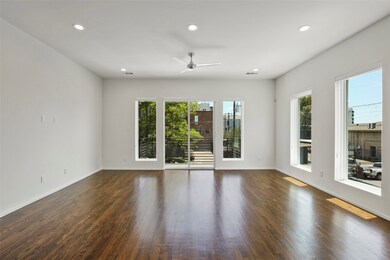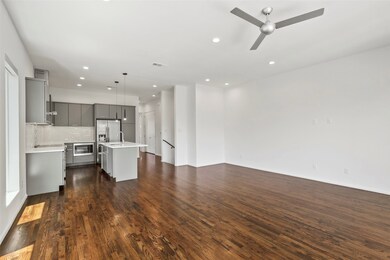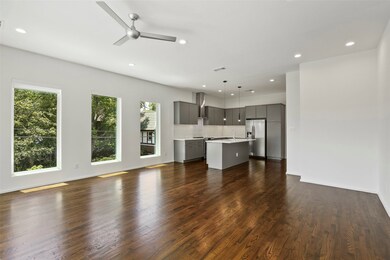6250 Oram St Unit 106 Dallas, TX 75214
Swiss Avenue NeighborhoodHighlights
- New Construction
- Contemporary Architecture
- Balcony
- Woodrow Wilson High School Rated A-
- Wood Flooring
- 5-minute walk to Harrell Park
About This Home
AUGUST LEASE START INCENTIVE! $1800 CREDIT FOR 1ST MONTH OR $150 OFF EACH MONTH FOR FIRST FULL 12 MONTHS, MAKING RENT $3,600 FOR FIRST YEAR!!! PLUS WASHER & DRYER INCLUDED IN LEASE! ASK AGENT FOR DETAILS!! Stunning 2 STORY property in highly sought after neighborhood with ease of access to Downtown & close to Lakewood Shopping Center, Greenville Ave & White Rock Lake. Contemporary lines & open floorplan, hardwoods & an abundance of natural light accent this home. The kitchen with stainless steel appliances, quartz counters, sleek cabinetry & breakfast bar. Spacious master suite features separate shower, dual vanities & walk-in closet. A mandatory tech fee is paid by the tenant in the amount of $23.00 per month to cover lock, alarm & thermostat. An optional $13.00 fee added if tenant wants alarm monitoring. Water and trash fee paid by tenant in the amount of $60 per month in addition to the rent and tech fee. Photos are of the end unit 107, Same floor plan as 106!
Listing Agent
Dave Perry Miller Real Estate Brokerage Phone: 214-303-1133 License #0546737 Listed on: 05/19/2025

Condo Details
Home Type
- Condominium
Est. Annual Taxes
- $61,687
Year Built
- Built in 2020 | New Construction
Parking
- 2 Car Attached Garage
- Garage Door Opener
Home Design
- Contemporary Architecture
- Brick Exterior Construction
Interior Spaces
- 1,700 Sq Ft Home
- 2-Story Property
- Home Security System
Kitchen
- Electric Range
- Dishwasher
- Disposal
Flooring
- Wood
- Ceramic Tile
Bedrooms and Bathrooms
- 2 Bedrooms
Outdoor Features
- Balcony
Schools
- Geneva Heights Elementary School
- Wilson High School
Utilities
- Central Heating and Cooling System
- High Speed Internet
- Cable TV Available
Listing and Financial Details
- Residential Lease
- Property Available on 2/10/25
- Tenant pays for all utilities
- 12 Month Lease Term
- Legal Lot and Block 6 / 22233
- Assessor Parcel Number 00000207307000000
Community Details
Pet Policy
- Pet Size Limit
- Pet Deposit $500
- Breed Restrictions
Additional Features
- Dannellys Summit Hill Add Subdivision
- Fire and Smoke Detector
Map
Source: North Texas Real Estate Information Systems (NTREIS)
MLS Number: 20880170
APN: 00000207307000000
- 1922 La Croix Place
- 6244 Richmond Ave
- 6263 Richmond Ave
- 6329 Richmond Ave
- 5832 Live Oak St
- 6166 Belmont Ave
- 6249 Belmont Ave
- 6319 Belmont Ave
- 6122 Richmond Ave
- 6150 Belmont Ave
- 6107 Worth St
- 6402 Lakewood Blvd
- 6036 Richmond Ave
- 1844 Mecca St
- 6115 Belmont Ave
- 6326 Lakeshore Dr
- 6028 Lewis St
- 6003 Oram St Unit 104
- 6003 Oram St Unit 106
- 6301 Lakeshore Dr

