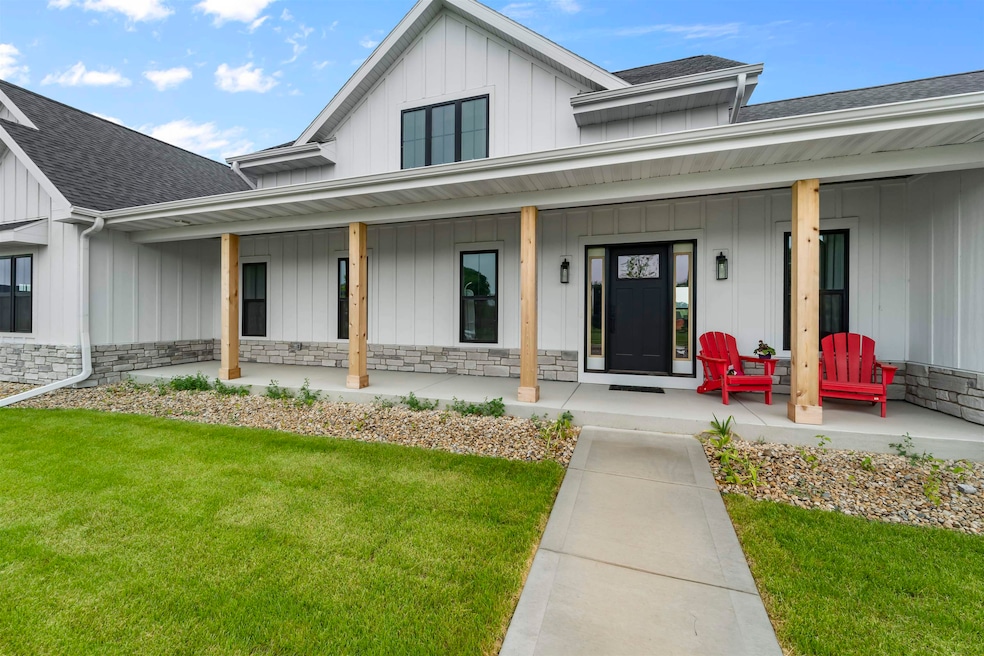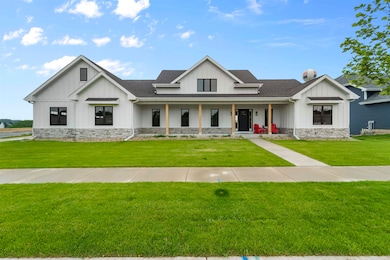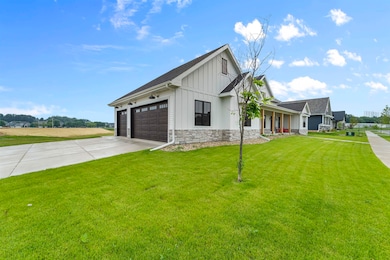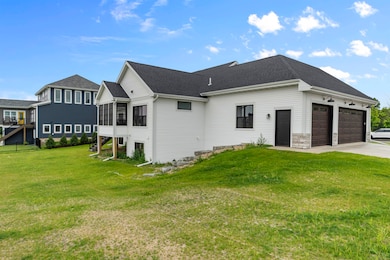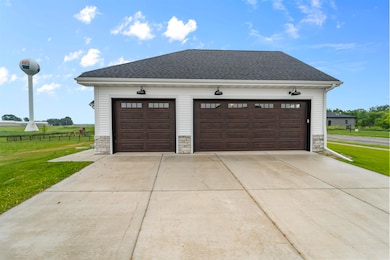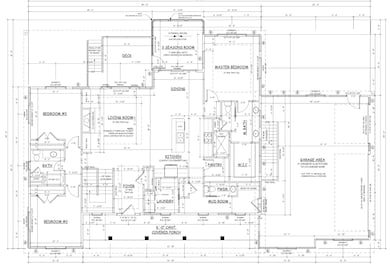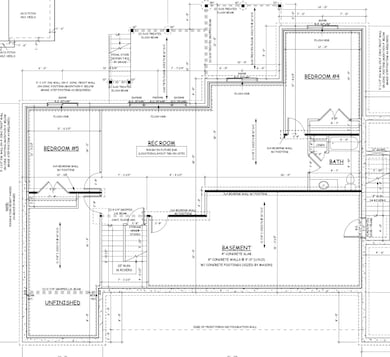6250 Ronald Reagan Dr Deforest, WI 53532
Estimated payment $4,367/month
Highlights
- Open Floorplan
- Deck
- Ranch Style House
- Windsor Elementary School Rated A-
- Recreation Room
- Wood Flooring
About This Home
Charming farmhouse style home in the popular Savannah Brooks! Est. completion date Nov '25. Cornerstone Building & Design brings you a new thoughtful and modern designed split bedroom ranch with stunning craftsmanship & an open concept floor plan. Main level features a chef's kitchen w/ Amish built cabinetry, solid surface countertops, and an oversized walk-in pantry. Option to finish the walkout lower level with the ability to add an additional 1,000+sqft of living space, 4th & 5th bedrooms, and full bathroom. Features include a great room w/ gas fireplace, 3 season porch w/ separate composite deck, mudroom/laundry, and basement access from the 3 car garage. VRP $774,500-$829,500 depending if buyer chooses to finish the lower level.
Listing Agent
MHB Real Estate Brokerage Phone: 608-709-9886 License #84888-94 Listed on: 02/13/2025
Home Details
Home Type
- Single Family
Est. Annual Taxes
- $2
Year Built
- Built in 2025 | Under Construction
Parking
- 3 Car Attached Garage
Home Design
- Ranch Style House
- Vinyl Siding
Interior Spaces
- Open Floorplan
- Gas Fireplace
- Mud Room
- Great Room
- Recreation Room
- Home Gym
- Wood Flooring
Kitchen
- Breakfast Bar
- Walk-In Pantry
- Oven or Range
- Dishwasher
- Kitchen Island
- Disposal
Bedrooms and Bathrooms
- 5 Bedrooms
- Split Bedroom Floorplan
- Walk-In Closet
- Primary Bathroom is a Full Bathroom
- Bathtub
- Walk-in Shower
Laundry
- Dryer
- Washer
Partially Finished Basement
- Basement Fills Entire Space Under The House
- Garage Access
- Basement Ceilings are 8 Feet High
- Basement Windows
Schools
- Windsor Elementary School
- Deforest Middle School
- Deforest High School
Utilities
- Forced Air Cooling System
- Water Softener
- Cable TV Available
Additional Features
- Deck
- 0.27 Acre Lot
Community Details
- Built by Cornerstone
- Savannah Brooks III Subdivision
Map
Home Values in the Area
Average Home Value in this Area
Tax History
| Year | Tax Paid | Tax Assessment Tax Assessment Total Assessment is a certain percentage of the fair market value that is determined by local assessors to be the total taxable value of land and additions on the property. | Land | Improvement |
|---|---|---|---|---|
| 2024 | $2 | $100 | $100 | -- |
| 2023 | $2 | $100 | $100 | $0 |
| 2021 | $2 | $100 | $100 | $0 |
| 2020 | $2 | $100 | $100 | $0 |
| 2019 | $2 | $100 | $100 | $0 |
| 2018 | $2 | $100 | $100 | $0 |
| 2017 | $2 | $100 | $100 | $0 |
Property History
| Date | Event | Price | List to Sale | Price per Sq Ft |
|---|---|---|---|---|
| 02/13/2025 02/13/25 | For Sale | $829,500 | -- | $259 / Sq Ft |
Source: South Central Wisconsin Multiple Listing Service
MLS Number: 1993321
APN: 0810-042-1819-1
- 6256 Ronald Reagan Dr
- 6255 Ronald Reagan Dr
- 6287 John F. Kennedy Dr
- 6292 John F. Kennedy Dr
- 6274 John F. Kennedy Dr
- 6269 John F. Kennedy Dr
- 6286 John F. Kennedy Dr
- 6275 John F. Kennedy Dr
- 6281 John F. Kennedy Dr
- 6268 John F. Kennedy Dr
- 6293 John F. Kennedy Dr
- 6280 John F. Kennedy Dr
- 4053 Hanover Dr
- 4073 Hanover Dr
- 4062 Hanover Dr
- 4066 Hanover Dr
- 4058 Hanover Dr
- 4065 Hanover Dr
- 4069 Hanover Dr
- 4061 Hanover Dr
- 4165 Savannah Dr
- 6201 Williamsburg Way
- 6556 Stack Dr
- 6640 N Towne Rd
- 4140 Silo View Dr
- 4185 Timothy Ct
- 6512 Lake Rd
- 3241 W Main St
- 4320 N Towne Ct
- 3177 Bookham Dr
- 4299 N Towne Ct
- 6617 Scattergood Ln Unit 6617
- 6617 Scattergood Ln
- 6655 Windsor Commons Ave Unit 6655
- 6645 Scattergood Ln Unit 29
- 6645 Scattergood Ln Unit 29
- 6668 Fairway Cir
- 3064 Triumph Dr Unit 2
- 3169 Pleasant St
- 2911 Blue Aster Blvd
