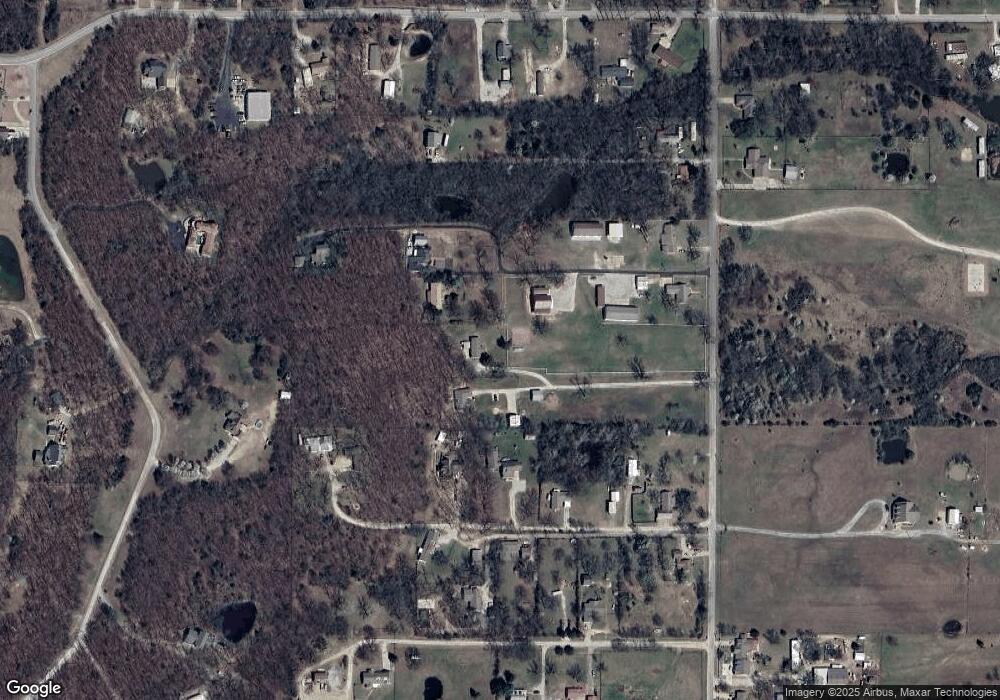6250 S 97th Ave W Sapulpa, OK 74066
4
Beds
3
Baths
2,622
Sq Ft
1.5
Acres
About This Home
This home is located at 6250 S 97th Ave W, Sapulpa, OK 74066. 6250 S 97th Ave W is a home located in Creek County with nearby schools including Allen-Bowden Public School.
Create a Home Valuation Report for This Property
The Home Valuation Report is an in-depth analysis detailing your home's value as well as a comparison with similar homes in the area
Home Values in the Area
Average Home Value in this Area
Tax History Compared to Growth
Map
Nearby Homes
- 6250 S 97th West Ave
- 0 S 97th West Ave
- 6872 S 97th West Ave
- 0 S 102nd Ave W Unit 2542522
- 6027 S 113th West Ave
- 10901 W 57th St S
- 11205 W Tiger Ln
- 5609 S 85th West Ave
- 5846 S 81st West Ave
- 5325 S 86th Ave W
- 5802 S 81st Ave W
- 6201 S 80th West Ave
- 5410 Skylane Dr
- 5320 S Walnut Creek Place
- 5104 S 85th Ave W
- 5317 Skylane Dr
- Ridgway III Plan at Stone Creek Estates IV
- Brenda MG Plan at Stone Creek Estates IV
- Walker ll Plan at Stone Creek Estates IV
- Dorsey Farm House Plan at Stone Creek Estates IV
- 6300 S 97th West Ave
- 9777 W 64th St S
- 9938 W 62nd Place S
- 9951 W 62nd Place S
- 5108 W 64th St S
- 6250 S 97th West Ave
- 9787 W 64th St S
- 9775 W 64th St S
- 9790 W 64th St S
- 6220 S 97th West Ave
- 9903 W 62nd Place S
- 9797 W 64th St S
- 6210 S 97th West Ave
- 6396 S 97th West Ave
- 6398 S 97th West Ave
- 9705 W 65th St S
- 9709 W 64th St S
- 9709 W 64th St S Unit S
- 4517 W 64th St
- 6200 S 97th West Ave
