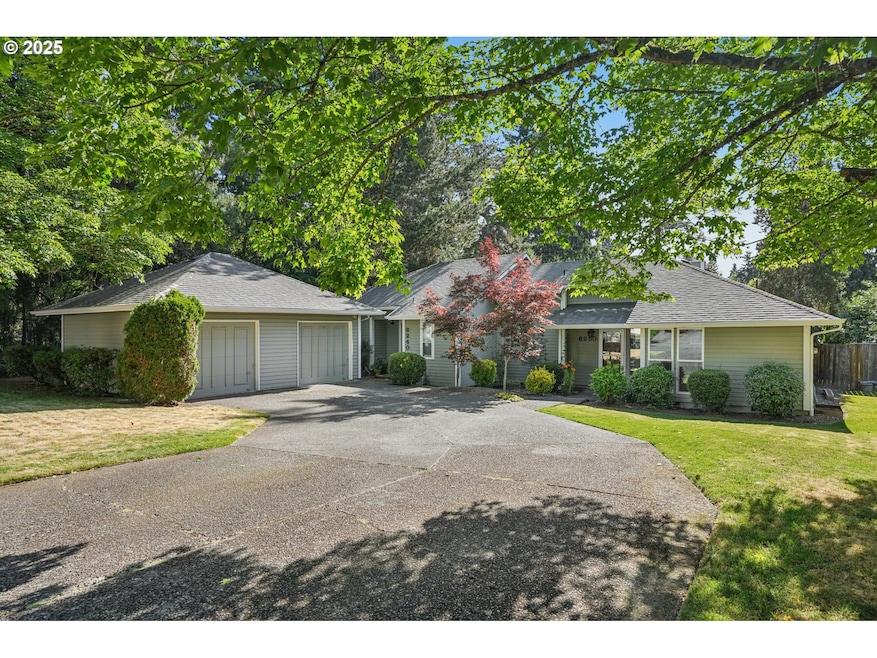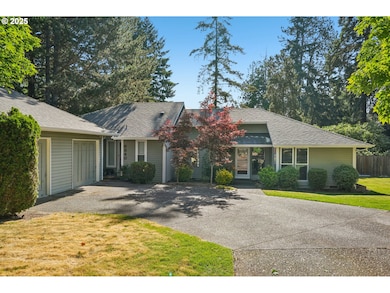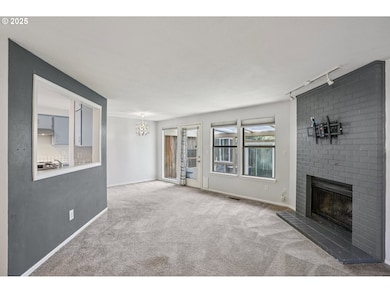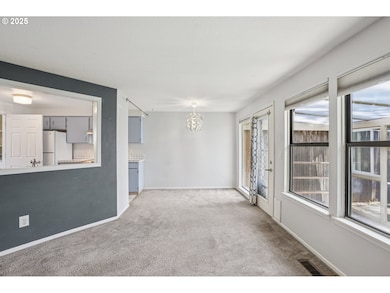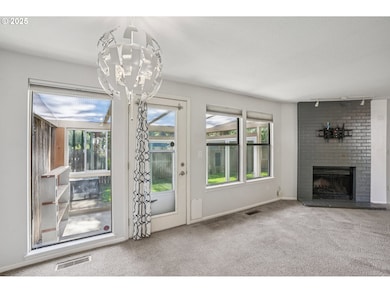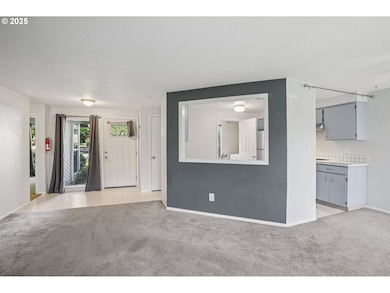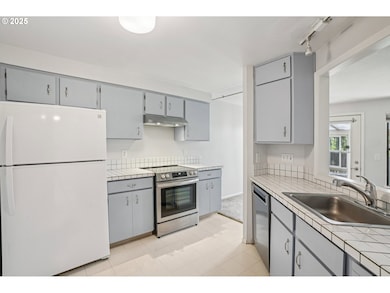6250 SW 152nd Ave Unit 10 Beaverton, OR 97007
West Beaverton NeighborhoodEstimated payment $2,631/month
Highlights
- Covered Patio or Porch
- 1 Car Garage
- Living Room
- Chehalem Elementary School Rated 9+
- Tile Countertops
- Laundry Room
About This Home
Welcome to your next home—a charming duplex-style condo that perfectly blends comfort and convenience. This move-in ready residence offers two spacious bedrooms and two full bathrooms, creating a layout that feels both cozy and functional. The living area features a classic wood-burning fireplace. Step into the refreshed kitchen, complete with a new range, range hood and dishwasher, ready for your next culinary creation. Just outside, a generous backyard invites you to unwind or entertain, with a covered patio that doubles as the perfect sunroom for year-round enjoyment. All appliances are included, making your move seamless. Situated close to parks and scenic outdoor trails, this home offers a rare opportunity to enjoy peaceful living while staying connected to everything Beaverton has to offer.
Listing Agent
Pamela Ruble
Redfin License #201219138 Listed on: 06/12/2025

Townhouse Details
Home Type
- Townhome
Est. Annual Taxes
- $4,148
Year Built
- Built in 1983
Lot Details
- 1 Common Wall
- Landscaped
HOA Fees
- $250 Monthly HOA Fees
Parking
- 1 Car Garage
- Driveway
- On-Street Parking
Home Design
- Composition Roof
- Wood Siding
- Concrete Perimeter Foundation
Interior Spaces
- 952 Sq Ft Home
- 1-Story Property
- Wood Burning Fireplace
- Family Room
- Living Room
- Dining Room
- Crawl Space
- Laundry Room
Kitchen
- Free-Standing Range
- Dishwasher
- Tile Countertops
Bedrooms and Bathrooms
- 2 Bedrooms
- 2 Full Bathrooms
Outdoor Features
- Covered Patio or Porch
Schools
- Chehalem Elementary School
- Mountain View Middle School
- Mountainside High School
Utilities
- Forced Air Heating and Cooling System
- Heating System Uses Gas
- Water Heater
- High Speed Internet
Listing and Financial Details
- Assessor Parcel Number R1304993
Community Details
Overview
- 21 Units
- Brookhaven Place HOA, Phone Number (503) 502-0212
- On-Site Maintenance
Amenities
- Courtyard
- Community Deck or Porch
- Community Storage Space
Map
Home Values in the Area
Average Home Value in this Area
Tax History
| Year | Tax Paid | Tax Assessment Tax Assessment Total Assessment is a certain percentage of the fair market value that is determined by local assessors to be the total taxable value of land and additions on the property. | Land | Improvement |
|---|---|---|---|---|
| 2025 | $4,148 | $196,580 | -- | -- |
| 2024 | $3,916 | $190,860 | -- | -- |
| 2023 | $3,916 | $167,860 | $0 | $0 |
| 2022 | $3,395 | $167,860 | $0 | $0 |
| 2021 | $3,277 | $158,240 | $0 | $0 |
| 2020 | $3,177 | $153,640 | $0 | $0 |
| 2019 | $3,077 | $149,170 | $0 | $0 |
| 2018 | $2,979 | $144,830 | $0 | $0 |
| 2017 | $2,867 | $140,620 | $0 | $0 |
| 2016 | $2,768 | $136,530 | $0 | $0 |
| 2015 | $2,665 | $132,560 | $0 | $0 |
| 2014 | $2,588 | $128,700 | $0 | $0 |
Property History
| Date | Event | Price | List to Sale | Price per Sq Ft | Prior Sale |
|---|---|---|---|---|---|
| 09/13/2025 09/13/25 | For Sale | $385,000 | 0.0% | $404 / Sq Ft | |
| 09/13/2025 09/13/25 | Off Market | $385,000 | -- | -- | |
| 09/04/2025 09/04/25 | Price Changed | $385,000 | -3.8% | $404 / Sq Ft | |
| 07/21/2025 07/21/25 | Price Changed | $400,000 | -3.6% | $420 / Sq Ft | |
| 07/14/2025 07/14/25 | For Sale | $415,000 | 0.0% | $436 / Sq Ft | |
| 07/04/2025 07/04/25 | Pending | -- | -- | -- | |
| 06/12/2025 06/12/25 | For Sale | $415,000 | 0.0% | $436 / Sq Ft | |
| 03/01/2022 03/01/22 | Sold | $415,000 | +12.2% | $436 / Sq Ft | View Prior Sale |
| 01/31/2022 01/31/22 | Pending | -- | -- | -- | |
| 01/27/2022 01/27/22 | For Sale | $369,900 | +37.1% | $389 / Sq Ft | |
| 04/09/2018 04/09/18 | Sold | $269,900 | 0.0% | $284 / Sq Ft | View Prior Sale |
| 03/06/2018 03/06/18 | Pending | -- | -- | -- | |
| 02/28/2018 02/28/18 | For Sale | $269,900 | -- | $284 / Sq Ft |
Purchase History
| Date | Type | Sale Price | Title Company |
|---|---|---|---|
| Warranty Deed | $415,000 | Lawyers Title | |
| Warranty Deed | $269,900 | Wfg Title | |
| Warranty Deed | $210,000 | Wfg Title | |
| Warranty Deed | $206,000 | Transnation Title Agency Or | |
| Warranty Deed | $117,500 | Fidelity National Title Co | |
| Individual Deed | $103,000 | Transnation Title Insurance | |
| Warranty Deed | $99,500 | First American Title Ins Co |
Mortgage History
| Date | Status | Loan Amount | Loan Type |
|---|---|---|---|
| Open | $402,550 | New Conventional | |
| Previous Owner | $242,910 | New Conventional | |
| Previous Owner | $189,000 | New Conventional | |
| Previous Owner | $164,800 | Unknown | |
| Previous Owner | $20,000 | No Value Available | |
| Previous Owner | $82,400 | No Value Available | |
| Previous Owner | $96,950 | FHA |
Source: Regional Multiple Listing Service (RMLS)
MLS Number: 326459889
APN: R1304993
- 6310 SW 154th Place
- 15130 SW Village Ln
- 14861 SW Daphne Ct
- 14843 SW Daphne Ct
- 14620 SW Davis Rd
- 15055 SW 150th Ct
- 5625 SW Rockwood Ct
- 6939 SW 148th Ct
- 15700 SW Division St
- 14350 SW 22nd St
- 5279 SW 153rd Ave
- 15469 SW Bygones Ct
- 14320 SW Cherryhill Dr
- 5458 SW Murray Blvd Unit IV21
- 5100 SW 153rd Ave
- 5502 SW Murray Blvd
- 7116 SW Murray Blvd
- 16360 SW Sumac St
- 7124 SW Murray Blvd Unit 104
- 7148 SW Murray Blvd
- 15177 SW Barcelona Way
- 5335 SW Murray Blvd
- 13925 SW Allen Blvd
- 5005 SW Murray Blvd
- 5095 SW 163rd Ave
- 4800 SW Mueller Dr
- 5930 SW Menlo Dr
- 13473 SW 17th St Unit 13473
- 4550 SW Murray Blvd
- 13265 SW Barlow Rd
- 15655 SW Blanton St
- 14305 SW Sexton Mountain Dr
- 14700 SW Rocket St
- 14700 SW Rocket St Unit ID1280569P
- 14700 SW Rocket St Unit ID1280686P
- 17612 SW Bany Rd
- 5955 SW 179th Ave
- 13795 SW Electric St
- 6200 SW Hall Blvd
- 15290 SW Millikan Way
