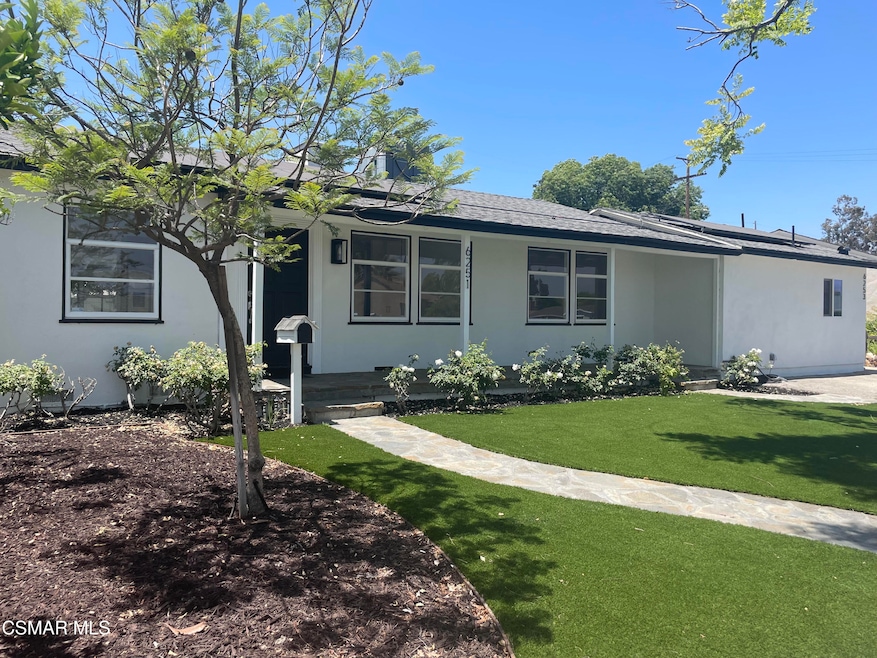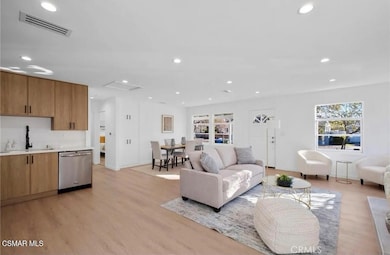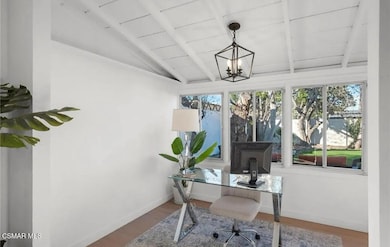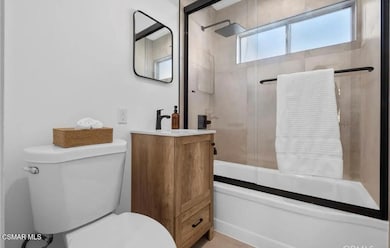6251 Alcove Ave North Hollywood, CA 91606
Valley Glen NeighborhoodHighlights
- Attached Guest House
- Solar Power System
- Home Office
- Ulysses S. Grant Senior High School Rated A-
- Updated Kitchen
- Fenced Yard
About This Home
Beautifully Remodeled Home in Valley Glen! Tastefully updated single-story home located in the heart of Valley Glen. The property features a spacious, low-maintenance landscaped front yard and a charming front porch that enhances the home's curb appeal. Inside, the remodeled kitchen offers granite countertops, elegant cabinetry, and direct access to the adjacent area for added convenience. The primary suite includes an updated en-suite bathroom with a walk-in shower, new vanity, and upgraded flooring. It's two additional bedrooms very spacious with a hallway bathroom featuring a soaking tub, designer vanity, stylish tile flooring, and updated fixtures. The private backyard patio and yard offer a tranquil outdoor space suitable for relaxing or entertaining. An attached accessory dwelling unit (Jr ADU) with new drywall and electrical offers flexible-use potential. Tenants are encouraged to verify all permits, usage options, and local regulations independently. This home is conveniently located near NOHO West, with access to shopping, fitness centers, dining, entertainment, and recreation. All information deemed reliable but not guaranteed.
Home Details
Home Type
- Single Family
Est. Annual Taxes
- $5,501
Year Built
- Built in 1947 | Remodeled
Lot Details
- 6,658 Sq Ft Lot
- Fenced Yard
- Wood Fence
- Block Wall Fence
- Water-Smart Landscaping
- Land Lease
- Property is zoned LAR1, LAR1
Home Design
- Raised Foundation
- Shingle Roof
- Stucco
Interior Spaces
- 1,700 Sq Ft Home
- 1-Story Property
- Raised Hearth
- Gas Fireplace
- Living Room with Fireplace
- Dining Area
- Home Office
- Laminate Flooring
- Laundry in unit
Kitchen
- Updated Kitchen
- Range
- Dishwasher
Bedrooms and Bathrooms
- 4 Bedrooms
- 3 Full Bathrooms
Parking
- 2 Parking Spaces
- Driveway
- On-Street Parking
Eco-Friendly Details
- Energy-Efficient HVAC
- Energy-Efficient Lighting
- Solar Power System
- Solar Water Heater
- Solar Heating System
Outdoor Features
- Front Porch
Additional Homes
- Attached Guest House
- 400 SF Accessory Dwelling Unit
- Number of ADU Units: 1
- Accessory Dwelling Unit (ADU) has a separate address
- ADU includes 1 Bedroom and 1 Bathroom
- Kitchen Sink
- Range Cooktop
- Refrigerator
- Stove
- Guest House Has A Garage
Utilities
- Forced Air Heating and Cooling System
- Municipal Utilities District Water
- Tankless Water Heater
- Sewer in Street
Community Details
- Pet Size Limit
- Dogs Allowed
Listing and Financial Details
- 12 Month Lease Term
- Available 6/2/25
- Assessor Parcel Number 2332003019
Map
Source: Conejo Simi Moorpark Association of REALTORS®
MLS Number: 225002562
APN: 2332-003-019
- 6301 Coldwater Canyon Ave Unit 22
- 6301 Coldwater Canyon Ave Unit 13
- 6259 Coldwater Canyon Ave Unit 13
- 6225 Coldwater Canyon Ave Unit 117
- 6225 Coldwater Canyon Ave Unit 104
- 6339 Morse Ave Unit 202
- 6227 Morse Ave Unit 206
- 6223 Morse Ave
- 6415 Charlesworth Ave
- 6118 Ethel Ave
- 6000 Coldwater Canyon Ave Unit 2
- 6527 Alcove Ave
- 12952 Aetna St
- 12819 Tiara St
- 6554 Ethel Ave
- 6101 Mary Ellen Ave
- 13101 Oxnard St
- 6160 Whitsett Ave Unit 4
- 6160 Whitsett Ave Unit 6
- 5860 Alcove Ave
- 6201 Coldwater Canyon Ave
- 6131 Coldwater Canyon Ave Unit 7C
- 6131 Coldwater Canyon Ave
- 6337 Bellaire Ave
- 12945 Calvert St
- 13003 Calvert St
- 12811 Oxnard St Unit 3
- 12931 Oxnard St Unit B
- 12931 Oxnard St
- 12753 Oxnard St
- 12753 Oxnard St
- 6545 Coldwater Canyon Ave
- 6460 Mary Ellen Ave Unit 6460 -1
- 6460 Mary Ellen Ave Unit 6460 - 2
- 12800 Oxnard St
- 6238 Babcock Ave
- 12660 Oxnard St
- 12617 Oxnard St
- 6335 Whitsett Ave
- 6133 Whitsett Ave Unit 1







