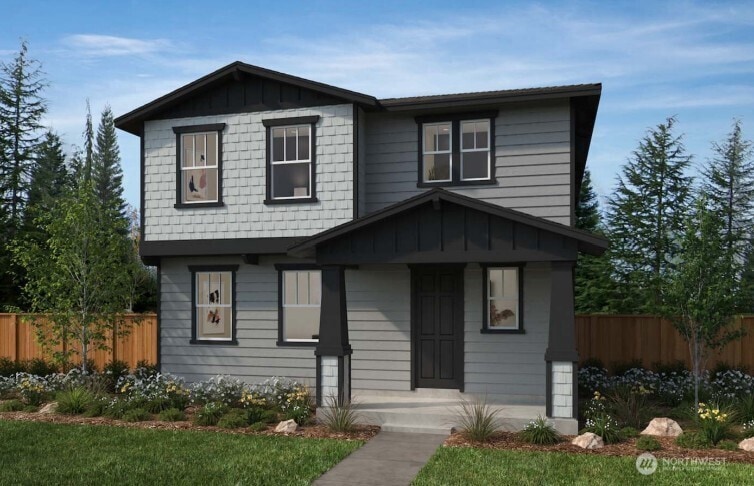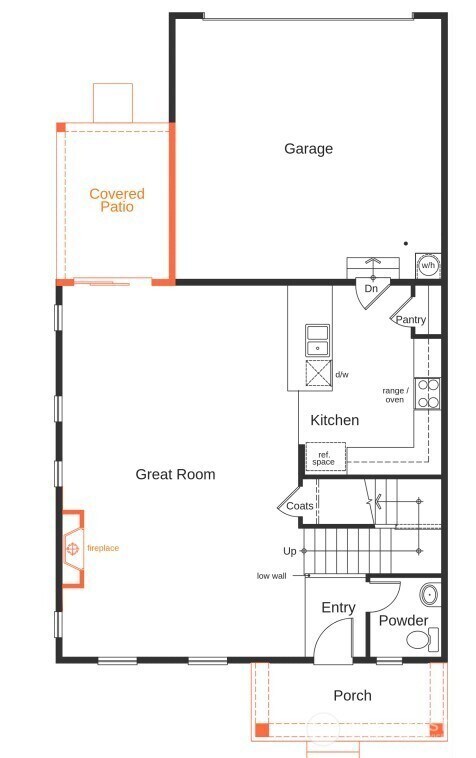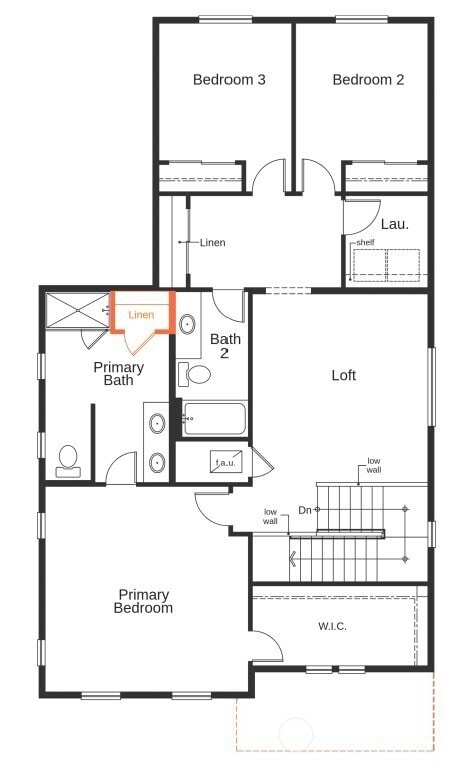6251 Crestner Dr SW Unit 405 Port Orchard, WA 98367
Estimated payment $3,651/month
Highlights
- Golf Course Community
- Contemporary Architecture
- Loft
- Under Construction
- Territorial View
- Sport Court
About This Home
Welcome to the Maser Planned Community of McCormick Trails! This 2,141 sq. ft. home is ready for personalization through the KB Home Design Studio, where you can choose finishes, colors, and features to make it uniquely yours. Includes the Grand Opening Bonus—all appliances and blinds included on homes sold in November. Open-concept living with 9' main floor ceilings, a cozy fireplace, quartz countertops in kitchen and baths, luxury vinyl plank flooring, white painted millwork, and stainless appliances. Fully fenced, landscaped backyard w/covered patio. ENERGY STAR® certified for comfort and efficiency. Minutes from freeways, trails, and parks.
Source: Northwest Multiple Listing Service (NWMLS)
MLS#: 2454147
Property Details
Home Type
- Co-Op
Year Built
- Built in 2025 | Under Construction
Lot Details
- 3,893 Sq Ft Lot
- Level Lot
- Garden
HOA Fees
- $71 Monthly HOA Fees
Parking
- 2 Car Attached Garage
Home Design
- Contemporary Architecture
- Poured Concrete
- Composition Roof
- Cement Board or Planked
Interior Spaces
- 2,141 Sq Ft Home
- 2-Story Property
- Electric Fireplace
- Dining Room
- Loft
- Territorial Views
- Storm Windows
Kitchen
- Stove
- Microwave
- Dishwasher
- Disposal
Flooring
- Carpet
- Vinyl Plank
Bedrooms and Bathrooms
- 3 Bedrooms
- Walk-In Closet
- Bathroom on Main Level
Schools
- Sunnyslope Elementary School
- Cedar Heights Jh Middle School
- So. Kitsap High School
Utilities
- Forced Air Heating and Cooling System
- Heat Pump System
- Water Heater
- High Tech Cabling
Listing and Financial Details
- Down Payment Assistance Available
- Visit Down Payment Resource Website
- Tax Lot 405
- Assessor Parcel Number 57330004050004
Community Details
Overview
- Association fees include common area maintenance
- Mccormick Trails Condos
- Built by KB Home
- Mccormick Subdivision
- The community has rules related to covenants, conditions, and restrictions
Recreation
- Golf Course Community
- Sport Court
- Community Playground
- Park
- Trails
Map
Home Values in the Area
Average Home Value in this Area
Property History
| Date | Event | Price | List to Sale | Price per Sq Ft |
|---|---|---|---|---|
| 11/11/2025 11/11/25 | For Sale | $570,775 | -- | $267 / Sq Ft |
Source: Northwest Multiple Listing Service (NWMLS)
MLS Number: 2454147
- 6261 Crestner Dr SW Unit 394
- 6271 Crestner Dr SW Unit Lot393
- 6281 Crestner Dr SW Unit Lot392
- Plan A-330 at McCormick Trails
- Plan A-300 at McCormick Trails
- Plan A-280 at McCormick Trails
- 4341 SW Kerbin Ln Unit 365
- 4351 SW Kerbin Ln Unit 366
- 4370 SW Kerbin Ln Unit 377
- 6171 Crestner Dr SW Unit Lot403
- 6161 Crestner Dr SW Unit Lot404
- 6184 Talus Loop SW Unit 417
- 6141 Crestner Dr SW Unit 406
- 6114 Lochan Rd SW Unit 370
- 6131 Crestner Dr SW Unit 407
- Plan 1961 at McCormick Trails
- Plan 2141 at McCormick Trails
- Plan 2457 at McCormick Trails
- 6178 Telford Way SW Unit Lot412
- 6278 Marymere Rd SW
- 487 Mansfield Ct SW
- 414 SW Hayworth Dr
- 4999 Sidney Rd SW
- 1800 Sidney Ave
- 1481 SE Blueberry Rd
- 2192 SE Sedgwick Rd
- 1617 W Admiralty Heights Ln
- 1725 W Sunn Fjord Ln Unit J101
- 3300 Valentine Ln SE
- 3604 Madrona St
- 3990 Starboard Ln SE
- 900 Mitchell Ave
- 1621 Plisko Ln
- 3418 SE Navigation Ln
- 4520 Bay Vista Blvd
- 231 S Lafayette Ave
- 1665 Payseno Ln SE
- 83 NE Ridge Point Blvd
- 3100 SE Orlando St
- 3410-3420 Orlando St



