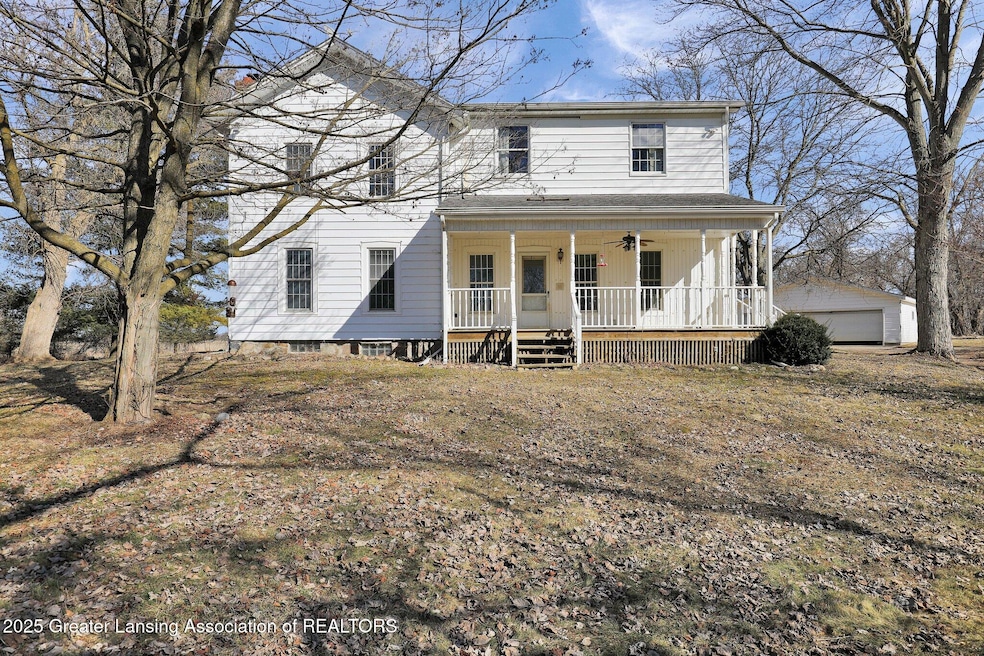
6251 Hill Rd Bellevue, MI 49021
Highlights
- 3 Acre Lot
- Deck
- Main Floor Bedroom
- Fireplace in Bedroom
- Wood Flooring
- High Ceiling
About This Home
As of June 2025This spacious farmhouse, nestled on 3 peaceful acres, offers plenty of potential with 5 bedrooms and 3 bathrooms. The home includes a large kitchen, living room, dining room, and a cozy den. With two outbuildings and a tranquil country setting, this property is perfect for those seeking a project to restore a classic farmhouse to its full glory. Ready for some love and personal touches, it's an ideal canvas for creating your dream home.
Last Agent to Sell the Property
RE/MAX Hometown License #6501391544 Listed on: 03/13/2025

Home Details
Home Type
- Single Family
Est. Annual Taxes
- $2,502
Year Built
- Built in 1903
Lot Details
- 3 Acre Lot
- Property fronts a county road
- Dirt Road
Home Design
- Shingle Roof
- Vinyl Siding
Interior Spaces
- 2,492 Sq Ft Home
- 2-Story Property
- High Ceiling
- Ceiling Fan
- Wood Burning Fireplace
- Insulated Windows
- Living Room with Fireplace
- 2 Fireplaces
- Dining Room
- Den
Kitchen
- Electric Oven
- Gas Range
- Microwave
- Plumbed For Ice Maker
- Dishwasher
- ENERGY STAR Qualified Appliances
Flooring
- Wood
- Carpet
- Linoleum
- Laminate
Bedrooms and Bathrooms
- 5 Bedrooms
- Main Floor Bedroom
- Fireplace in Bedroom
Laundry
- Laundry Room
- Laundry on main level
- Washer
Basement
- Michigan Basement
- Sump Pump
Parking
- Garage
- Additional Parking
Outdoor Features
- Deck
- Covered Patio or Porch
- Rain Gutters
Utilities
- Central Air
- Heating System Uses Propane
- 200+ Amp Service
- Well
- Electric Water Heater
- Water Softener is Owned
- Septic Tank
- High Speed Internet
Ownership History
Purchase Details
Home Financials for this Owner
Home Financials are based on the most recent Mortgage that was taken out on this home.Purchase Details
Home Financials for this Owner
Home Financials are based on the most recent Mortgage that was taken out on this home.Purchase Details
Purchase Details
Purchase Details
Home Financials for this Owner
Home Financials are based on the most recent Mortgage that was taken out on this home.Similar Homes in Bellevue, MI
Home Values in the Area
Average Home Value in this Area
Purchase History
| Date | Type | Sale Price | Title Company |
|---|---|---|---|
| Warranty Deed | $271,000 | Ata National Title Group | |
| Interfamily Deed Transfer | -- | Liberty Title | |
| Quit Claim Deed | -- | None Available | |
| Sheriffs Deed | $140,671 | None Available | |
| Warranty Deed | $169,900 | Chicago Title |
Mortgage History
| Date | Status | Loan Amount | Loan Type |
|---|---|---|---|
| Open | $271,000 | VA | |
| Previous Owner | $112,000 | New Conventional | |
| Previous Owner | $86,836 | New Conventional | |
| Previous Owner | $169,900 | Purchase Money Mortgage |
Property History
| Date | Event | Price | Change | Sq Ft Price |
|---|---|---|---|---|
| 06/12/2025 06/12/25 | Sold | $271,000 | +0.7% | $109 / Sq Ft |
| 03/13/2025 03/13/25 | For Sale | $269,000 | -- | $108 / Sq Ft |
Tax History Compared to Growth
Tax History
| Year | Tax Paid | Tax Assessment Tax Assessment Total Assessment is a certain percentage of the fair market value that is determined by local assessors to be the total taxable value of land and additions on the property. | Land | Improvement |
|---|---|---|---|---|
| 2025 | $2,502 | $141,157 | $0 | $0 |
| 2024 | $885 | $120,712 | $0 | $0 |
| 2023 | $843 | $106,664 | $0 | $0 |
| 2022 | $2,269 | $91,396 | $0 | $0 |
| 2021 | $2,163 | $87,635 | $0 | $0 |
| 2020 | $2,134 | $83,906 | $0 | $0 |
| 2019 | $2,095 | $77,415 | $0 | $0 |
| 2018 | $2,046 | $64,878 | $0 | $0 |
| 2017 | $2,004 | $63,522 | $0 | $0 |
| 2016 | -- | $63,071 | $0 | $0 |
| 2015 | -- | $67,087 | $0 | $0 |
| 2014 | -- | $61,779 | $0 | $0 |
| 2013 | -- | $60,807 | $0 | $0 |
Agents Affiliated with this Home
-
Haley Vanderstelt

Seller's Agent in 2025
Haley Vanderstelt
RE/MAX Michigan
(517) 256-4997
1 in this area
40 Total Sales
Map
Source: Greater Lansing Association of Realtors®
MLS Number: 286674
APN: 130-017-100-070-00
- 8972 Andrews Hwy
- 10885 Battle Creek Hwy
- V/L Spaulding Ct
- 520 W Capital Ave
- 133 N Elizabeth St
- 204 W Caroline St
- 11511 Edgewood Dr
- 533 Sherwood Rd
- 5038 Young Rd
- 0 S Lacey Lake Rd Unit 289887
- 10122 E Jones Rd
- 3651 Section Rd
- 9500 Jones Rd
- V/L Burton Hwy
- V L Burton Hwy
- 9352 E Jones Rd
- 9321 S Ionia Rd
- 0 Hall Rd Unit 290581
- 24995 Michigan 78
- 13860 Michigan 66






