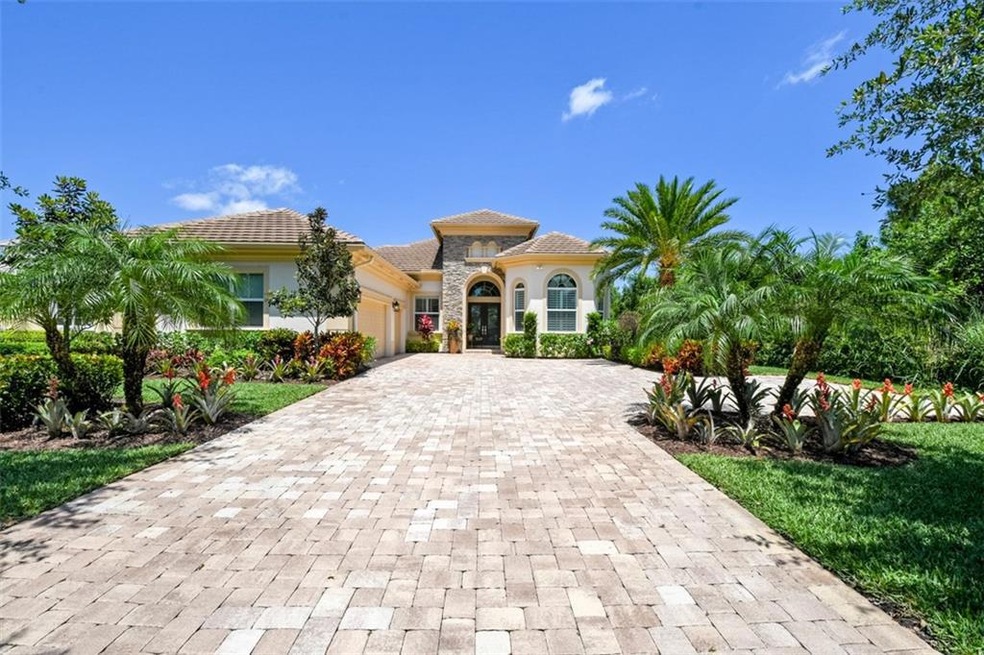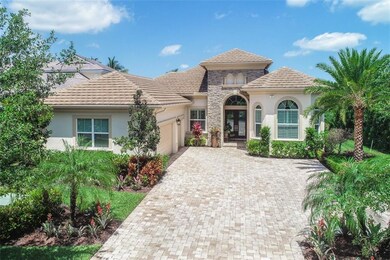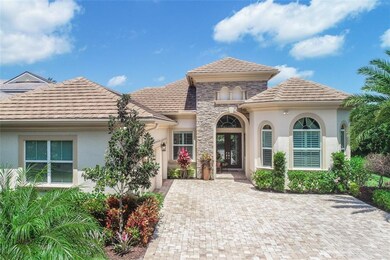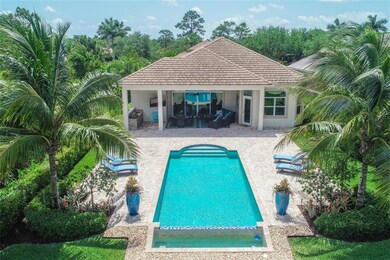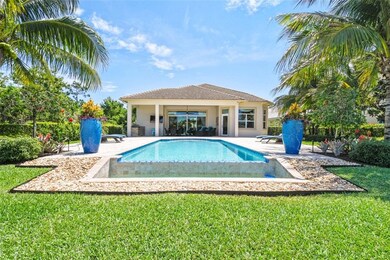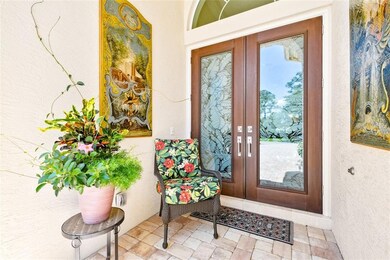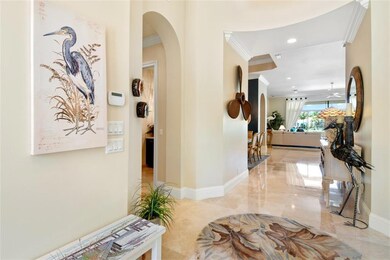
6251 SE Moss Ridge Pointe Hobe Sound, FL 33455
Highlights
- Lake Front
- Golf Course Community
- Heated In Ground Pool
- South Fork High School Rated A-
- Fitness Center
- Gated Community
About This Home
As of December 2019Relax & live luxuriously at this impeccably designed lakefront retreat. Manicured landscaping & an inviting entrance w/etched glass double door introduce pristine interiors showcasing volume ceilings & marble floors. The 4BR+office home enjoys richly appointed light-filled interiors w/neutral color scheme & flexible floor plan ideal for entertaining. Enjoy the peaceful views across the infinity edge pool that blends seamlessly into the lake. The lg great room is anchored by a gourmet kitchen w/white cabinetry, prof grade appliances, lg quartz island/bar & breakfast area w/bay window. There is also an adjacent formal dining room w/double tray ceiling & crown molding. The elegant master suite is the ideal place to rest, relax & retire. It features dual WIC’s, & access to the lanai. The calming master bath offers dual sinks, spa tub, glass enclosed shower & private WC w/bidet. The resort-style heated salt-water pool is surrounded by a lg paver patio & summer kitchen on the covered lanai.
Last Agent to Sell the Property
Florida Living Realty License #3171937 Listed on: 04/30/2019
Home Details
Home Type
- Single Family
Est. Annual Taxes
- $16,012
Year Built
- Built in 2015
Lot Details
- 0.32 Acre Lot
- Lake Front
- Property fronts a private road
- South Facing Home
- Fenced Yard
- Interior Lot
- Sprinkler System
HOA Fees
- $600 Monthly HOA Fees
Property Views
- Lake
- Garden
Home Design
- Barrel Roof Shape
- Concrete Siding
- Block Exterior
Interior Spaces
- 3,456 Sq Ft Home
- 1-Story Property
- Cathedral Ceiling
- Ceiling Fan
- Sliding Windows
- Entrance Foyer
- Formal Dining Room
Kitchen
- Breakfast Bar
- Built-In Oven
- Cooktop
- Microwave
- Dishwasher
- Disposal
Flooring
- Carpet
- Marble
Bedrooms and Bathrooms
- 4 Bedrooms
- Split Bedroom Floorplan
- Closet Cabinetry
- Walk-In Closet
- Bidet
- Dual Sinks
- Hydromassage or Jetted Bathtub
- Separate Shower
Laundry
- Dryer
- Washer
- Laundry Tub
Home Security
- Impact Glass
- Fire and Smoke Detector
Parking
- 2 Car Attached Garage
- Side or Rear Entrance to Parking
- Garage Door Opener
- Driveway
- Golf Cart Garage
Pool
- Heated In Ground Pool
- Saltwater Pool
Outdoor Features
- Covered Patio or Porch
- Outdoor Kitchen
- Outdoor Grill
Schools
- Hobe Sound Elementary School
- Murray Middle School
- South Fork High School
Utilities
- Zoned Heating and Cooling
Community Details
Overview
- Association fees include common areas, recreation facilities
Recreation
- Golf Course Community
- Tennis Courts
- Fitness Center
- Putting Green
Additional Features
- Clubhouse
- Gated Community
Ownership History
Purchase Details
Home Financials for this Owner
Home Financials are based on the most recent Mortgage that was taken out on this home.Purchase Details
Home Financials for this Owner
Home Financials are based on the most recent Mortgage that was taken out on this home.Purchase Details
Similar Homes in Hobe Sound, FL
Home Values in the Area
Average Home Value in this Area
Purchase History
| Date | Type | Sale Price | Title Company |
|---|---|---|---|
| Warranty Deed | $1,018,000 | Attorney | |
| Warranty Deed | $1,045,000 | Attorney | |
| Special Warranty Deed | $1,325,200 | -- |
Mortgage History
| Date | Status | Loan Amount | Loan Type |
|---|---|---|---|
| Previous Owner | $748,750 | New Conventional | |
| Previous Owner | $691,600 | Unknown |
Property History
| Date | Event | Price | Change | Sq Ft Price |
|---|---|---|---|---|
| 12/19/2019 12/19/19 | Sold | $1,018,000 | -4.3% | $295 / Sq Ft |
| 11/19/2019 11/19/19 | Pending | -- | -- | -- |
| 04/30/2019 04/30/19 | For Sale | $1,064,000 | +1.8% | $308 / Sq Ft |
| 12/10/2015 12/10/15 | Sold | $1,045,000 | -4.0% | $300 / Sq Ft |
| 11/10/2015 11/10/15 | Pending | -- | -- | -- |
| 10/25/2014 10/25/14 | For Sale | $1,089,000 | -- | $313 / Sq Ft |
Tax History Compared to Growth
Tax History
| Year | Tax Paid | Tax Assessment Tax Assessment Total Assessment is a certain percentage of the fair market value that is determined by local assessors to be the total taxable value of land and additions on the property. | Land | Improvement |
|---|---|---|---|---|
| 2025 | $22,869 | $1,449,371 | -- | -- |
| 2024 | $19,074 | $1,408,524 | -- | -- |
| 2023 | $19,074 | $1,160,915 | $0 | $0 |
| 2022 | $18,458 | $1,127,102 | $0 | $0 |
| 2021 | $15,365 | $906,536 | $0 | $0 |
| 2020 | $15,202 | $894,020 | $320,000 | $574,020 |
| 2019 | $17,689 | $984,720 | $320,000 | $664,720 |
| 2018 | $16,012 | $893,540 | $320,000 | $573,540 |
| 2017 | $15,798 | $937,090 | $320,000 | $617,090 |
| 2016 | $15,439 | $890,330 | $320,000 | $570,330 |
| 2015 | $2,873 | $175,000 | $175,000 | $0 |
| 2014 | $2,873 | $175,000 | $175,000 | $0 |
Agents Affiliated with this Home
-
K Michelle Tucker

Seller's Agent in 2019
K Michelle Tucker
Florida Living Realty
(772) 285-2879
101 Total Sales
-
Don Minch
D
Seller's Agent in 2015
Don Minch
Palm Beach Luxury Homes, LLC
(561) 262-1866
2 Total Sales
-
M
Buyer Co-Listing Agent in 2015
Miriam Speakman
FSBI Realty.Com
Map
Source: Martin County REALTORS® of the Treasure Coast
MLS Number: M20017455
APN: 34-38-42-825-000-00490-0
- 6219 SE Moss Ridge Pointe
- 9694 SE Sandpine Ln
- 10362 SE Marigold Cir
- 10363 SE Marigold Cir
- 7818 SE Arrance St
- 7835 SE Fairchild Way
- 7819 SE Cactus Trail
- 6483 SE Sylvan Place
- 8745 SE Longview Dr
- 8093 SE Villa Cir
- 7970 SE Villa Cir
- 8075 SE Villa Cir
- 7914 SE Villa Cir
- 10501 SE Croft Ct Unit 8
- 7711 SE Sugar Sand Cir
- 7707 SE Sugar Sand Cir
- 7881 SE Sugar Sand Cir
- 5 Bon Aire Desire Ave
- 7655 SE Sugar Sand Cir
- 8220 SE Federal Hwy
