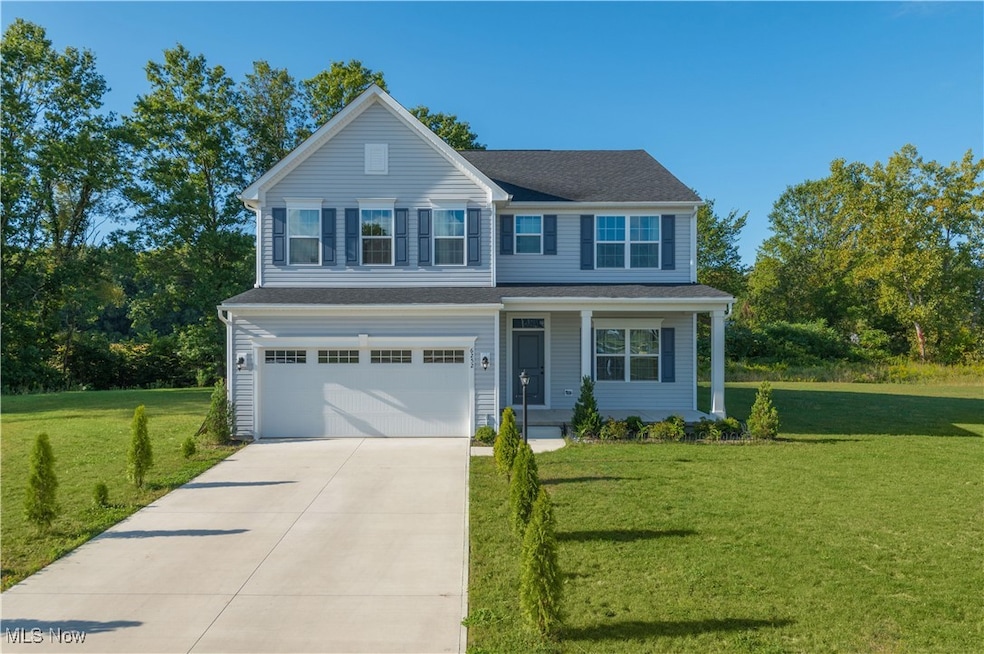6252 Chatfield Ct North Ridgeville, OH 44039
Estimated payment $2,794/month
Highlights
- Colonial Architecture
- Community Pool
- 2 Car Direct Access Garage
- Deck
- Covered Patio or Porch
- Laundry Room
About This Home
Be first or be sorry! Immediate possession! Why wait when you can turn the key and move in to this beautiful home. This spacious and stylish 2024- built colonial residence home features 4 bedrooms, 3 full baths, and nicely designed open-concept layout perfect for modern living. You are welcomed by a wonderful flex room upon entry that flows into the living area and beautifully eat-in kitchen. Stainless steel appliances, beautiful countertops and plenty of cabinet space in the kitchen—perfectly suits everyday living and standards. A stunning bedroom in the main floor with a full bath completes the first floor. The second level features with a Beautifully sized Mater bedroom and generously sized bedrooms along with huge walk-in closets that provide amble storage and a laundry room. The unfinished lower level with huge window adds even more space to this beautiful home. Outside front porch and backyard are ideal for outdoor gatherings. Additionally, this home includes Community Pool. This is a must-see, so don’t miss your chance to own this charming home—schedule your showing today!
Listing Agent
Keller Williams Citywide Brokerage Email: raheen786@kw.com, 216-356-7680 License #2024006180 Listed on: 09/10/2025

Home Details
Home Type
- Single Family
Est. Annual Taxes
- $1,607
Year Built
- Built in 2024
Lot Details
- 0.37 Acre Lot
- Street terminates at a dead end
- Back and Front Yard
HOA Fees
- $76 Monthly HOA Fees
Parking
- 2 Car Direct Access Garage
Home Design
- Colonial Architecture
- Fiberglass Roof
- Asphalt Roof
- Vinyl Siding
Interior Spaces
- 2,800 Sq Ft Home
- 2-Story Property
- Laundry Room
Kitchen
- Range
- Microwave
- Dishwasher
Bedrooms and Bathrooms
- 4 Bedrooms | 1 Main Level Bedroom
- 3 Full Bathrooms
Unfinished Basement
- Basement Fills Entire Space Under The House
- Sump Pump
Outdoor Features
- Deck
- Covered Patio or Porch
Utilities
- Forced Air Heating and Cooling System
Listing and Financial Details
- Assessor Parcel Number 07-00-029-000-573
Community Details
Overview
- Association fees include pool(s), recreation facilities, reserve fund
- Hampton Place Association
- Built by Ryan Homes
- Hampton Place Sub 7 Subdivision
Recreation
- Community Pool
Map
Home Values in the Area
Average Home Value in this Area
Tax History
| Year | Tax Paid | Tax Assessment Tax Assessment Total Assessment is a certain percentage of the fair market value that is determined by local assessors to be the total taxable value of land and additions on the property. | Land | Improvement |
|---|---|---|---|---|
| 2024 | $1,607 | $30,800 | $30,800 | -- |
Property History
| Date | Event | Price | Change | Sq Ft Price |
|---|---|---|---|---|
| 09/10/2025 09/10/25 | For Sale | $484,900 | -- | $173 / Sq Ft |
Purchase History
| Date | Type | Sale Price | Title Company |
|---|---|---|---|
| Special Warranty Deed | $454,100 | Nvr Title Agency | |
| Warranty Deed | $84,200 | Nvr Title Agency |
Mortgage History
| Date | Status | Loan Amount | Loan Type |
|---|---|---|---|
| Open | $385,942 | New Conventional |
Source: MLS Now
MLS Number: 5151501
APN: 07-00-029-000-573
- 6049 Havencrest Ct
- 36235 Lands End Dr
- 36153 Waterscape Ct
- Savannah w/ Finished Basement Plan at Hampton Place
- Hudson w/ Finished Basement Plan at Hampton Place
- Corsica w/ Finished Basement Plan at Hampton Place
- Cumberland w/ Finished Basement Plan at Hampton Place
- Columbia w/ Finished Basement Plan at Hampton Place
- Lehigh w/ Finished Basement Plan at Hampton Place
- 36990 Tail Feather Dr
- 6120 Rhonda Dr
- 6854 Savannah Dr Unit 126
- 6057 Covey Dr
- 6879 Chapel Ln Unit 110
- 37123 Golden Eagle Dr
- 6677 Ridge Plaza Dr
- 6006 Rosebelle Ave
- 37300 Freedom Ave
- 6242 Dogwood Ln
- 37337 Freedom Ave
- 5843 Lee Ave
- 6308 Forest Park Dr
- 35140 Mildred St
- 6001-6005 Jaycox Rd
- 6509-6520 Pitts Blvd
- 5793 Opal St
- 5270 Cornell Blvd
- 5696 Pleasant St
- 5696 Pleasant Ave
- 5402 Fountain Cir
- 8555 Spencer Ct
- 820 Rosewood Dr
- 525 Georgetown Ave
- 601-605 N Abbe Rd
- 180 College Park Dr
- 5399 Waterford Cir
- 331 Pasadena Ave
- 535 Abbe Rd S
- 630 Abbe Rd S
- 34371 Puth Dr






