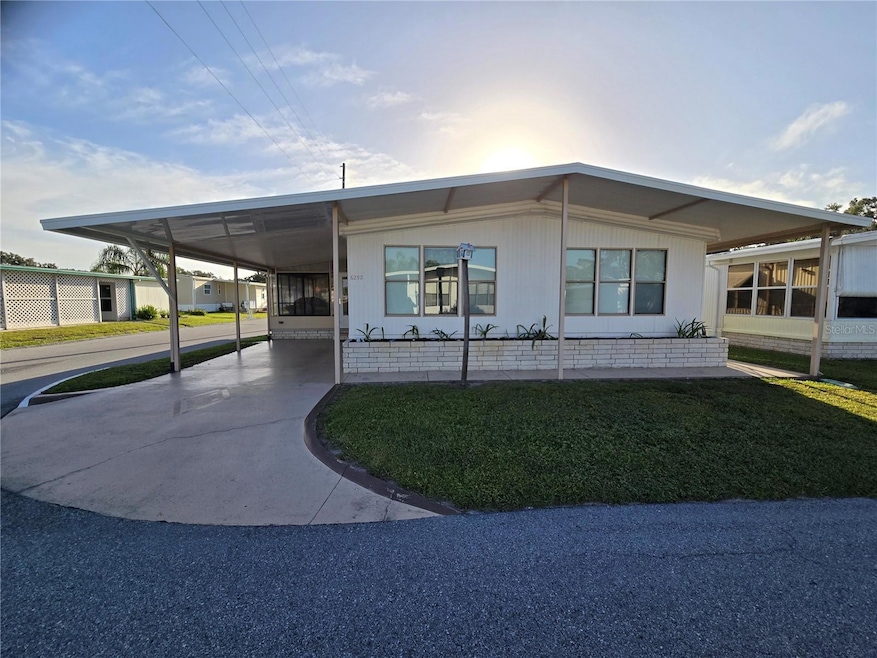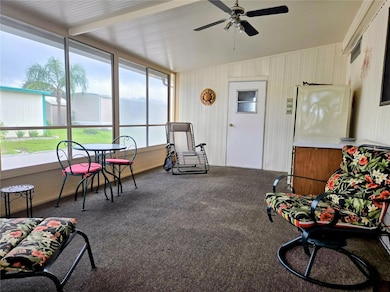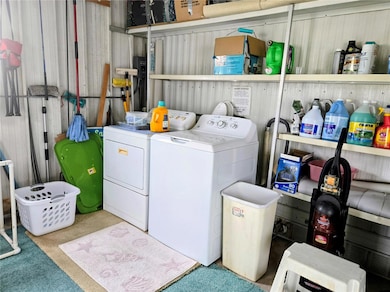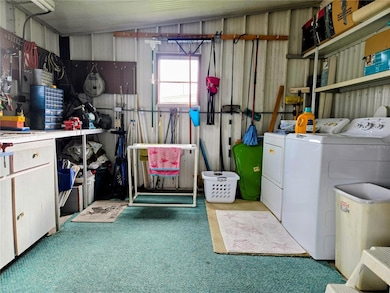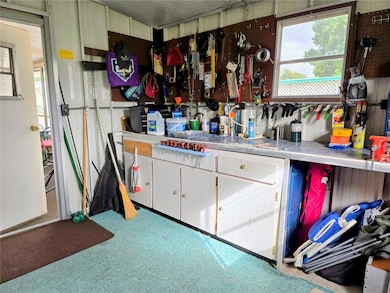6252 Friendship Ln Zephyrhills, FL 33542
Estimated payment $952/month
Highlights
- Active Adult
- Open Floorplan
- Sun or Florida Room
- Gated Community
- Clubhouse
- Community Pool
About This Home
Welcome to Country Aire Village Mobile Home Park. This hidden gem of a park offers low HOA ($130 Monthly) with amenities, cable TV and internet included along with all the usual items like water and sewer. This spacious home offered is a double wide on a beautiful corner lot. Lots of natural light to brighten your large open living room and dining area. The master ensuite has a walk in shower and vanity. The Laundry room and Workshop are located through the door in the Florida Room and offers additional storage. The park has a heated pool, club house, shuffle board court, tennis court. The area has plenty of medical facilities, restaurants, and golf courses to choose from. Also, within an hour of this location is the Tampa International Airport, W. Dis Wrld park, the Nature Coast, West Coast Beaches.
Listing Agent
DALTON WADE INC Brokerage Phone: 888-668-8283 License #3310156 Listed on: 10/06/2025

Property Details
Home Type
- Manufactured Home
Est. Annual Taxes
- $1,336
Year Built
- Built in 1980
Lot Details
- 3,825 Sq Ft Lot
- West Facing Home
HOA Fees
- $130 Monthly HOA Fees
Parking
- 1 Carport Space
Home Design
- Metal Roof
- Vinyl Siding
Interior Spaces
- 1,248 Sq Ft Home
- 1-Story Property
- Open Floorplan
- Shelving
- Ceiling Fan
- Awning
- Combination Dining and Living Room
- Sun or Florida Room
- Carpet
- Crawl Space
Kitchen
- Breakfast Bar
- Range
- Microwave
- Dishwasher
Bedrooms and Bathrooms
- 3 Bedrooms
- Walk-In Closet
- 2 Full Bathrooms
Laundry
- Laundry Room
- Dryer
- Washer
Utilities
- Central Heating and Cooling System
- Underground Utilities
- Electric Water Heater
- Private Sewer
- Cable TV Available
Additional Features
- Rain Gutters
- Manufactured Home
Listing and Financial Details
- Visit Down Payment Resource Website
- Legal Lot and Block 1180 / M
- Assessor Parcel Number 21-26-01-007.0-00M.00-118.0
Community Details
Overview
- Active Adult
- Association fees include cable TV, common area taxes, pool, escrow reserves fund, internet, ground maintenance, maintenance, management, private road, recreational facilities, sewer, water
- Bonnie Association, Phone Number (813) 782-8270
- Visit Association Website
- Country Aire Village Condos
- Country Aire Village Subdivision
- Association Owns Recreation Facilities
- The community has rules related to deed restrictions, allowable golf cart usage in the community
- Community features wheelchair access
Amenities
- Clubhouse
- Laundry Facilities
- Community Mailbox
Recreation
- Tennis Courts
- Shuffleboard Court
- Community Pool
Pet Policy
- Pet Size Limit
- 2 Pets Allowed
- Dogs and Cats Allowed
- Breed Restrictions
- Small pets allowed
Security
- Gated Community
Map
Home Values in the Area
Average Home Value in this Area
Property History
| Date | Event | Price | List to Sale | Price per Sq Ft |
|---|---|---|---|---|
| 10/22/2025 10/22/25 | Price Changed | $135,000 | -3.5% | $108 / Sq Ft |
| 10/21/2025 10/21/25 | For Sale | $139,900 | 0.0% | $112 / Sq Ft |
| 10/13/2025 10/13/25 | Pending | -- | -- | -- |
| 10/06/2025 10/06/25 | For Sale | $139,900 | -- | $112 / Sq Ft |
Source: Stellar MLS
MLS Number: TB8434889
- 39206 Hillcrest Dr
- 39153 Hillcrest Dr
- 6307 Wealthy Ln
- 39334 Maher Dr
- 6311 Balmy Ln
- 39132 County Road 54 Unit 2216
- 39132 County Road 54 Unit 2060
- 6341 Waterfront Ln
- 6306 Waterfront Ln
- 39140 Orient Ave
- 39549 Sunvalley Dr
- 39019 Heath Dr
- 39512 Keiths Cir
- 6308 20th St
- 39530 Keiths Cir
- 39093 Citadel Cir
- 39617 Sunvalley Dr
- 6349 20th St
- 39032 Ola Ave
- 39518 Rosebush Ln
- 39132 County Road 54 Unit 2064
- 39132 County Road 54 Unit 2042
- 39132 County Road 54 Unit 2154
- 39132 County Road 54 Unit 2168
- 39132 County Road 54 Unit 2258
- 39132 County Road 54 Unit 2230
- 39132 County Road 54
- 39638 Sunvalley Dr
- 39256 Lizabeth Cir
- 38942 9th Ave
- 5540 Jennie St Unit 18
- 5644 18th St
- 38604 Naomi Ave Unit ID1234466P
- 38548 Naomi Ave Unit ID1234476P
- 5542 20th St Unit ID1234473P
- 5532 20th St Unit ID1234470P
- 5931 13th St Unit 5931
- 5838 12th St Unit 5838
- 5632 13th St
- 5829 12th St Unit 1
