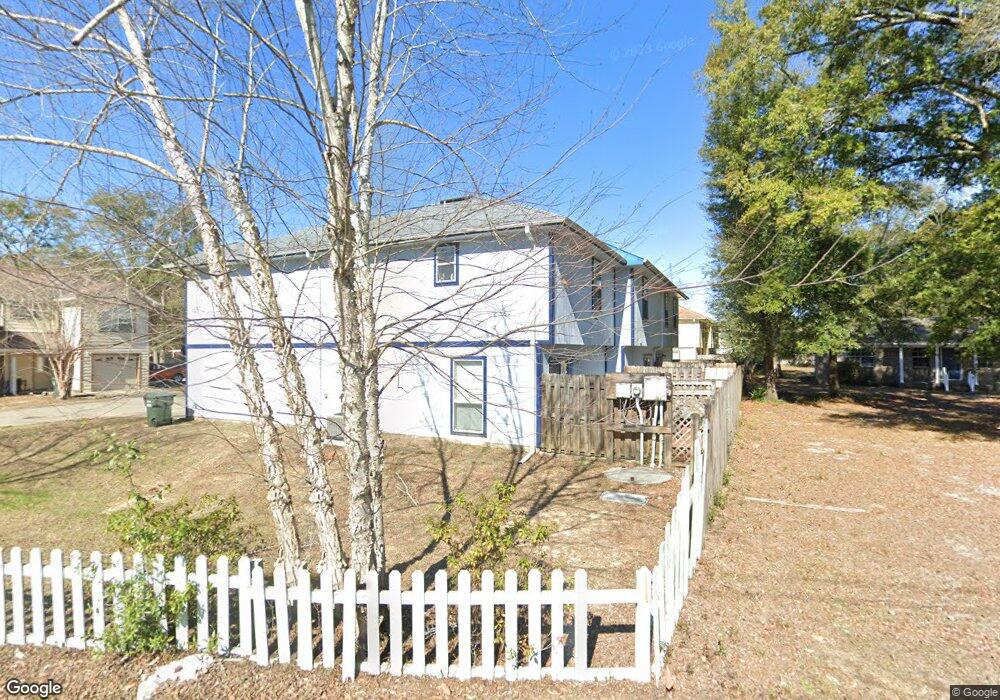6252 Hamilton Bridge Rd Unit A Milton, FL 32570
3
Beds
3
Baths
1,270
Sq Ft
--
Built
About This Home
This home is located at 6252 Hamilton Bridge Rd Unit A, Milton, FL 32570. 6252 Hamilton Bridge Rd Unit A is a home located in Santa Rosa County with nearby schools including Bennett C. Russell Elementary School, Hobbs Middle School, and Milton High School.
Create a Home Valuation Report for This Property
The Home Valuation Report is an in-depth analysis detailing your home's value as well as a comparison with similar homes in the area
Home Values in the Area
Average Home Value in this Area
Tax History Compared to Growth
Tax History
| Year | Tax Paid | Tax Assessment Tax Assessment Total Assessment is a certain percentage of the fair market value that is determined by local assessors to be the total taxable value of land and additions on the property. | Land | Improvement |
|---|---|---|---|---|
| 2025 | $5,034 | $371,880 | $20,000 | $351,880 |
| 2024 | $4,732 | $364,322 | $20,000 | $344,322 |
| 2023 | $4,732 | $349,510 | $20,000 | $329,510 |
| 2022 | $4,563 | $357,328 | $24,000 | $333,328 |
| 2021 | $3,837 | $252,312 | $24,000 | $228,312 |
| 2020 | $4,242 | $274,618 | $0 | $0 |
Source: Public Records
Map
Nearby Homes
- Lot 11 Peaceful Ln
- Lot 12 Peaceful Ln
- 6178 Swainson St
- 5126 Cora St
- 6222 Cottage Woods Dr
- 6218 Cottage Woods Dr
- 5143 Carmell Ridge Cir
- 5911 Ashton Woods Cir
- 5027 Barbara Ln
- 6146 Ashton Woods Cir
- 5955 Ashton Woods Cir
- 5305 Dalton Cir
- 6094 Ashton Woods Cir
- 5334 Overbrook Dr
- 5327 Overbrook Dr
- TBD N 22 Ave
- 6357 Shady Ln
- 8953 Highway 90
- 5970 Gillum Rd
- 0 Hamilton Bridge Rd Unit 613658
- 6252 Hamilton Bridge Rd Unit B
- 6252 Hamilton Bridge Rd
- 6252 Hamilton Bridge Rd Unit C
- 6246 Hamilton Bridge Rd Unit D
- 6246 Hamilton Bridge Rd Unit B
- 6246 Hamilton Bridge Rd Unit A
- 6246 Hamilton Bridge Rd Unit C
- 6246 Hamilton Bridge Rd
- 6246-6252 Hamilton Bridge Rd
- 6258 Hamilton Bridge Rd
- 6250 Hamilton Bridge Rd Unit C
- 6250 Hamilton Bridge Rd Unit A
- 6250 Hamilton Bridge Rd Unit B
- 6250 Hamilton Bridge Rd
- 6248 Hamilton Bridge Rd Unit A
- 6248 Hamilton Bridge Rd
- 6248 Hamilton Bridge Rd Unit C
- 6248 Hamilton Bridge Rd Unit B
- 6248 Hamilton Bridge Rd Unit a,b and c
- 6244 Hamilton Bridge Rd
