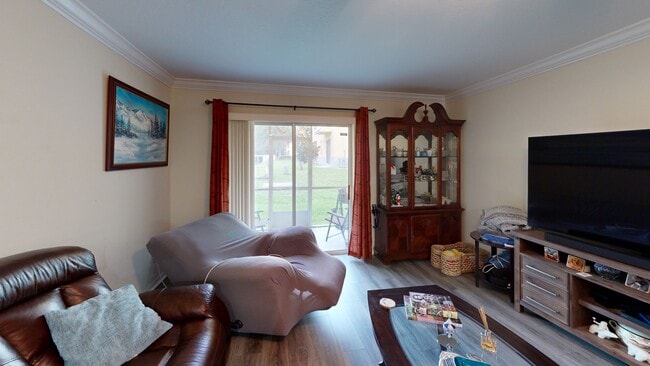
6252 Timberly Ln Zephyrhills, FL 33542
Estimated payment $1,556/month
Highlights
- Popular Property
- Community Pool
- Walk-In Closet
- Gated Community
- Family Room Off Kitchen
- Living Room
About This Home
Welcome home to this charming 2-bedroom, 2.5-bath townhome nestled within the gated Eiland Park community. This home has a spacious and inviting layout with separate formal living and dining areas, an open-concept great room providing easy flow for entertaining. Gourmet kitchen equipped with granite countertops, stainless steel appliances, tile flooring, solid wood cabinets, and a convenient pantry. A spacious master bedroom complete with walk-in closet and private master bathroom. The guest bedroom also includes a walk-in bathroom. Relax in your screened in lanai or enjoy the outdoors at the community pool and hot tub, playground, or picnic pavilion maintained by the community. Conveniently located near US-301, I-75, hospitals, shopping, restaurants, the Epperson Lagoon, and The Shops at Wiregrass, this home is perfectly situated for easy commutes and active living. Don’t miss out on this opportunity! Schedule your showing today and make this your perfect new home.
Listing Agent
TOTAL REALTY MANAGEMENT Brokerage Phone: 352-277-2120 License #3387963 Listed on: 08/13/2025
Townhouse Details
Home Type
- Townhome
Est. Annual Taxes
- $1,315
Year Built
- Built in 2011
Lot Details
- 1,282 Sq Ft Lot
- West Facing Home
HOA Fees
- $285 Monthly HOA Fees
Home Design
- Slab Foundation
- Shingle Roof
- Concrete Siding
- Block Exterior
- Stucco
Interior Spaces
- 1,561 Sq Ft Home
- 2-Story Property
- Ceiling Fan
- Family Room Off Kitchen
- Living Room
Kitchen
- Range
- Microwave
- Dishwasher
Flooring
- Carpet
- Laminate
Bedrooms and Bathrooms
- 2 Bedrooms
- Primary Bedroom Upstairs
- Walk-In Closet
Laundry
- Laundry in unit
- Dryer
- Washer
Parking
- Guest Parking
- Assigned Parking
Eco-Friendly Details
- Reclaimed Water Irrigation System
Utilities
- Central Heating and Cooling System
- Thermostat
- Cable TV Available
Listing and Financial Details
- Visit Down Payment Resource Website
- Tax Lot 94
- Assessor Parcel Number 21-26-03-0230-00000-0940
Community Details
Overview
- Association fees include maintenance structure, ground maintenance, maintenance, pool
- Jimena Solache Association, Phone Number (813) 341-0943
- Visit Association Website
- Eiland Park Twnhms Subdivision
Recreation
- Community Playground
- Community Pool
Pet Policy
- 2 Pets Allowed
- Dogs and Cats Allowed
- Breed Restrictions
Security
- Gated Community
Map
Home Values in the Area
Average Home Value in this Area
Tax History
| Year | Tax Paid | Tax Assessment Tax Assessment Total Assessment is a certain percentage of the fair market value that is determined by local assessors to be the total taxable value of land and additions on the property. | Land | Improvement |
|---|---|---|---|---|
| 2025 | $1,315 | $98,850 | -- | -- |
| 2024 | $1,315 | $96,070 | -- | -- |
| 2023 | $1,262 | $93,280 | $0 | $0 |
| 2022 | $1,121 | $90,570 | $0 | $0 |
| 2021 | $1,077 | $87,940 | $8,225 | $79,715 |
| 2020 | $1,046 | $86,730 | $8,225 | $78,505 |
| 2019 | $944 | $84,780 | $0 | $0 |
| 2018 | $910 | $83,201 | $0 | $0 |
| 2017 | $892 | $83,201 | $0 | $0 |
| 2016 | $866 | $79,814 | $0 | $0 |
| 2015 | $1,011 | $85,608 | $0 | $0 |
| 2014 | $983 | $90,324 | $8,225 | $82,099 |
Property History
| Date | Event | Price | List to Sale | Price per Sq Ft |
|---|---|---|---|---|
| 09/05/2025 09/05/25 | Price Changed | $219,000 | -3.9% | $140 / Sq Ft |
| 08/13/2025 08/13/25 | For Sale | $227,950 | -- | $146 / Sq Ft |
Purchase History
| Date | Type | Sale Price | Title Company |
|---|---|---|---|
| Interfamily Deed Transfer | -- | Fidelity National Ttl Of Or | |
| Special Warranty Deed | $96,865 | North American Title Company |
Mortgage History
| Date | Status | Loan Amount | Loan Type |
|---|---|---|---|
| Open | $117,000 | New Conventional | |
| Closed | $98,841 | New Conventional |
About the Listing Agent

I am an Air Force veteran and former educator who would love to help you with your real estate needs. Whether your needing to sell quickly or trying to purchase your dream home in Tampa Bay, you know you'll be able to Close With Colin.
Colin's Other Listings
Source: Stellar MLS
MLS Number: TB8416025
APN: 03-26-21-0230-00000-0940
- 6262 Timberly Ln Unit 99
- 37650 Aaralyn Rd
- 37715 Aaralyn Rd
- 37615 Daliha Terrace
- 37712 Aaralyn Rd
- 6250 Maisie Rd
- 37622 Georgina Terrace
- 37540 Daliha Terrace
- 37654 Eiland Blvd
- 37438 Picketts Mill Ave
- 6044 Alpine Dr
- 37846 Easy Ave
- 6126 Harriet St
- 6132 Harriet St
- 6053 Ridgewood Dr
- 6116 Harriet St
- 37743 Markland Ave
- 6046 Harriet St
- 37743 Geiger Rd
- 37329 Hannah Ln
- 6250 Maisie Rd
- 6262 Maisie Rd
- 6348 Linda Lou Ln
- 6443 Ashville Dr
- 38061 Elby Ln
- 6409 Ashville Dr
- 6272 Abbott Station Dr Unit 202
- 6144 Abbott Station Dr Unit 201
- 6184 Daerr Ridge St
- 6174 Daerr Ridge St
- 6157 Daerr Ridge St
- 6158 Daerr Ridge St
- 6346 Silver Oaks Dr
- 5854 8th St Unit 5854
- 5846 8th St Unit 5846
- 5721 6th St
- 6941 Macdonald Ct Unit Lot 46
- 5611 1st St
- 36887 Highland Meadows Ct
- 2844 Dairy Rd





