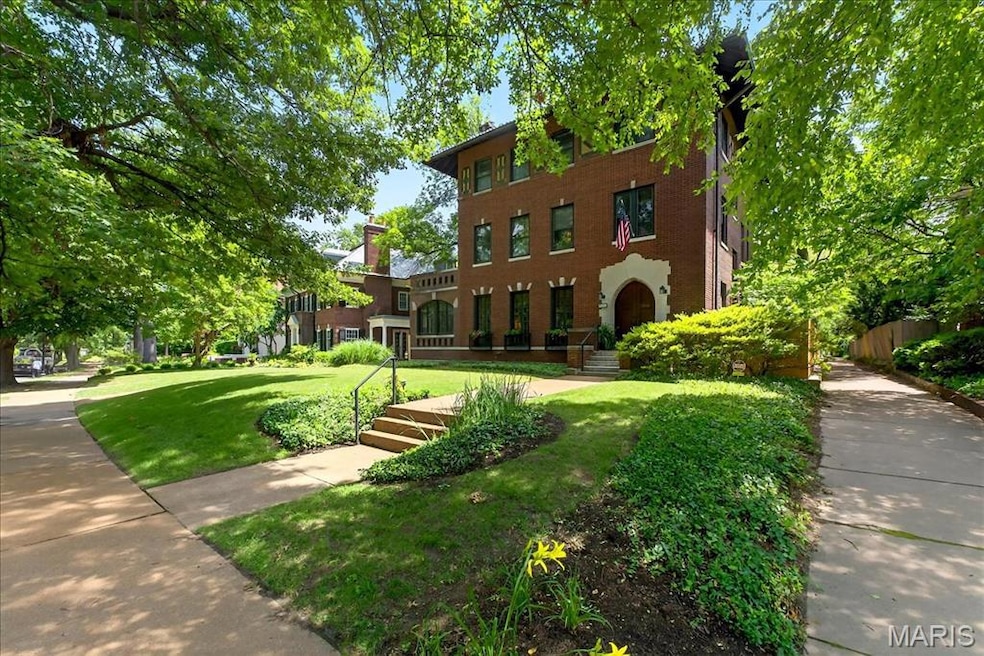
6252 Westminster Place Saint Louis, MO 63130
Skinker DeBaliviere NeighborhoodEstimated payment $7,424/month
Highlights
- 0.41 Acre Lot
- Property is near a park
- High Ceiling
- Craftsman Architecture
- Living Room with Fireplace
- Beamed Ceilings
About This Home
Designed by noted architect Preston J. Bradshaw, 6252 Westminster Place is the embodiment of Prairie style architecture. Having been enjoyed and cared for with a keen sense on preservation by the same family for nearly five decades, this home is ready for a new chapter. With its impressive brick, limestone and glazed tile facade, the interior is warm and inviting with warm wood floors, high ceilings and an abundance of natural light. The main floor living spaces are defined, yet feel open and airy with good flow. The back of the home plays host to the kitchen, breakfast and sunroom offering views of the lush gardens, Koi Pond and detached garage. The 2nd and 3rd floors contain 6 bedrooms, flexible living spaces, 3 full baths and laundry. Truly a St Louis original...not to be missed!
Home Details
Home Type
- Single Family
Est. Annual Taxes
- $9,627
Year Built
- Built in 1908
Lot Details
- 0.41 Acre Lot
- Property is Fully Fenced
- Landscaped
- Native Plants
- Interior Lot
- Level Lot
- Water Garden
- Back Yard
- Historic Home
HOA Fees
- $84 Monthly HOA Fees
Parking
- 2 Car Detached Garage
Home Design
- Craftsman Architecture
- Manse Architecture
- Stone Foundation
- Membrane Roofing
Interior Spaces
- 5,166 Sq Ft Home
- 3-Story Property
- Built-In Features
- Bookcases
- Historic or Period Millwork
- Woodwork
- Crown Molding
- Beamed Ceilings
- High Ceiling
- Ceiling Fan
- Gas Log Fireplace
- Panel Doors
- Entrance Foyer
- Living Room with Fireplace
- 2 Fireplaces
- Basement Ceilings are 8 Feet High
- Laundry on upper level
Kitchen
- Eat-In Kitchen
- Butlers Pantry
- Free-Standing Gas Range
- Dishwasher
Bedrooms and Bathrooms
- 6 Bedrooms
Location
- Property is near a park
- City Lot
Schools
- Hamilton Elem. Community Ed. Elementary School
- Langston Middle School
- Sumner High School
Utilities
- Central Air
- Hot Water Heating System
- Heating System Uses Natural Gas
- Natural Gas Connected
- Phone Available
- Cable TV Available
Listing and Financial Details
- Assessor Parcel Number 5410-9-010.000
Community Details
Overview
- Parkview Association
Amenities
- Common Area
Map
Home Values in the Area
Average Home Value in this Area
Tax History
| Year | Tax Paid | Tax Assessment Tax Assessment Total Assessment is a certain percentage of the fair market value that is determined by local assessors to be the total taxable value of land and additions on the property. | Land | Improvement |
|---|---|---|---|---|
| 2025 | $9,627 | $126,240 | $9,500 | $116,740 |
| 2024 | $9,155 | $114,670 | $9,500 | $105,170 |
| 2023 | $9,155 | $114,670 | $9,500 | $105,170 |
| 2022 | $9,015 | $108,720 | $9,500 | $99,220 |
| 2021 | $9,002 | $108,720 | $9,500 | $99,220 |
| 2020 | $8,932 | $108,720 | $9,500 | $99,220 |
| 2019 | $8,902 | $108,720 | $9,500 | $99,220 |
| 2018 | $8,505 | $100,680 | $9,500 | $91,180 |
| 2017 | $8,360 | $100,680 | $9,500 | $91,180 |
| 2016 | $6,837 | $81,240 | $9,500 | $71,740 |
| 2015 | $6,194 | $81,240 | $9,500 | $71,740 |
| 2014 | $6,157 | $81,240 | $9,500 | $71,740 |
| 2013 | -- | $80,810 | $9,500 | $71,310 |
Similar Homes in Saint Louis, MO
Source: MARIS MLS
MLS Number: MIS25045689
APN: 5410-00-0010-0
- 6026 Waterman Ave Unit 3E
- 409 Westgate Ave
- 6163 Mcpherson Ave
- 6170 Mcpherson Ave
- 6309 Pershing Ave
- 6154 Kingsbury Ave
- 6214 Pershing Ave
- 603 Westgate Ave Unit 603E
- 6114 Washington Blvd Unit 302
- 6126 Washington Blvd Unit 302
- 6607 Waterman Ave
- 316 Melville Ave
- 321 Rosedale Ave
- 6050 Mcpherson Ave
- 6624 Pershing Ave
- 6014 Westminster Place
- 6026 Waterman Blvd Unit 1W
- 6264 Cabanne Ave
- 5943 Kingsbury Ave
- 760 Syracuse Ave
- 607 Westgate Ave Unit C
- 6157 Waterman Blvd
- 613 Westgate Ave
- 613 Westgate Ave
- 615 Westgate Ave Unit C
- 611 Westgate Ave Unit A
- 714 Westgate Ave
- 605 Leland Ave
- 6105 Delmar Blvd
- 6660 Washington Ave
- 6042 Kingsbury Ave
- 6042 Kingsbury Ave
- 6040 Kingsbury Ave Unit 1E
- 6274 Cates Ave
- 6621 University Dr Unit Apartment Across WashU
- 724 Heman Ave
- 724 Heman Ave
- 608 Kingsland Ave
- 6244 Cabanne Ave Unit 1W
- 5956 Kingsbury Ave Unit 1F






