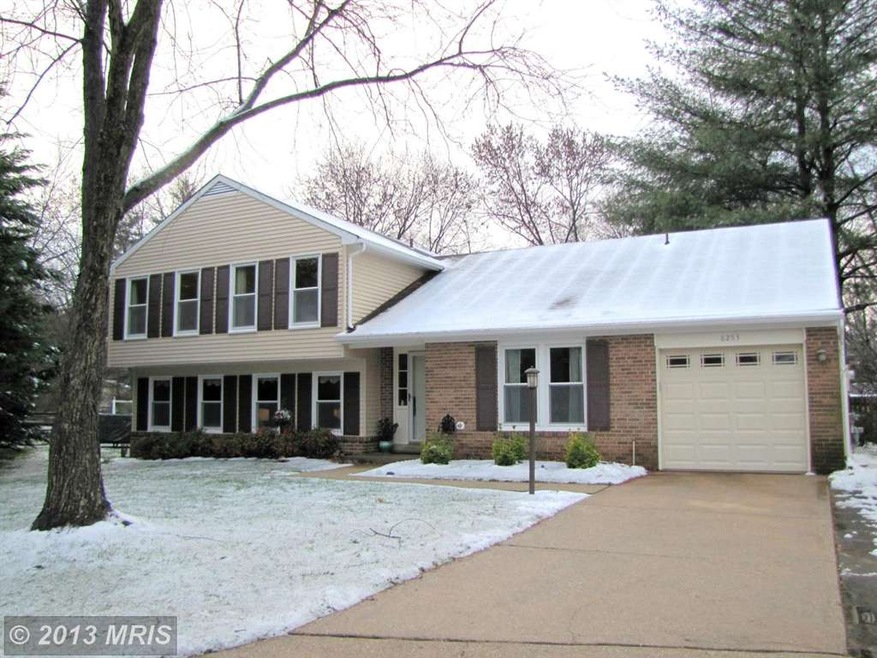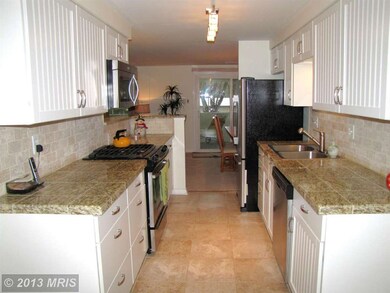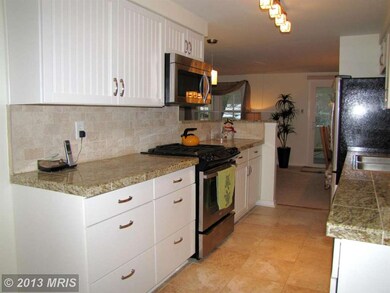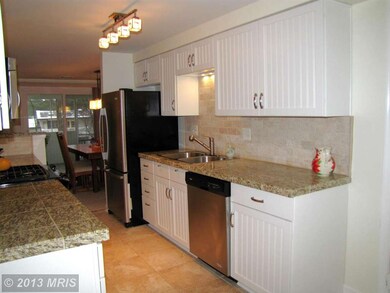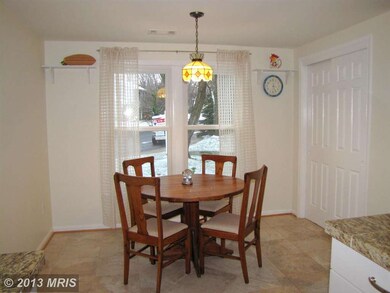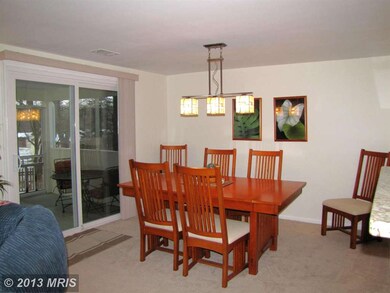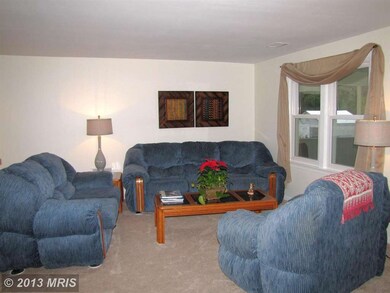
6253 Golden Coin Ct Columbia, MD 21045
Owen Brown NeighborhoodHighlights
- Eat-In Gourmet Kitchen
- 1 Fireplace
- Brick Front
- Stevens Forest Elementary School Rated A-
- 1 Car Attached Garage
- Forced Air Heating and Cooling System
About This Home
As of March 2022YOU WILL BE HARD PRESSED TO FIND A NICER HOME AVAILABLE FOR A BETTER PRICE. VERY SPACIOUS & EASY LAYOUT w/ NEUTRAL INTERIOR INCLUDES: 5 BEDROOMS, 3 FULL BATHS, LARGE COVERED PORCH, FENCED YARD, WOOD STOVE, LARGE STORAGE ROOM OFF GARAGE + BONUS ATTIC ABOVE. OWNERS HAVE RECENTLY UPGRADED: KITCHEN APPLIANCES/CABS/FIXTURES, BATHROOMS, CARPET, PAINT IN & OUT, WINDOWS, LANDSCAPING, SKYLIGHTS.
Last Agent to Sell the Property
Red Cedar Real Estate, LLC License #510035 Listed on: 12/09/2013
Co-Listed By
Robert Hollis
RE/MAX Advantage Realty
Last Buyer's Agent
Phuong Pham
Golden Gate Realty Corporation
Home Details
Home Type
- Single Family
Est. Annual Taxes
- $4,498
Year Built
- Built in 1981
Lot Details
- 8,842 Sq Ft Lot
- Property is zoned RSC
HOA Fees
- $25 Monthly HOA Fees
Parking
- 1 Car Attached Garage
- Front Facing Garage
- Garage Door Opener
- Off-Street Parking
Home Design
- Split Level Home
- Brick Front
Interior Spaces
- 2,475 Sq Ft Home
- Property has 3 Levels
- Ceiling Fan
- 1 Fireplace
- Window Treatments
- Dining Area
- Finished Basement
- Rear Basement Entry
Kitchen
- Eat-In Gourmet Kitchen
- Electric Oven or Range
- Dishwasher
- Disposal
Bedrooms and Bathrooms
- 5 Bedrooms
- En-Suite Bathroom
- 3 Full Bathrooms
Laundry
- Dryer
- Washer
Utilities
- Forced Air Heating and Cooling System
- Humidifier
- Electric Water Heater
Community Details
- Marbella Ii Subdivision
Listing and Financial Details
- Tax Lot 23
- Assessor Parcel Number 1406450873
Ownership History
Purchase Details
Home Financials for this Owner
Home Financials are based on the most recent Mortgage that was taken out on this home.Purchase Details
Home Financials for this Owner
Home Financials are based on the most recent Mortgage that was taken out on this home.Purchase Details
Home Financials for this Owner
Home Financials are based on the most recent Mortgage that was taken out on this home.Purchase Details
Home Financials for this Owner
Home Financials are based on the most recent Mortgage that was taken out on this home.Purchase Details
Home Financials for this Owner
Home Financials are based on the most recent Mortgage that was taken out on this home.Purchase Details
Similar Homes in Columbia, MD
Home Values in the Area
Average Home Value in this Area
Purchase History
| Date | Type | Sale Price | Title Company |
|---|---|---|---|
| Deed | $625,000 | First American Title | |
| Deed | $443,300 | None Available | |
| Deed | $449,900 | None Available | |
| Deed | -- | -- | |
| Deed | -- | -- | |
| Deed | $176,900 | -- |
Mortgage History
| Date | Status | Loan Amount | Loan Type |
|---|---|---|---|
| Open | $500,000 | New Conventional | |
| Previous Owner | $427,500 | New Conventional | |
| Previous Owner | $430,001 | New Conventional | |
| Previous Owner | $404,910 | Adjustable Rate Mortgage/ARM | |
| Previous Owner | $322,000 | New Conventional | |
| Previous Owner | $337,500 | Purchase Money Mortgage | |
| Previous Owner | $337,500 | Purchase Money Mortgage | |
| Closed | -- | No Value Available |
Property History
| Date | Event | Price | Change | Sq Ft Price |
|---|---|---|---|---|
| 03/24/2022 03/24/22 | Sold | $625,000 | -3.8% | $258 / Sq Ft |
| 02/02/2022 02/02/22 | For Sale | $650,000 | +46.6% | $268 / Sq Ft |
| 08/15/2018 08/15/18 | Sold | $443,300 | +1.0% | $179 / Sq Ft |
| 07/25/2018 07/25/18 | Pending | -- | -- | -- |
| 07/20/2018 07/20/18 | For Sale | $439,000 | -2.4% | $177 / Sq Ft |
| 01/30/2014 01/30/14 | Sold | $449,900 | 0.0% | $182 / Sq Ft |
| 01/02/2014 01/02/14 | Pending | -- | -- | -- |
| 12/09/2013 12/09/13 | For Sale | $449,900 | -- | $182 / Sq Ft |
Tax History Compared to Growth
Tax History
| Year | Tax Paid | Tax Assessment Tax Assessment Total Assessment is a certain percentage of the fair market value that is determined by local assessors to be the total taxable value of land and additions on the property. | Land | Improvement |
|---|---|---|---|---|
| 2025 | $7,764 | $610,400 | $265,200 | $345,200 |
| 2024 | $7,764 | $543,733 | $0 | $0 |
| 2023 | $7,265 | $477,067 | $0 | $0 |
| 2022 | $6,267 | $410,400 | $142,200 | $268,200 |
| 2021 | $6,009 | $398,433 | $0 | $0 |
| 2020 | $5,923 | $386,467 | $0 | $0 |
| 2019 | $5,400 | $374,500 | $124,700 | $249,800 |
| 2018 | $5,427 | $374,500 | $124,700 | $249,800 |
| 2017 | $5,482 | $374,500 | $0 | $0 |
| 2016 | -- | $401,500 | $0 | $0 |
| 2015 | -- | $370,733 | $0 | $0 |
| 2014 | -- | $339,967 | $0 | $0 |
Agents Affiliated with this Home
-

Seller's Agent in 2022
Brandon Hargreaves
The KW Collective
(443) 506-5251
3 in this area
137 Total Sales
-

Buyer's Agent in 2022
Yiqun Cen
Evergreen Properties
(301) 332-3409
2 in this area
144 Total Sales
-
B
Seller's Agent in 2018
Brandon Hoffman
Redfin Corp
-

Buyer's Agent in 2018
Melissa Hargreaves
Corner House Realty
(410) 925-8372
3 in this area
68 Total Sales
-

Seller's Agent in 2014
Eric Pakulla
Red Cedar Real Estate, LLC
(410) 423-5203
4 in this area
285 Total Sales
-
R
Seller Co-Listing Agent in 2014
Robert Hollis
RE/MAX
Map
Source: Bright MLS
MLS Number: 1003783152
APN: 06-450873
- 6248 Light Point Place
- 9429 Farewell Rd
- 6221 Light Point Place
- 6267 Blue Dart Place
- 6016 Helen Dorsey Way
- 9453 Pursuit Ct
- 6470 Skyward Ct
- 6322 Early Red Ct
- 6136 Sinbad Place
- 6321 Early Red Ct
- 6404 Autumn Gold Ct
- 6441 Deep Calm
- 9579 Castile Ct
- 6445 Deep Calm
- 9105 Helaine Hamlet Way
- 9222 Bellfall Ct
- 9584 Standon Place
- 6392 Open Flower
- 9111 Brunners Run Ct
- 6394 Tawny Bloom
