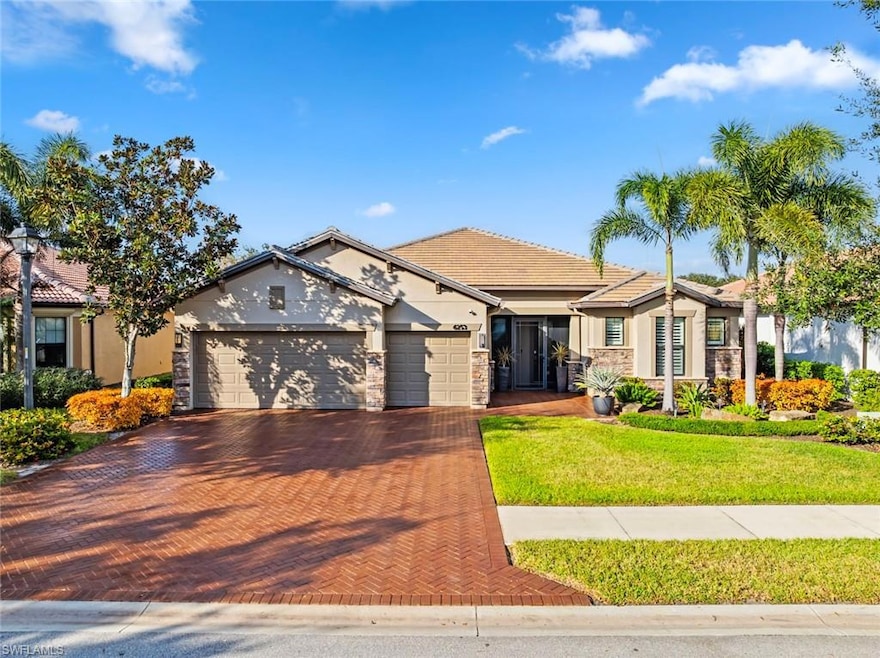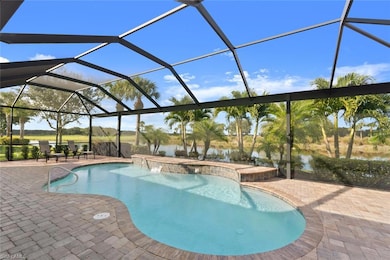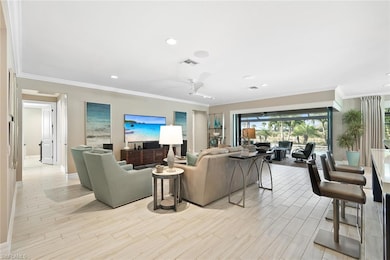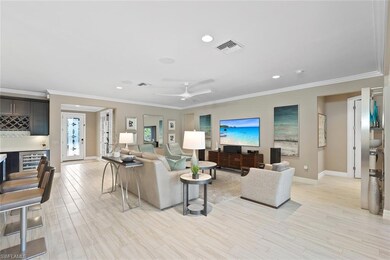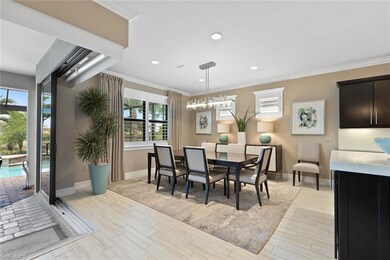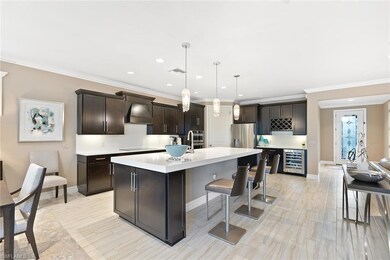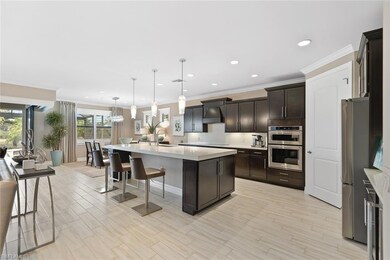6253 Victory Dr Ave Maria, FL 34142
Estimated payment $5,743/month
Highlights
- Lake Front
- Fitness Center
- Concrete Pool
- On Golf Course
- Basketball Court
- Active Adult
About This Home
This home HAS IT ALL - GOLF MEMBERSHIP, BREATHTAKING WATER & GOLF COURSE VIEWS, and a LUXURIOUS SALTWATER HEATED POOL - all located within the 55+ Del Webb Naples community. Better than new construction and truly MODEL-HOME PERFECT, this upgraded PINNACLE floor plan (similar to the STELLAR) delivers the LUXURY LIFESTYLE today’s buyers desire. Step inside and immediately notice the exceptional finishes and meticulous care throughout. This 3-bedroom, 3-bath plus den residence features REMODELED KITCHEN AND BATHROOMS, PLANTATION SHUTTERS, electric roller shades, upgraded bedroom carpet, DESIGNER LIGHTING and ceiling fans, and fresh interior and exterior paint for a clean, modern feel. The PRIMARY SUITE is a luxurious retreat with a large walk-in shower, CUSTOM CLOSET, and dual sinks. The KITCHEN is a chef’s dream with quartz countertops, upgraded appliances, a new sink and faucet, a custom pantry, and a beverage center - perfect for effortless entertaining. Additional highlights include ZERO-CORNER SLIDERS, IMPACT GLASS WINDOWS, a new AC system (2020), new refrigerator (2024), new washing machine (2025), floor to ceiling tile in the bathrooms, and upgraded PLANK TILE. Enhanced LANDSCAPING WITH EXTERIOR LIGHTING elevates the home's curb appeal. The outdoor living space is pure Florida luxury - your screened-in saltwater pool with super screens and a PANORAMIC PICTURE-FRAME VIEW creates an unforgettable setting for relaxation or hosting guests. A Storm Smart ELECTRIC HURRICANE SCREEN adds both comfort and confidence. The oversized GARAGE - complete with a 4’ extension, epoxy floors, attic fan, insulated doors, and smart openers - offers impressive storage and functionality. In Del Webb Naples, you’ll enjoy WORLD-CLASS AMENITIES that rival luxury resorts: dine at the Rusty Putter Restaurant, soak in the RESORT-STYLE or LAP POOLS, break a sweat in the state-of-the-art FITNESS CENTER, and play your way through PICKLEBALL, TENNIS, bocce, billiards - even a top-tier GOLF SIMULATOR!
Need groceries, church, or a bite to eat? Just hop in your golf cart and cruise into town - Publix and the heart of Ave Maria are just minutes away.
This isn’t just a home - it’s a LIFESTYLE UPGRADE in one of Southwest Florida’s most vibrant 55+ communities. Don’t miss your chance to live where fun, fitness, and friendships flourish year-round!
Home Details
Home Type
- Single Family
Est. Annual Taxes
- $6,314
Year Built
- Built in 2015
Lot Details
- 9,583 Sq Ft Lot
- 63 Ft Wide Lot
- Lake Front
- On Golf Course
HOA Fees
Parking
- 3 Car Attached Garage
Property Views
- Water
- Golf Course
Home Design
- Concrete Block With Brick
- Concrete Foundation
- Stucco
- Tile
Interior Spaces
- Property has 1 Level
- Window Treatments
- La Cantina or Zero Corner Doors
- French Doors
- Great Room
- Family or Dining Combination
- Den
- Library
- Hobby Room
- Screened Porch
- Fire and Smoke Detector
Kitchen
- Walk-In Pantry
- Electric Cooktop
- Microwave
- Dishwasher
- Kitchen Island
- Disposal
Flooring
- Carpet
- Tile
Bedrooms and Bathrooms
- 3 Bedrooms
- Split Bedroom Floorplan
- In-Law or Guest Suite
- 3 Full Bathrooms
Laundry
- Laundry in unit
- Dryer
- Washer
- Laundry Tub
Pool
- Concrete Pool
- Heated In Ground Pool
- Saltwater Pool
- Screen Enclosure
Outdoor Features
- Basketball Court
- Patio
- Playground
Utilities
- Central Air
- Heating Available
- Underground Utilities
- Internet Available
- Cable TV Available
Listing and Financial Details
- Assessor Parcel Number 29817003404
- Tax Block 113
Community Details
Overview
- Active Adult
- Del Webb Subdivision
- Mandatory home owners association
Amenities
- Community Barbecue Grill
- Shops
- Restaurant
- Beauty Salon
- Sauna
- Clubhouse
- Billiard Room
Recreation
- Golf Course Community
- Non-Equity Golf Club Membership
- Tennis Courts
- Volleyball Courts
- Pickleball Courts
- Bocce Ball Court
- Fitness Center
- Community Pool
- Community Spa
- Putting Green
- Park
- Dog Park
- Bike Trail
Security
- Gated Community
Map
Home Values in the Area
Average Home Value in this Area
Tax History
| Year | Tax Paid | Tax Assessment Tax Assessment Total Assessment is a certain percentage of the fair market value that is determined by local assessors to be the total taxable value of land and additions on the property. | Land | Improvement |
|---|---|---|---|---|
| 2025 | $6,314 | $439,271 | -- | -- |
| 2024 | $6,138 | $426,891 | -- | -- |
| 2023 | $6,138 | $414,457 | $0 | $0 |
| 2022 | $6,172 | $402,385 | $0 | $0 |
| 2021 | $6,094 | $390,665 | $68,136 | $322,529 |
| 2020 | $6,110 | $398,678 | $0 | $0 |
| 2019 | $6,013 | $389,715 | $59,985 | $329,730 |
| 2018 | $6,293 | $397,829 | $76,647 | $321,182 |
| 2017 | $6,435 | $406,587 | $0 | $0 |
| 2016 | $6,329 | $398,224 | $0 | $0 |
| 2015 | $1,363 | $7,550 | $0 | $0 |
Property History
| Date | Event | Price | List to Sale | Price per Sq Ft |
|---|---|---|---|---|
| 11/19/2025 11/19/25 | For Sale | $850,000 | -- | $337 / Sq Ft |
Purchase History
| Date | Type | Sale Price | Title Company |
|---|---|---|---|
| Warranty Deed | -- | None Listed On Document | |
| Warranty Deed | -- | Buhl Little Lynwood & Harris P | |
| Warranty Deed | $522,635 | Pgp Title |
Mortgage History
| Date | Status | Loan Amount | Loan Type |
|---|---|---|---|
| Previous Owner | $180,000 | New Conventional |
Source: Naples Area Board of REALTORS®
MLS Number: 225080479
APN: 29817003404
- 6421 Liberty St
- 6140 Victory Dr
- 6337 Prestige Ln
- 6319 Achievement Ave
- 5728 Mayflower Way
- 5683 Mayflower Way Unit 905
- 5705 Mayflower Way
- 5705 Mayflower Way Unit 1402
- 5697 Mayflower Way Unit 1202
- 5722 Legendary Ln
- 5717 Legendary Ln
- 5690 Mayflower Way Unit 601
- 6160 Harmony Dr
- 5939 Gala Dr
- 6189 Harmony Dr
- 6217 Harmony Dr
- 7993 Helena Ct
- 5633 Cerva Ln
- 6007 Ellerston Way
- 4405 Annapolis Ave
