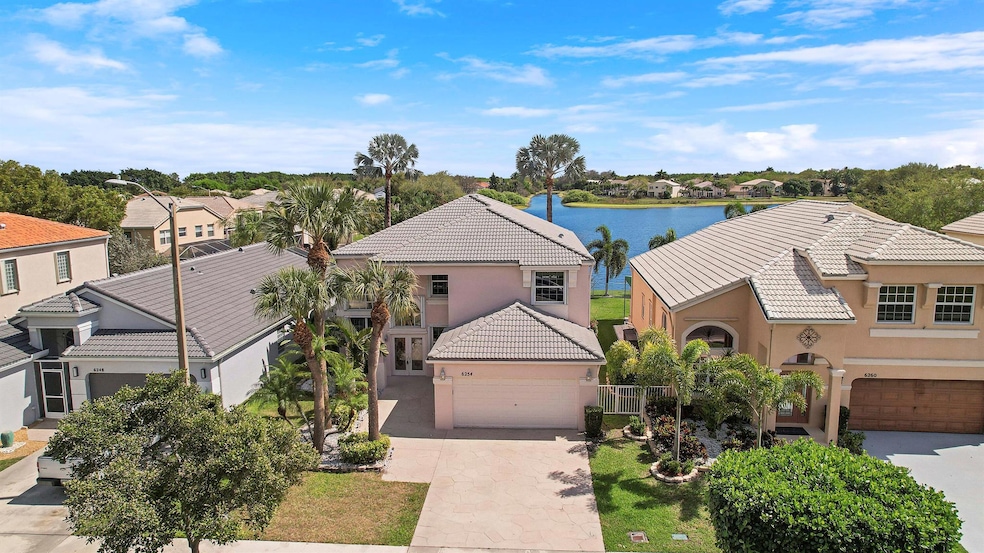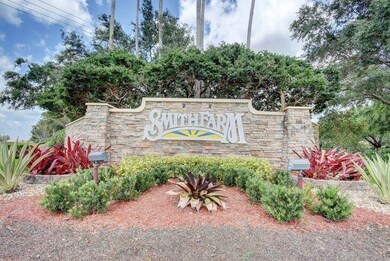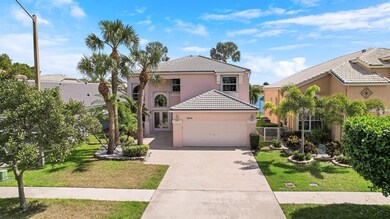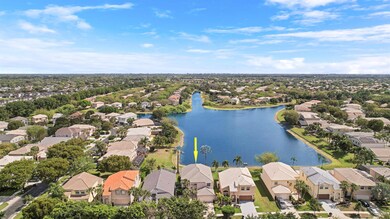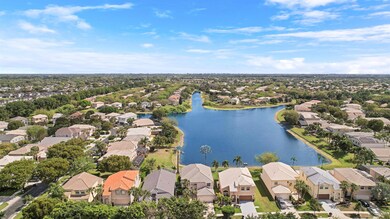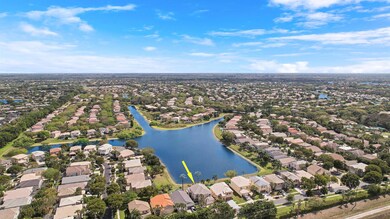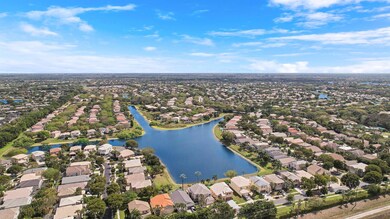6254 Branchwood Dr Lake Worth, FL 33467
Smith Farm NeighborhoodEstimated payment $4,919/month
Highlights
- Lake Front
- Gated with Attendant
- Clubhouse
- Coral Reef Elementary School Rated A-
- Above Ground Spa
- Deck
About This Home
Nestled on a premium waterfront lot, LARGEST LAKE in the community ,this 6 bedroom, 4 bathroom, OFFERS UNPARALLELED LUXURY. Step into a world of opulence at 6254 BRANCHWOOD DRIVE AT THE COMMUNITY OF SMITH FARMS, is a premier resort-style community w/ A-rated schoolsAs you enter the grand foyer, you'll be captivated by cathedral ceilings and breathtaking tropical views. The first level offers an array of spaces,Take a ride in the elevator if you don't feel like walking up the stairs or if you have an injury.Over $250K in upgrades. Here are just a few:* LARGEST LAKEVIEW IN SMITH FARM TIMBERWOOD *ELEVATOR TAKES YOU TO THE 2ND FLOOR* 3614 total under air*BALCONY BREATH TAKING LAKE VIEWS OVERSIZE (40X14)**Close to Wellington Polo equestrian Newer roof Foam & Nail upgrades
Home Details
Home Type
- Single Family
Est. Annual Taxes
- $4,416
Year Built
- Built in 1999
Lot Details
- 6,017 Sq Ft Lot
- Lake Front
- Fenced
- Sprinkler System
- Property is zoned PUD
HOA Fees
- $294 Monthly HOA Fees
Parking
- 2 Car Attached Garage
- Garage Door Opener
- Driveway
Home Design
- Spanish Tile Roof
- Tile Roof
Interior Spaces
- 3,614 Sq Ft Home
- 2-Story Property
- Elevator
- Built-In Features
- Vaulted Ceiling
- French Doors
- Entrance Foyer
- Family Room
- Formal Dining Room
- Open Floorplan
- Den
- Lake Views
Kitchen
- Eat-In Kitchen
- Electric Range
- Microwave
- Ice Maker
- Dishwasher
- Trash Compactor
Flooring
- Concrete
- Ceramic Tile
Bedrooms and Bathrooms
- 6 Bedrooms
- Split Bedroom Floorplan
- Closet Cabinetry
- Walk-In Closet
- In-Law or Guest Suite
- 4 Full Bathrooms
- Dual Sinks
- Roman Tub
- Separate Shower in Primary Bathroom
Laundry
- Dryer
- Washer
- Laundry Tub
Home Security
- Impact Glass
- Fire and Smoke Detector
- Fire Sprinkler System
Pool
- Above Ground Spa
- Room in yard for a pool
Outdoor Features
- Balcony
- Deck
- Open Patio
- Porch
Schools
- Coral Reef Elementary School
- Woodlands Middle School
- Park Vista Community High School
Utilities
- Cooling Available
- Central Heating
- Electric Water Heater
- Cable TV Available
Listing and Financial Details
- Assessor Parcel Number 00424504080007230
- Seller Considering Concessions
Community Details
Overview
- Association fees include management, common areas, cable TV, hot water, sewer, security, trash, water
- Built by Minto Communities
- Smith Dairy West Pud 6 Subdivision
Amenities
- Sauna
- Clubhouse
Recreation
- Tennis Courts
- Community Basketball Court
- Community Pool
- Park
- Trails
Security
- Gated with Attendant
- Resident Manager or Management On Site
Map
Home Values in the Area
Average Home Value in this Area
Tax History
| Year | Tax Paid | Tax Assessment Tax Assessment Total Assessment is a certain percentage of the fair market value that is determined by local assessors to be the total taxable value of land and additions on the property. | Land | Improvement |
|---|---|---|---|---|
| 2024 | $4,416 | $279,054 | -- | -- |
| 2023 | $4,299 | $270,926 | $0 | $0 |
| 2022 | $4,258 | $263,035 | $0 | $0 |
| 2021 | $4,212 | $255,374 | $0 | $0 |
| 2020 | $4,176 | $251,848 | $0 | $0 |
| 2019 | $4,125 | $246,186 | $0 | $0 |
| 2018 | $3,893 | $241,596 | $0 | $0 |
| 2017 | $3,837 | $236,627 | $0 | $0 |
| 2016 | $3,843 | $231,760 | $0 | $0 |
| 2015 | $3,933 | $230,149 | $0 | $0 |
| 2014 | $3,720 | $216,577 | $0 | $0 |
Property History
| Date | Event | Price | Change | Sq Ft Price |
|---|---|---|---|---|
| 04/05/2025 04/05/25 | Price Changed | $799,000 | -3.2% | $221 / Sq Ft |
| 03/07/2025 03/07/25 | For Sale | $825,000 | -- | $228 / Sq Ft |
Purchase History
| Date | Type | Sale Price | Title Company |
|---|---|---|---|
| Interfamily Deed Transfer | -- | Attorney | |
| Deed | $209,500 | -- |
Mortgage History
| Date | Status | Loan Amount | Loan Type |
|---|---|---|---|
| Open | $343,900 | New Conventional | |
| Closed | $349,000 | New Conventional | |
| Closed | $400,000 | Commercial | |
| Closed | $440,000 | Credit Line Revolving | |
| Closed | $207,160 | Unknown | |
| Closed | $210,000 | Unknown | |
| Closed | $49,000 | Credit Line Revolving | |
| Closed | $167,500 | New Conventional |
Source: BeachesMLS
MLS Number: R11068583
APN: 00-42-45-04-08-000-7230
- 6042 Branchwood Dr
- 6066 Branchwood Dr
- 6156 Branchwood Dr
- 6089 Oceanaire Way
- 7711 Oak Grove Cir
- 8095 Burlington Ct
- 6400 Stonehurst Cir
- 7449 Moonrise Dr
- 6419 Stonehurst Cir
- 7491 Moonrise Dr
- 6351 Harbour Club Dr
- 7611 Moonrise Dr
- 6425 Stonehurst Cir
- 8193 Pelican Harbour Dr
- 7700 Woodland Creek Ln
- 8117 Pelican Harbour Dr
- 6536 Pisano Dr
- 7663 Lantana Rd
- 6103 Bear Creek Ct
- 6713 Ashburn Rd
- 6091 Yerba Buena Ct
- 8103 Covington Ct
- 8225 Pelican Harbour Dr
- 7663 Great Oak Dr
- 7599 Ridgefield Ln
- 7870 Blackwood Ln
- 7600 Cocoanut Dr
- 7553 Greenville Cir
- 7943 Bishopwood Rd
- 7835 Rockport Cir
- 8366 Blue Cypress Dr
- 8164 Alberti Dr
- 6170 Serene Run
- 7779 Elwood Dr
- 5325 Havasu Ct
- 7654 Rockport Cir
- 7300 Copperfield Cir
- 7926 Burlwood Ln
- 7309 Smithbrooke Dr
- 5282 2nd Rd
