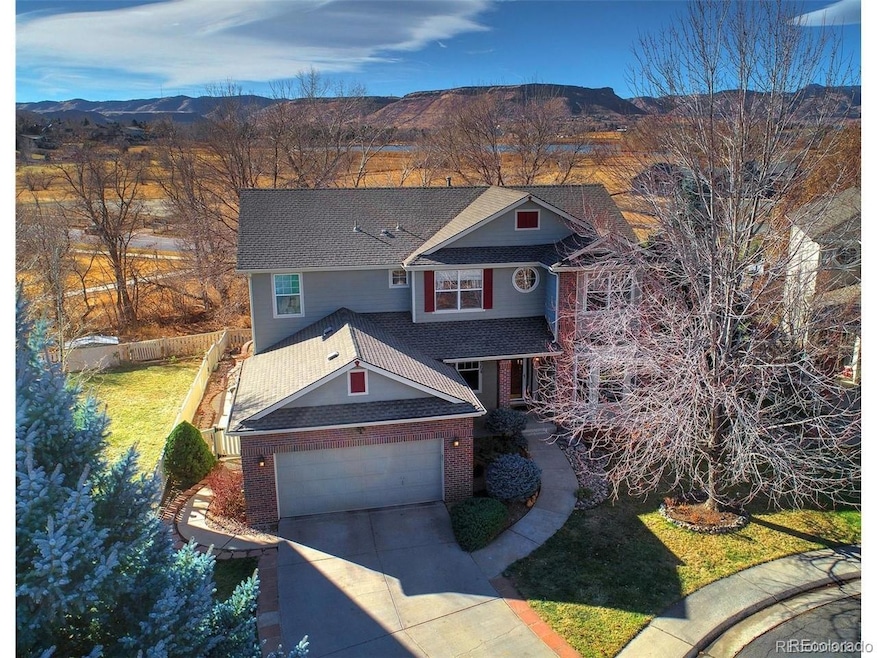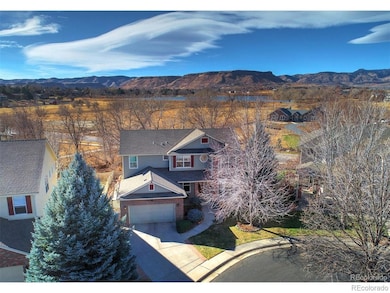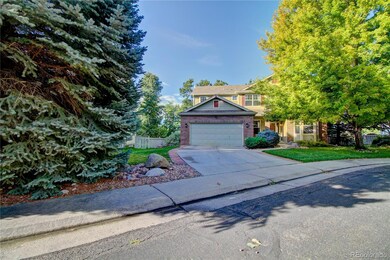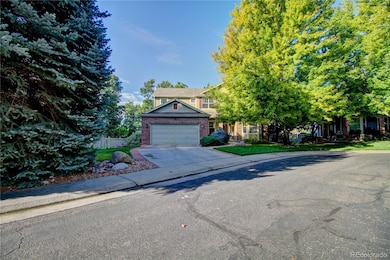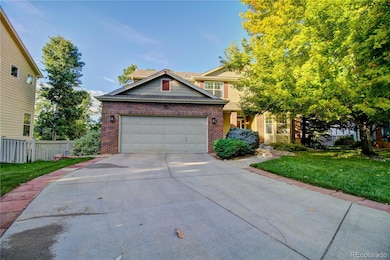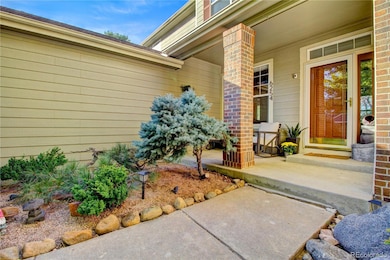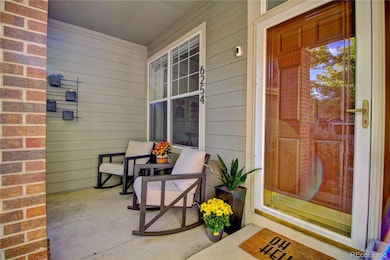6254 Devinney Cir Arvada, CO 80004
Ralston Valley NeighborhoodEstimated payment $5,562/month
Highlights
- Home Theater
- Located in a master-planned community
- Open Floorplan
- Drake Junior High School Rated A-
- Primary Bedroom Suite
- Mountain View
About This Home
Beautifully updated home in Wyndham Park is a well-maintained smart home that sits on a quiet cul-de-sac and boasts numerous recent updates. The home now features a remodeled master bathroom, freshly painted interior, new roof, new hot water heater, updated AC system, and a new refrigerator, washer, dryer, and dishwasher. Additional enhancements include new carpet, updated lighting in the kitchen, dining room, and upstairs bedrooms, an updated powder bathroom with new toilets throughout the home, and a remodeled back patio—perfect for outdoor entertaining. Step inside to a vaulted entry and living room filled with natural light and mountain views. The main level offers Brazilian cherry wood floors throughout the living room with fireplace, dining room, office/study, and a kitchen with stainless steel appliances, large granite countertops, and a half bath. The basement provides a spacious family room, media room, custom wet bar/refreshment area, storage, a bedroom, and full bathroom. Upstairs, the master bedroom impresses with an elegant double-door entrance, remodeled en suite bath, and walk-in closet. Two additional bedrooms share a Jack and Jill bath, complemented by a versatile loft that can serve as an office, exercise space, or playroom. The south-facing, private backyard is fully fenced and thoughtfully designed with a level grassy area, raised garden beds, a rock garden with drought-tolerant plants, and two mature shade trees. From here, enjoy stunning sunset and mountain views. Ideally located, the home is a short distance to parks, walking paths, restaurants, shops, grocery stores, and the YMCA, with quick access to Boulder, Golden, Nederland, Denver, I-70, and the Wheat Ridge/Ward light rail station. With extensive updates and a prime location, this home is move-in ready and won’t last long
Listing Agent
Brokers Guild Homes Brokerage Email: SuttonRealEstateWest@gmail.com,720-450-4505 License #100076054 Listed on: 09/12/2025

Co-Listing Agent
Brokers Guild Homes Brokerage Email: SuttonRealEstateWest@gmail.com,720-450-4505 License #100079081
Home Details
Home Type
- Single Family
Est. Annual Taxes
- $5,416
Year Built
- Built in 1998
Lot Details
- 8,276 Sq Ft Lot
- Cul-De-Sac
- Landscaped
- Level Lot
- Private Yard
- Garden
HOA Fees
- $51 Monthly HOA Fees
Parking
- 3 Car Attached Garage
- Dry Walled Garage
- Smart Garage Door
- Exterior Access Door
Home Design
- Traditional Architecture
- Brick Exterior Construction
- Frame Construction
- Composition Roof
- Wood Siding
- Concrete Perimeter Foundation
Interior Spaces
- 2-Story Property
- Open Floorplan
- Furnished or left unfurnished upon request
- Built-In Features
- Vaulted Ceiling
- Double Pane Windows
- Window Treatments
- Entrance Foyer
- Family Room
- Living Room with Fireplace
- Dining Room
- Home Theater
- Home Office
- Loft
- Utility Room
- Mountain Views
Kitchen
- Eat-In Kitchen
- Oven
- Cooktop
- Microwave
- Dishwasher
- Granite Countertops
- Tile Countertops
- Disposal
Flooring
- Wood
- Carpet
- Tile
Bedrooms and Bathrooms
- 4 Bedrooms
- Primary Bedroom Suite
- Walk-In Closet
- Jack-and-Jill Bathroom
Laundry
- Laundry Room
- Dryer
- Washer
Finished Basement
- Basement Fills Entire Space Under The House
- 1 Bedroom in Basement
Home Security
- Home Security System
- Smart Locks
- Carbon Monoxide Detectors
- Fire and Smoke Detector
Outdoor Features
- Rain Gutters
- Front Porch
Schools
- Fremont Elementary School
- Drake Middle School
- Arvada West High School
Utilities
- Forced Air Heating and Cooling System
- Natural Gas Connected
- High Speed Internet
Community Details
- Association fees include ground maintenance, trash
- Wyndham Park Master By Msi Association, Phone Number (303) 420-4433
- Wyndham Park Subdivision
- Located in a master-planned community
Listing and Financial Details
- Assessor Parcel Number 421069
Map
Home Values in the Area
Average Home Value in this Area
Tax History
| Year | Tax Paid | Tax Assessment Tax Assessment Total Assessment is a certain percentage of the fair market value that is determined by local assessors to be the total taxable value of land and additions on the property. | Land | Improvement |
|---|---|---|---|---|
| 2024 | $5,423 | $55,911 | $22,624 | $33,287 |
| 2023 | $5,423 | $55,911 | $22,624 | $33,287 |
| 2022 | $4,519 | $46,142 | $17,013 | $29,129 |
| 2021 | $4,594 | $47,471 | $17,503 | $29,968 |
| 2020 | $4,168 | $43,189 | $15,101 | $28,088 |
| 2019 | $4,112 | $43,189 | $15,101 | $28,088 |
| 2018 | $3,626 | $37,035 | $12,728 | $24,307 |
| 2017 | $3,320 | $37,035 | $12,728 | $24,307 |
| 2016 | $3,120 | $32,792 | $7,861 | $24,931 |
| 2015 | $3,157 | $32,792 | $7,861 | $24,931 |
| 2014 | $3,046 | $30,087 | $8,038 | $22,049 |
Property History
| Date | Event | Price | List to Sale | Price per Sq Ft |
|---|---|---|---|---|
| 09/26/2025 09/26/25 | Price Changed | $960,000 | -2.0% | $391 / Sq Ft |
| 09/12/2025 09/12/25 | For Sale | $980,000 | -- | $399 / Sq Ft |
Purchase History
| Date | Type | Sale Price | Title Company |
|---|---|---|---|
| Warranty Deed | $800,000 | Chicago Title | |
| Warranty Deed | $576,500 | Land Title Guarantee Co | |
| Interfamily Deed Transfer | -- | Homestead Title & Escrow | |
| Warranty Deed | $260,077 | -- |
Mortgage History
| Date | Status | Loan Amount | Loan Type |
|---|---|---|---|
| Previous Owner | $60,000 | Credit Line Revolving | |
| Previous Owner | $355,000 | New Conventional | |
| Previous Owner | $208,050 | No Value Available |
Source: REcolorado®
MLS Number: 9480798
APN: 39-071-08-017
- 6060 Deframe Ct
- 6312 Deframe Way
- 13618 W 62nd Dr
- 6332 Coors Ln
- 13812 W 64th Place
- 12321 W 58th Dr
- 14238 W 58th Place
- 5316 Flora Way
- 5266 Flora Way
- 15014 W 63rd Ave
- 13651 W 65th Ave
- 13245 W 63rd Cir
- 6537 Coors St
- 13275 W 63rd Place
- 13755 W 65th Dr
- 13432 W 65th Place
- 13553 W 65th Place
- 5726 Fig Ct
- 6414 Zinnia St
- 12912 W 61st Cir
- 6283 Yank Ct
- 15274 W 64th Ln Unit 307
- 6684 Zang Ct
- 6068 Vivian Ct
- 14572 W 69th Place
- 12155 W 58th Place
- 14813 W 70th Dr
- 5705 Simms St
- 4975 Howell St
- 6400-6454 Simms St
- 5094 Ward Rd
- 6097 Quail Ct
- 6224 Secrest St
- 11535 W 70th Place
- 13501 W 65th Ave
- 7010 Simms St
- 10810 W 63rd Ave
- 5905 Nelson Ct
- 6388 Nelson Ct
- 4700 Tabor St
