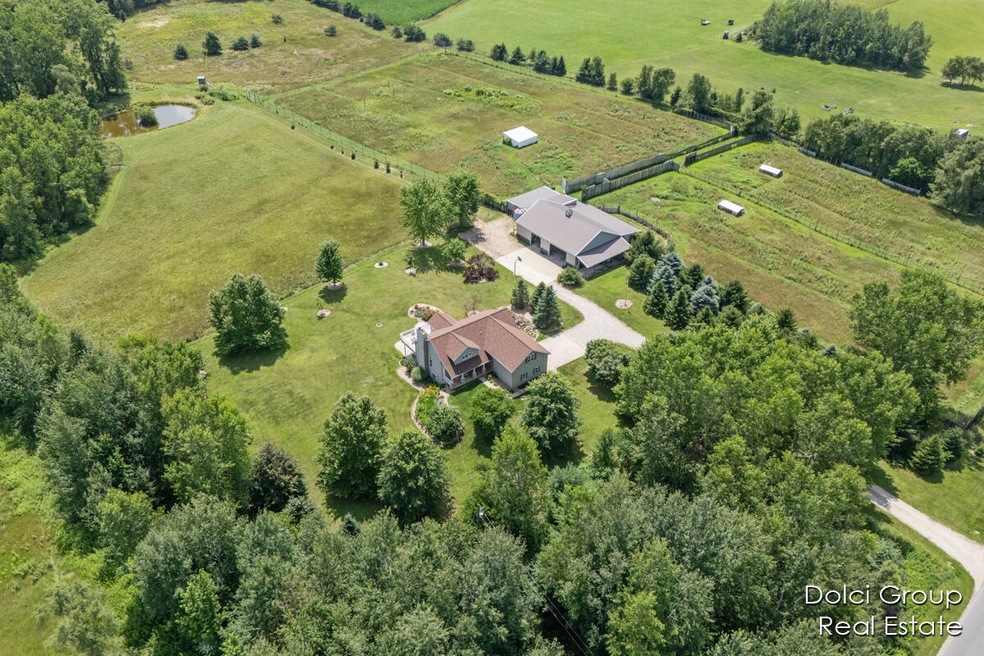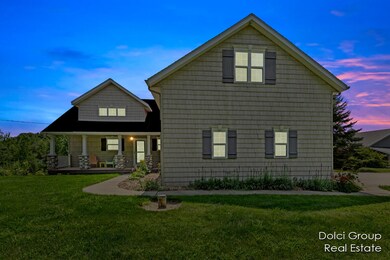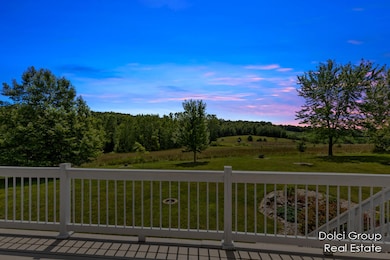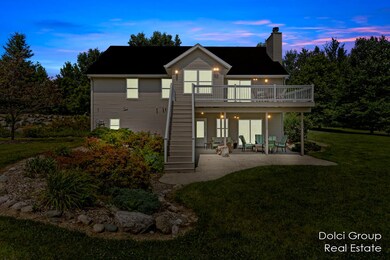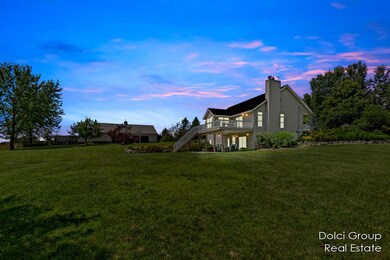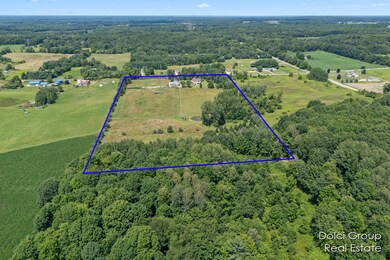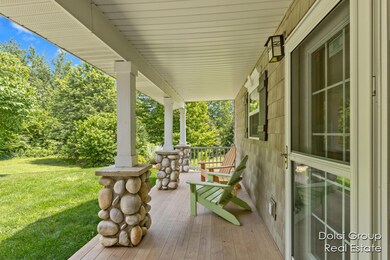
6254 E 136th St Sand Lake, MI 49343
Highlights
- Home fronts a pond
- Deck
- Living Room with Fireplace
- 18.7 Acre Lot
- Contemporary Architecture
- Wooded Lot
About This Home
As of October 2024Discover the epitome of rural luxury just 30 minutes from Grand Rapids in this meticulously crafted 4-bedroom, 3-bathroom home. Nestled on 18.7 acres of picturesque land, this property offers a serene escape with all the comforts of modern living. As you enter, you're greeted by stunning hickory floors that lead you through an inviting open floor plan, perfect for entertaining guests. The heart of the home is the spacious kitchen, featuring granite countertops, stainless steel appliances, and ample cabinet space. Adjacent is a cozy dining area with panoramic views of the sprawling landscape. The expansive master suite, complete with its own private sanctuary featuring a luxurious bathroom with dual vanities, a soaking tub, and a walk-in shower. Three additional bedrooms provide plenty of space for guests, each offering comfort and privacy. Step outside onto the huge deck, ideal for summer gatherings or simply enjoying the tranquil surroundings. A walkout basement adds extra living space and potential for customization to suit your needs. For the hobbyist or entrepreneur, the property includes a remarkable 40x60 pole barn with a shop, equipped to handle any project or storage needs. A 20x60 lean-to, with 5 acres of high-end fencing, creates opportunities for livestock or equestrian pursuits. A picturesque pond adds to the charm of this exceptional property. Located just a short drive from Grand Rapids, enjoy the convenience of city amenities while relishing the peace and quiet of rural living. Whether you're seeking a retreat or a place to indulge your passions, this property offers a rare opportunity to embrace a lifestyle of comfort and sophistication. $4,000 carpet allowance offered by seller.
Last Agent to Sell the Property
Five Star Real Estate (Walker) License #6501423615 Listed on: 09/16/2024

Home Details
Home Type
- Single Family
Est. Annual Taxes
- $2,967
Year Built
- Built in 2003
Lot Details
- 18.7 Acre Lot
- Lot Dimensions are 621x1314
- Home fronts a pond
- Lot Has A Rolling Slope
- Wooded Lot
- Property is zoned AR, AR
Parking
- 2 Car Attached Garage
Home Design
- Contemporary Architecture
- Brick or Stone Mason
- Vinyl Siding
- Stone
Interior Spaces
- 2-Story Property
- Living Room with Fireplace
- 2 Fireplaces
Kitchen
- Eat-In Kitchen
- Range
- Dishwasher
- Kitchen Island
Bedrooms and Bathrooms
- 4 Bedrooms | 1 Main Level Bedroom
Laundry
- Laundry on main level
- Dryer
- Washer
Finished Basement
- Walk-Out Basement
- 2 Bedrooms in Basement
Outdoor Features
- Deck
- Patio
- Porch
Utilities
- Forced Air Heating System
- Heating System Uses Propane
- Generator Hookup
- Well
- Septic System
- High Speed Internet
Community Details
- Recreational Area
Ownership History
Purchase Details
Purchase Details
Home Financials for this Owner
Home Financials are based on the most recent Mortgage that was taken out on this home.Similar Homes in Sand Lake, MI
Home Values in the Area
Average Home Value in this Area
Purchase History
| Date | Type | Sale Price | Title Company |
|---|---|---|---|
| Deed | $43,500 | -- | |
| Warranty Deed | $185,000 | Metropolitan Title Company | |
| Deed | $185,000 | -- |
Mortgage History
| Date | Status | Loan Amount | Loan Type |
|---|---|---|---|
| Previous Owner | $148,000 | Purchase Money Mortgage | |
| Closed | $27,750 | No Value Available |
Property History
| Date | Event | Price | Change | Sq Ft Price |
|---|---|---|---|---|
| 10/14/2024 10/14/24 | Sold | $569,900 | 0.0% | $200 / Sq Ft |
| 09/20/2024 09/20/24 | Pending | -- | -- | -- |
| 09/16/2024 09/16/24 | Price Changed | $569,900 | 0.0% | $200 / Sq Ft |
| 09/16/2024 09/16/24 | For Sale | $569,900 | -1.7% | $200 / Sq Ft |
| 08/31/2024 08/31/24 | Pending | -- | -- | -- |
| 08/02/2024 08/02/24 | Price Changed | $579,900 | -1.7% | $204 / Sq Ft |
| 07/20/2024 07/20/24 | For Sale | $589,900 | -- | $207 / Sq Ft |
Tax History Compared to Growth
Tax History
| Year | Tax Paid | Tax Assessment Tax Assessment Total Assessment is a certain percentage of the fair market value that is determined by local assessors to be the total taxable value of land and additions on the property. | Land | Improvement |
|---|---|---|---|---|
| 2025 | $2,718 | $252,100 | $0 | $0 |
| 2024 | $13 | $243,000 | $0 | $0 |
| 2023 | $1,271 | $223,200 | $0 | $0 |
| 2022 | $2,827 | $191,300 | $0 | $0 |
| 2021 | $2,946 | $173,800 | $0 | $0 |
| 2020 | $2,793 | $155,100 | $0 | $0 |
| 2019 | $2,747 | $147,400 | $0 | $0 |
| 2018 | $2,818 | $132,900 | $0 | $0 |
| 2017 | $2,853 | $129,300 | $0 | $0 |
| 2016 | $2,794 | $117,500 | $0 | $0 |
| 2015 | -- | $112,900 | $0 | $0 |
| 2014 | -- | $101,200 | $0 | $0 |
Agents Affiliated with this Home
-
G
Seller's Agent in 2024
Garrett Kirby
Five Star Real Estate (Walker)
(616) 902-5933
91 Total Sales
-

Seller Co-Listing Agent in 2024
Vito Dolci Jr
Five Star Real Estate (Walker)
(616) 791-1010
324 Total Sales
-

Buyer's Agent in 2024
Darcy Fritsch
616 Realty LLC
(616) 889-9541
67 Total Sales
Map
Source: Southwestern Michigan Association of REALTORS®
MLS Number: 24037347
APN: 24-32-200-028
- 6671 E 136th St
- 17460 Mcphail Ave NE
- 1530 21 Mile Rd NE
- 4614 E 120th St
- 1698 Trent Ridge Ct NE
- 13105 S Englewright Dr
- 3732 E 128th St
- 13085 S Englewright Dr
- 8818 E 128th St
- 12915 S Englewright Dr
- 16304 Trent Ridge Dr Unit 25
- 16500 Simmons Ave NE
- 15727 Albrecht Ave NE
- 3182 E 128th St
- 2590 Recluse Dr
- 1684 W West County Line Rd
- 2030 19 Mile Rd NE
- 10830 Paw Ave
- Dagett Hillis Rd
- 23967 Derek Dr
