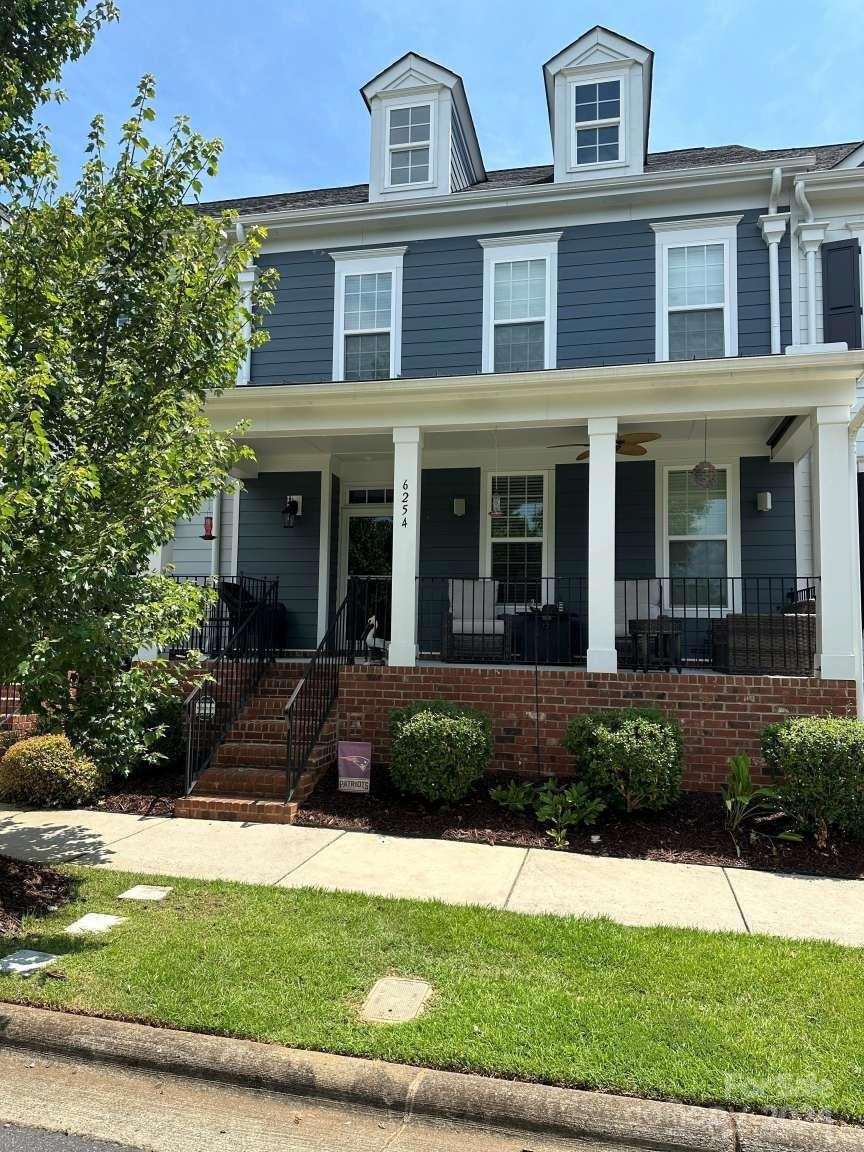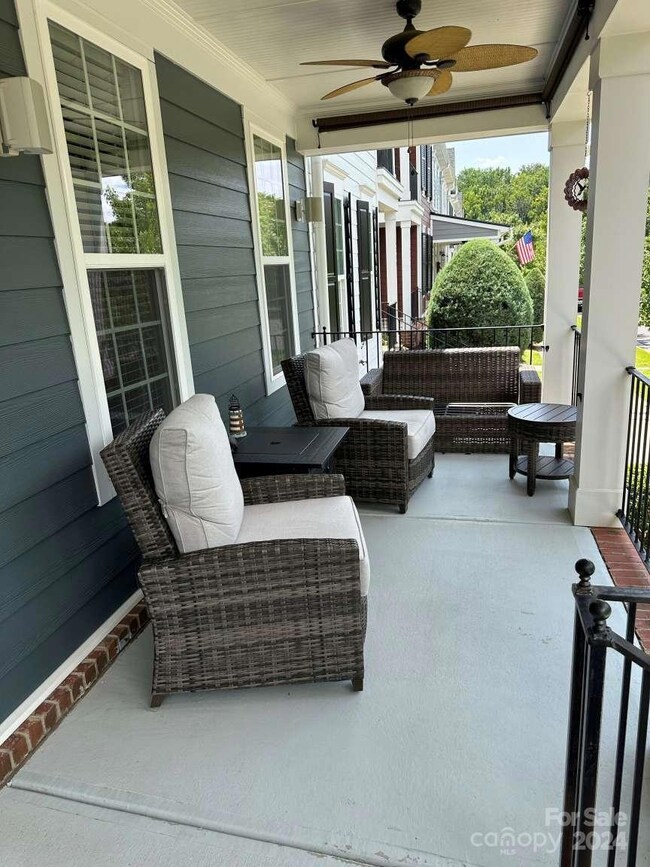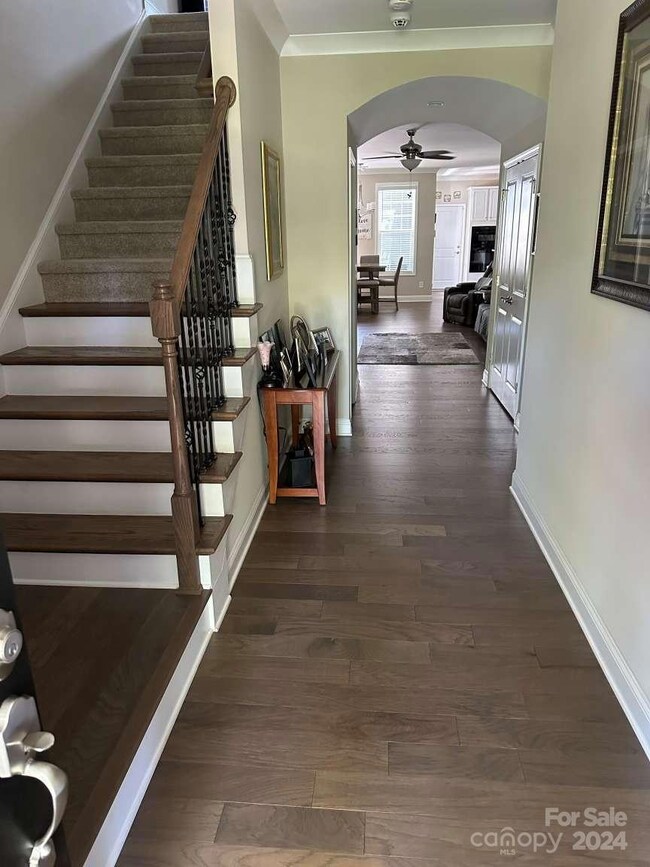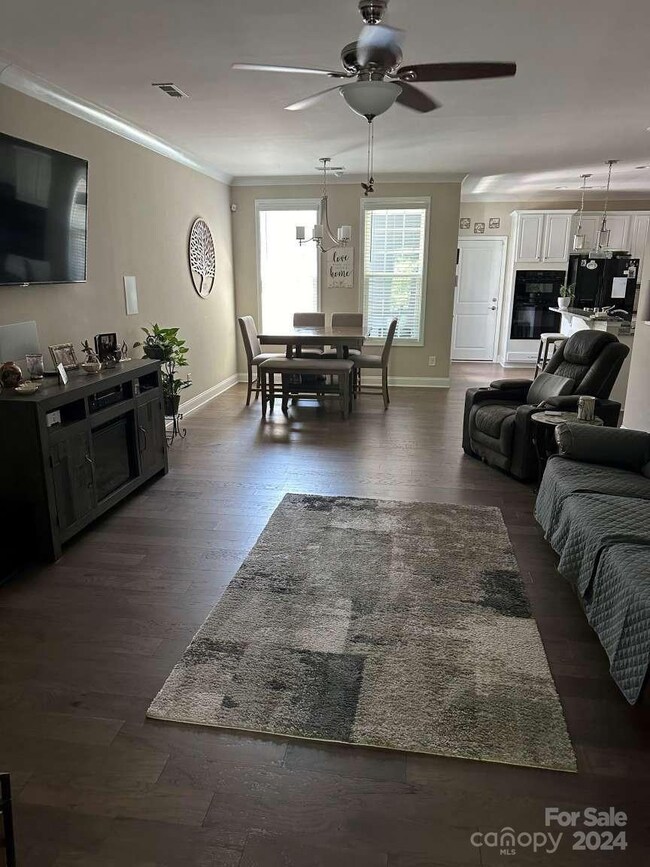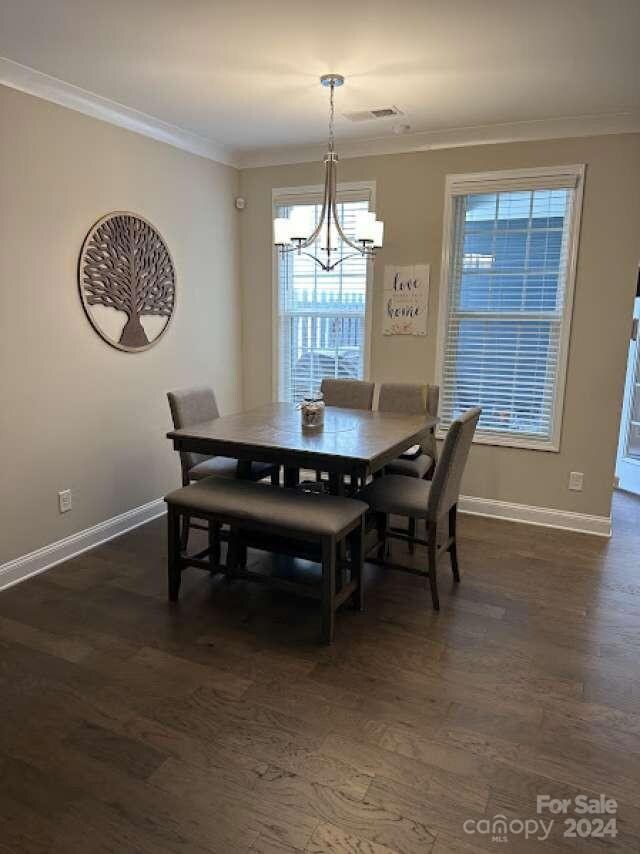
6254 Hove Rd Mint Hill, NC 28227
Highlights
- Open Floorplan
- Deck
- Wood Flooring
- Bain Elementary Rated 9+
- Wooded Lot
- Lawn
About This Home
As of February 2025Fabulous LOCATION! Downtown Mint Hill gives you the best of urban convenience and modern comfort. Walking distance to shopping, dining, banking and more. In this home you will find an open floor plan with master bedroom, LR, DR,1-1/2 baths; and laundry room with custom countertop on main level. 2nd floor has two bedrooms, full bath and a spacious loft. Highlights include a large "gourmet" kitchen with granite countertops, a 2 tiered breakfast bar/shiplap accent wall, modern appliances with gas range, ample cabinets for storage. Other features include: covered front porch with best view on the block, surround sound and ceiling fans throughout, whole house screen package, alarm system, customized designer MBR walk-in closet, beautiful barn door in MBR, expanded gutter package on back porch and a 2 car garage. There is a lot to love about this townhome...come see for yourself!!
Last Agent to Sell the Property
HomeZu Brokerage Email: info@clickitrealty.com License #216309 Listed on: 12/05/2024
Townhouse Details
Home Type
- Townhome
Est. Annual Taxes
- $2,842
Year Built
- Built in 2018
Lot Details
- Back Yard Fenced
- Wooded Lot
- Lawn
HOA Fees
- $106 Monthly HOA Fees
Parking
- 2 Car Attached Garage
- Rear-Facing Garage
- Garage Door Opener
- Driveway
- 2 Open Parking Spaces
Home Design
- Slab Foundation
Interior Spaces
- 2-Story Property
- Open Floorplan
- Sound System
- Wired For Data
- Built-In Features
- Ceiling Fan
- Insulated Windows
- Window Treatments
- Wood Flooring
- Home Security System
Kitchen
- Breakfast Bar
- Built-In Self-Cleaning Convection Oven
- Electric Oven
- Gas Cooktop
- Range Hood
- ENERGY STAR Qualified Refrigerator
- Plumbed For Ice Maker
- ENERGY STAR Qualified Dishwasher
- Kitchen Island
- Disposal
Bedrooms and Bathrooms
- Walk-In Closet
Laundry
- Laundry Room
- Washer and Electric Dryer Hookup
Accessible Home Design
- Raised Toilet
Outdoor Features
- Deck
- Covered patio or porch
Schools
- Bain Elementary School
- Mint Hill Middle School
- Independence High School
Utilities
- Central Heating and Cooling System
- Vented Exhaust Fan
- Hot Water Heating System
- Heating System Uses Natural Gas
- Underground Utilities
- Gas Water Heater
- Fiber Optics Available
- Cable TV Available
Listing and Financial Details
- Assessor Parcel Number 135-384-13
Community Details
Overview
- Brighton Park Subdivision
- Mandatory home owners association
Recreation
- Recreation Facilities
- Trails
Security
- Fire Sprinkler System
Ownership History
Purchase Details
Home Financials for this Owner
Home Financials are based on the most recent Mortgage that was taken out on this home.Purchase Details
Purchase Details
Home Financials for this Owner
Home Financials are based on the most recent Mortgage that was taken out on this home.Similar Homes in the area
Home Values in the Area
Average Home Value in this Area
Purchase History
| Date | Type | Sale Price | Title Company |
|---|---|---|---|
| Warranty Deed | $462,000 | None Listed On Document | |
| Warranty Deed | $462,000 | None Listed On Document | |
| Warranty Deed | $275,500 | None Available | |
| Warranty Deed | $520,000 | None Available |
Mortgage History
| Date | Status | Loan Amount | Loan Type |
|---|---|---|---|
| Open | $369,600 | New Conventional | |
| Closed | $369,600 | New Conventional | |
| Previous Owner | $200,000 | Credit Line Revolving | |
| Previous Owner | $4,000,000 | Stand Alone Refi Refinance Of Original Loan | |
| Previous Owner | $4,000,000 | Purchase Money Mortgage |
Property History
| Date | Event | Price | Change | Sq Ft Price |
|---|---|---|---|---|
| 02/25/2025 02/25/25 | Sold | $462,000 | -1.1% | $220 / Sq Ft |
| 12/17/2024 12/17/24 | Pending | -- | -- | -- |
| 12/05/2024 12/05/24 | For Sale | $467,000 | -- | $222 / Sq Ft |
Tax History Compared to Growth
Tax History
| Year | Tax Paid | Tax Assessment Tax Assessment Total Assessment is a certain percentage of the fair market value that is determined by local assessors to be the total taxable value of land and additions on the property. | Land | Improvement |
|---|---|---|---|---|
| 2023 | $2,842 | $394,300 | $75,000 | $319,300 |
| 2022 | $2,331 | $262,800 | $75,000 | $187,800 |
| 2021 | $2,331 | $262,800 | $75,000 | $187,800 |
| 2020 | $2,331 | $262,800 | $75,000 | $187,800 |
| 2019 | $2,325 | $262,800 | $75,000 | $187,800 |
| 2018 | $197 | $18,000 | $18,000 | $0 |
| 2017 | $195 | $18,000 | $18,000 | $0 |
| 2016 | $195 | $18,000 | $18,000 | $0 |
| 2015 | $195 | $18,000 | $18,000 | $0 |
| 2014 | $195 | $18,000 | $18,000 | $0 |
Agents Affiliated with this Home
-

Seller's Agent in 2025
Susan Ayers
HomeZu
(678) 344-1600
7 in this area
4,128 Total Sales
-

Buyer's Agent in 2025
Diane Brooks
NorthGroup Real Estate LLC
(704) 283-5261
1 in this area
83 Total Sales
Map
Source: Canopy MLS (Canopy Realtor® Association)
MLS Number: 4204476
APN: 135-384-13
- 4303 Patriots Hill Rd
- 5332 Soaring Eagle Ln
- 4434 Patriots Hill Rd
- 6029 Phyliss Ln
- 8237 Franklin Trail St
- 10501 Olde Irongate Ln
- 15018 Camus Ct
- 13216 Lawyers Rd
- 4116 Hoodridge Ln
- 8243 Bretton Woods Dr
- 1008 Briar Well St
- 8022 Franklin Trail St
- 17021 Malone Ln
- 17025 Malone Ln
- 3215 Lisburn St
- 7113 Short Stirrup Ln
- 7105 Short Stirrup Ln
- 7210 Tressel Ln
- 7101 Short Stirrup Ln
- 7027 Short Stirrup Ln
