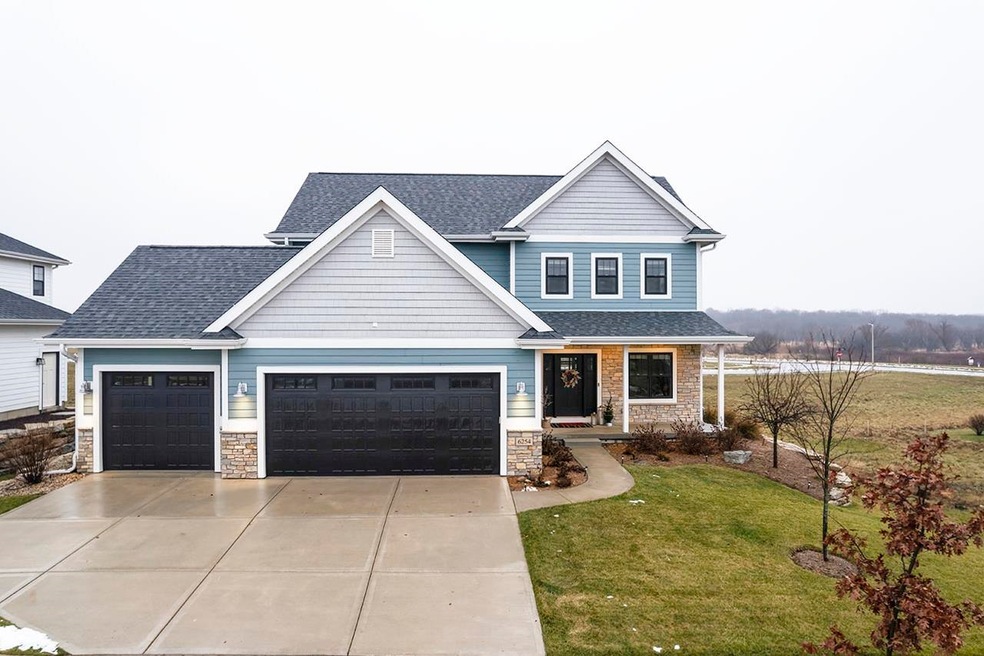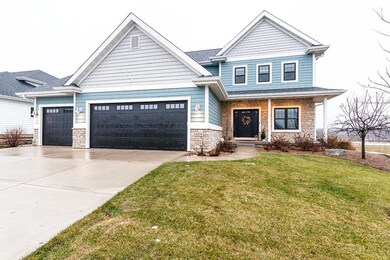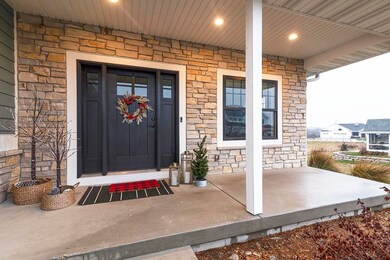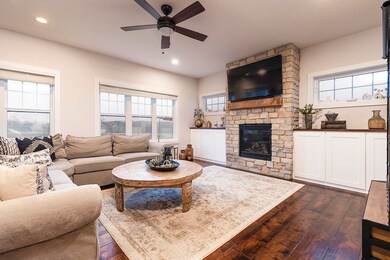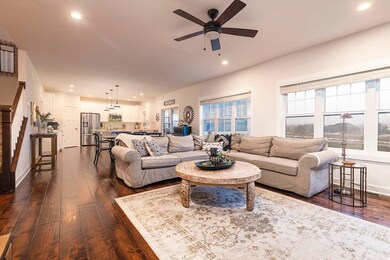
6254 John F. Kennedy Dr Deforest, WI 53532
Highlights
- Open Floorplan
- Craftsman Architecture
- Wood Flooring
- Windsor Elementary School Rated A-
- Deck
- Sun or Florida Room
About This Home
As of February 2023Beautiful custom home in the highly sought-after Savannah Brooks neighborhood is ready for new owners. The open layout provides a great flow for entertaining and socializing. The kitchen features an expansive island with hidden storage. The second floor has tons of space with 3 bedrooms (all with custom closets), 2 full baths, and a 2nd floor laundry. You’ll love the fully exposed, finished lower level with a bedroom (huge closet!), a full bath, and a family room. The upper deck, lower patio and fenced in back yard make this a great home to entertain or just enjoy the outdoors. Stunning high end finishes throughout; flooded with natural light; tons of storage space; mudroom; 3-car, attached garage. Schedule a showing today!
Last Agent to Sell the Property
Berkshire Hathaway HomeServices True Realty License #92588-94 Listed on: 12/16/2022

Home Details
Home Type
- Single Family
Est. Annual Taxes
- $9,302
Year Built
- Built in 2017
Lot Details
- 8,276 Sq Ft Lot
- Fenced Yard
Parking
- 3 Car Attached Garage
Home Design
- Craftsman Architecture
- Poured Concrete
- Press Board Siding
- Stone Exterior Construction
Interior Spaces
- 2-Story Property
- Open Floorplan
- Gas Fireplace
- Low Emissivity Windows
- Great Room
- Den
- Sun or Florida Room
- Wood Flooring
Kitchen
- Breakfast Bar
- Oven or Range
- Microwave
- Dishwasher
- ENERGY STAR Qualified Appliances
- Kitchen Island
- Disposal
Bedrooms and Bathrooms
- 4 Bedrooms
- Walk-In Closet
- Primary Bathroom is a Full Bathroom
- Bathtub
Laundry
- Dryer
- Washer
Finished Basement
- Walk-Out Basement
- Basement Fills Entire Space Under The House
- Basement Ceilings are 8 Feet High
- Sump Pump
- Basement Windows
Outdoor Features
- Deck
- Patio
Schools
- Call School District Elementary School
- Deforest Middle School
- Deforest High School
Utilities
- Forced Air Cooling System
- Water Softener
- High Speed Internet
- Cable TV Available
Community Details
- Savannah Brooks Subdivision
Ownership History
Purchase Details
Home Financials for this Owner
Home Financials are based on the most recent Mortgage that was taken out on this home.Purchase Details
Home Financials for this Owner
Home Financials are based on the most recent Mortgage that was taken out on this home.Purchase Details
Home Financials for this Owner
Home Financials are based on the most recent Mortgage that was taken out on this home.Purchase Details
Home Financials for this Owner
Home Financials are based on the most recent Mortgage that was taken out on this home.Purchase Details
Home Financials for this Owner
Home Financials are based on the most recent Mortgage that was taken out on this home.Purchase Details
Home Financials for this Owner
Home Financials are based on the most recent Mortgage that was taken out on this home.Similar Homes in the area
Home Values in the Area
Average Home Value in this Area
Purchase History
| Date | Type | Sale Price | Title Company |
|---|---|---|---|
| Warranty Deed | $649,900 | -- | |
| Warranty Deed | $575,000 | Knight Barry Title | |
| Warranty Deed | $485,000 | Knight Barry Title | |
| Interfamily Deed Transfer | -- | None Available | |
| Interfamily Deed Transfer | -- | None Available | |
| Warranty Deed | $440,000 | None Available | |
| Warranty Deed | -- | Nations Title |
Mortgage History
| Date | Status | Loan Amount | Loan Type |
|---|---|---|---|
| Open | $582,948 | VA | |
| Previous Owner | $400,000 | New Conventional | |
| Previous Owner | $460,750 | Construction | |
| Previous Owner | $422,000 | New Conventional | |
| Previous Owner | $418,000 | New Conventional | |
| Previous Owner | $371,711 | Commercial |
Property History
| Date | Event | Price | Change | Sq Ft Price |
|---|---|---|---|---|
| 02/08/2023 02/08/23 | Sold | $649,900 | 0.0% | $206 / Sq Ft |
| 12/16/2022 12/16/22 | For Sale | $649,900 | 0.0% | $206 / Sq Ft |
| 12/16/2022 12/16/22 | Off Market | $649,900 | -- | -- |
| 07/15/2021 07/15/21 | Sold | $575,000 | 0.0% | $182 / Sq Ft |
| 05/30/2021 05/30/21 | Pending | -- | -- | -- |
| 05/27/2021 05/27/21 | Price Changed | $575,000 | -2.5% | $182 / Sq Ft |
| 05/08/2021 05/08/21 | Price Changed | $589,900 | -1.7% | $187 / Sq Ft |
| 04/15/2021 04/15/21 | For Sale | $600,000 | +23.7% | $190 / Sq Ft |
| 09/11/2020 09/11/20 | Sold | $485,000 | 0.0% | $206 / Sq Ft |
| 07/24/2020 07/24/20 | Pending | -- | -- | -- |
| 07/03/2020 07/03/20 | For Sale | $485,000 | 0.0% | $206 / Sq Ft |
| 07/02/2020 07/02/20 | Off Market | $485,000 | -- | -- |
| 11/19/2018 11/19/18 | Sold | $440,000 | -2.2% | $184 / Sq Ft |
| 01/22/2018 01/22/18 | For Sale | $449,900 | +354.4% | $188 / Sq Ft |
| 12/05/2016 12/05/16 | Sold | $99,000 | 0.0% | $41 / Sq Ft |
| 10/25/2016 10/25/16 | Pending | -- | -- | -- |
| 09/28/2016 09/28/16 | For Sale | $99,000 | -- | $41 / Sq Ft |
Tax History Compared to Growth
Tax History
| Year | Tax Paid | Tax Assessment Tax Assessment Total Assessment is a certain percentage of the fair market value that is determined by local assessors to be the total taxable value of land and additions on the property. | Land | Improvement |
|---|---|---|---|---|
| 2024 | $10,351 | $641,200 | $100,200 | $541,000 |
| 2023 | $10,324 | $606,500 | $100,200 | $506,300 |
| 2021 | $9,302 | $456,100 | $92,300 | $363,800 |
| 2020 | $9,706 | $456,500 | $92,700 | $363,800 |
| 2019 | $9,306 | $441,200 | $92,700 | $348,500 |
| 2018 | $5,376 | $259,800 | $94,400 | $165,400 |
| 2017 | $1,983 | $102,400 | $94,400 | $8,000 |
Agents Affiliated with this Home
-
D
Seller's Agent in 2023
Deb MacKenzie
Berkshire Hathaway HomeServices True Realty
(608) 695-8375
1 in this area
39 Total Sales
-

Buyer's Agent in 2023
Cathy Lacy
Dwellhop Real Estate, LLC
(608) 213-3979
1 in this area
81 Total Sales
-

Seller's Agent in 2021
Kelly Stelzer
Badger Realty Team
(608) 234-0685
2 in this area
61 Total Sales
-

Buyer's Agent in 2021
Jo Ferraro
EXP Realty, LLC
(608) 445-2287
25 in this area
1,061 Total Sales
-

Seller's Agent in 2020
Liz Lauer
Lauer Realty Group, Inc.
(608) 444-5725
4 in this area
559 Total Sales
-

Seller Co-Listing Agent in 2020
Alejandra Torres
Lauer Realty Group, Inc.
(608) 622-7016
1 in this area
115 Total Sales
Map
Source: South Central Wisconsin Multiple Listing Service
MLS Number: 1947962
APN: 0810-042-1679-1
- 6247 Ronald Reagan Dr
- 6260 John F. Kennedy Dr
- 6255 Ronald Reagan Dr
- 6250 Ronald Reagan Dr
- 6256 Ronald Reagan Dr
- 6249 Fountainhead Cir
- 4090 Hanover Dr
- 4098 Hanover Dr
- 4130 Savannah Dr
- 4160 Savannah Dr
- 6359 Forest Park Dr
- 4153 Fox Forest Way
- 4155 Fox Forest Way
- 4151 Fox Forest Dr
- 6477 Ridge View Way
- 6479 Ridge View Way
- L436 Bear Tree Pkwy
- L446 Bear Tree Pkwy
- L445 Bear Tree Pkwy
- L434 Bear Tree Pkwy
