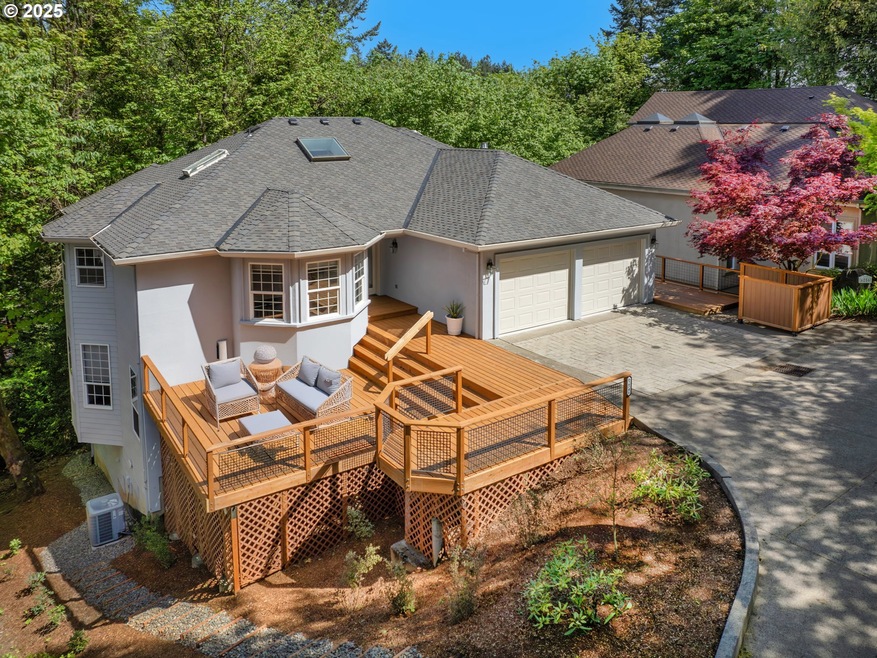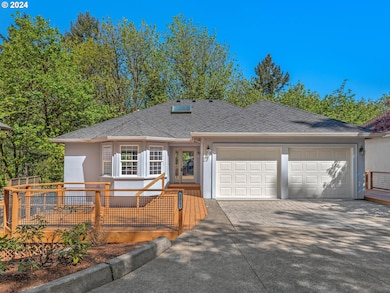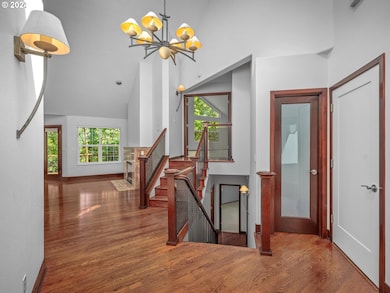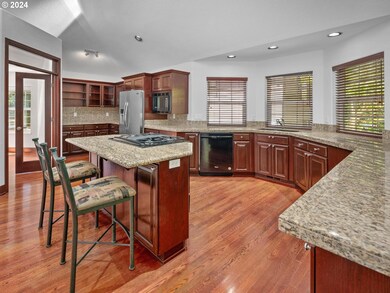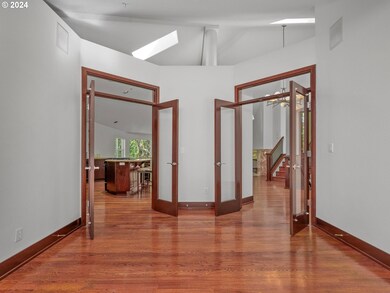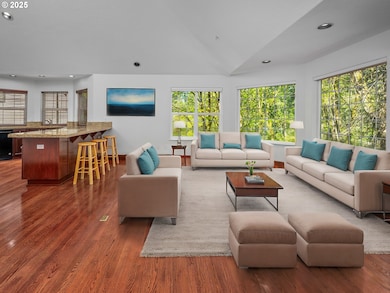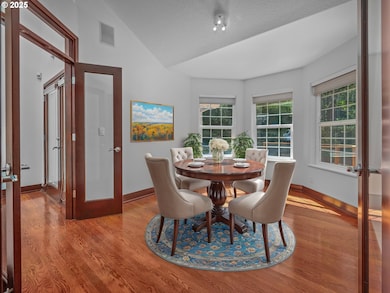6254 SW Burlingame Ave Unit A Portland, OR 97239
Hillsdale NeighborhoodEstimated payment $9,556/month
Highlights
- Sauna
- View of Trees or Woods
- Deck
- Rieke Elementary School Rated A-
- Built-In Refrigerator
- Contemporary Architecture
About This Home
NEW ON MARKET AFTER SIGNIFICANT UPGRADES. Portland's best Location and neighborhood in desirable West Hills. Enjoy panoramic views of the forest in the home and relax with nature off of the new sun deck system engineered on three levels adds over 1500 sq. ft. of outdoor living space. New deck system, presidential roofing, new luxury grade carpets, exterior and interior paint, new lighting, bathroom fixtures, new Toto toilets, new epoxy finished garage floor, Brazilian Cherrywood floors, gorgeous landscaping and much much more. Walk to George Himes Park, Hillsdale Shopping, restaurants, few minutes to OHSU medical center. Executive Home with high ceilings and gas fireplace. Gorgeous cedar sauna and exercise room. Low rate owner-carry financing options possible - bring all offers. 24 Hours notice by appointment only. [Home Energy Score = 4. HES Report at
Home Details
Home Type
- Single Family
Est. Annual Taxes
- $16,702
Year Built
- Built in 1996
Lot Details
- 0.28 Acre Lot
- Property fronts a private road
- Cul-De-Sac
- Secluded Lot
- Sloped Lot
- Sprinkler System
- Landscaped with Trees
- Private Yard
- Garden
- Property is zoned R7
Parking
- 2 Car Attached Garage
- Parking Pad
- Garage Door Opener
- Driveway
Property Views
- Woods
- Seasonal
- Territorial
Home Design
- Contemporary Architecture
- Stem Wall Foundation
- Composition Roof
- Wood Siding
- Stucco Exterior
- Concrete Perimeter Foundation
Interior Spaces
- 3,199 Sq Ft Home
- Vaulted Ceiling
- Gas Fireplace
- Double Pane Windows
- Family Room
- Living Room
- Dining Room
- Sauna
- Wood Flooring
- Laundry Room
Kitchen
- Built-In Oven
- Built-In Range
- Microwave
- Built-In Refrigerator
- Dishwasher
- Stainless Steel Appliances
- Kitchen Island
Bedrooms and Bathrooms
- 3 Bedrooms
- Soaking Tub
Finished Basement
- Partial Basement
- Crawl Space
Eco-Friendly Details
- Green Certified Home
Outdoor Features
- Deck
- Patio
- Porch
Schools
- Rieke Elementary School
- Robert Gray Middle School
- Ida B Wells High School
Utilities
- ENERGY STAR Qualified Air Conditioning
- 95% Forced Air Zoned Heating and Cooling System
- Heating System Uses Gas
- Gas Water Heater
- High Speed Internet
Community Details
- No Home Owners Association
- Burlingame Subdivision
- 5-Story Property
Listing and Financial Details
- Home warranty included in the sale of the property
- Assessor Parcel Number R124076
Map
Home Values in the Area
Average Home Value in this Area
Tax History
| Year | Tax Paid | Tax Assessment Tax Assessment Total Assessment is a certain percentage of the fair market value that is determined by local assessors to be the total taxable value of land and additions on the property. | Land | Improvement |
|---|---|---|---|---|
| 2025 | $16,759 | $680,660 | -- | -- |
| 2024 | $16,702 | $660,840 | -- | -- |
| 2023 | $16,449 | $641,600 | $0 | $0 |
| 2022 | $15,611 | $622,920 | $0 | $0 |
| 2021 | $14,464 | $604,780 | $0 | $0 |
| 2020 | $13,463 | $587,170 | $0 | $0 |
| 2019 | $13,457 | $570,070 | $0 | $0 |
| 2018 | $12,815 | $553,470 | $0 | $0 |
| 2017 | $12,505 | $537,350 | $0 | $0 |
| 2016 | $11,315 | $521,700 | $0 | $0 |
| 2015 | $10,176 | $506,510 | $0 | $0 |
| 2014 | $9,546 | $491,760 | $0 | $0 |
Property History
| Date | Event | Price | List to Sale | Price per Sq Ft |
|---|---|---|---|---|
| 02/02/2025 02/02/25 | For Sale | $1,549,000 | 0.0% | $484 / Sq Ft |
| 12/16/2024 12/16/24 | Off Market | $1,549,000 | -- | -- |
| 05/03/2024 05/03/24 | For Sale | $928,800 | -- | $290 / Sq Ft |
Purchase History
| Date | Type | Sale Price | Title Company |
|---|---|---|---|
| Warranty Deed | $441,680 | Fidelity National Title Co |
Mortgage History
| Date | Status | Loan Amount | Loan Type |
|---|---|---|---|
| Open | $331,250 | No Value Available |
Source: Regional Multiple Listing Service (RMLS)
MLS Number: 24154129
APN: R124076
- 6196 SW Capitol Hwy Unit 6196
- 6220 SW Capitol Hwy Unit 7
- 728 SW Cheltenham St
- 1508 SW Dewitt St
- 6731 SW 11th Dr
- 992 SW Westwood Dr
- 1125 SW Westwood Ct
- 6028 SW 18th Dr
- 0 SW Westwood Ct
- 6022 SW 18th Dr
- 0 SW Ralston Dr
- 5570 SW Menefee Dr
- 6026 SW 18th Dr
- 6020 SW 18th Dr
- 6008 SW 18th Dr
- 5862 SW Ralston Dr
- 6442 SW Parkhill Dr
- 5144 SW Northwood Ave
- 7131 SW 12th Ave
- 5128 SW Northwood Ave
- 6008 SW 21st Ave
- 2040 SW Vermont St
- 1430-1460 SW Bertha Blvd
- 5515 S Corbett Ave
- 1412 SW Custer Dr Unit Upper View Unit
- 5830 S Kelly Ave Unit 1
- 5132 SW Slavin Rd
- 4900-4902-4902 Sw Slavin Rd Unit 4902
- 4820 SW Barbur Blvd
- 4747 SW 1st Ave Unit B
- 4940 S Landing Dr
- 7910 SW Capitol Hill Rd Unit 12
- 2121 SW Multnomah Blvd
- 1610 SW Freeman St Unit B
- 7661 SW Capitol Hwy
- 3736 SW 10th Ave Unit 1
- 8417 SW 24th Ave Unit 315
- 8417 SW 24th Ave Unit 210
- 8417 SW 24th Ave Unit 314
- 8417 SW 24th Ave Unit 317
