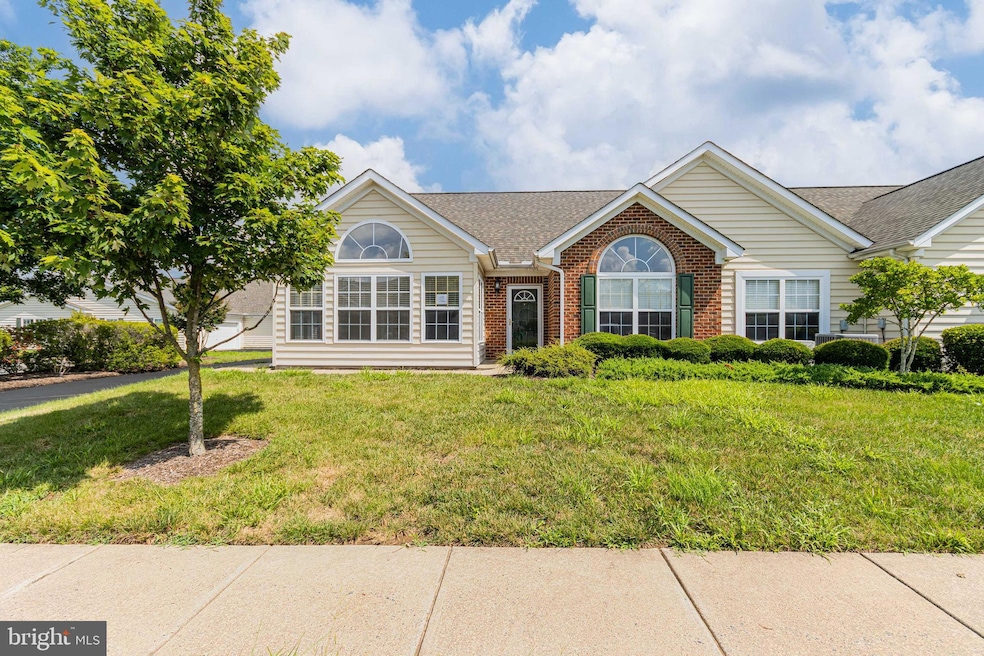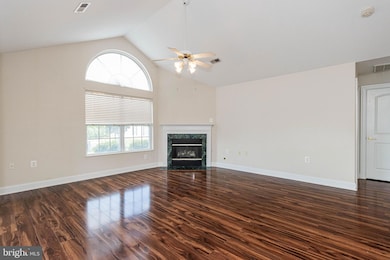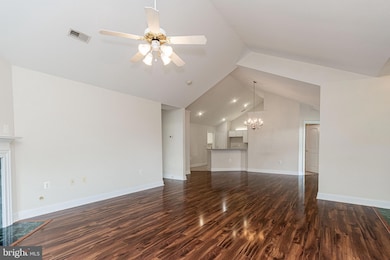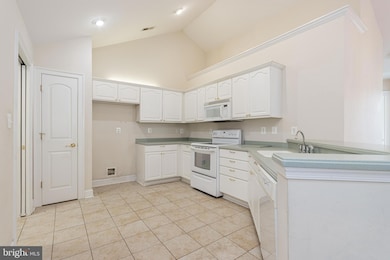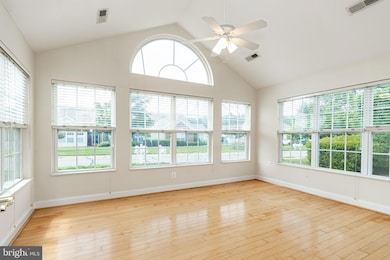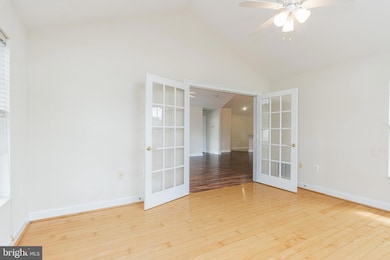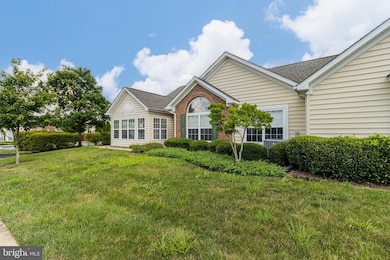
6255 Autumn Leaf Dr Fredericksburg, VA 22407
Estimated payment $2,543/month
Highlights
- Fitness Center
- Open Floorplan
- Engineered Wood Flooring
- Riverbend High School Rated A-
- Clubhouse
- Cathedral Ceiling
About This Home
Welcome to Regency Park Villas, a charming community of attached villas offering the ease of one-level living in a location that can’t be beat—just minutes from shopping, medical facilities, commuter lots, and ideally positioned between Richmond and Washington, DC. This welcoming, non-age-restricted neighborhood features sidewalks and street lights. This home features 3 bedrooms and 2 full bathrooms. It also includes a bright sunroom with cathedral ceilings. The heart of the home is the main living area, which features a cozy gas fireplace, towering high ceiling, and gleaming hardwood flooring. The side-load two-car garage offers a discreet and convenient entrance, perfect for unloading groceries away from public view. Regency Park Villas handles all exterior maintenance, including lawn care and shrubbery. The amenities are within a short walk from your home. You can enjoy the meeting room, the pool, fitness center, and the pond with gazebo. HOA/Condo fee includes water, sewer, trash, and recycling. With quick access to I-95, everything you need is just a short drive away. This home delivers comfort, convenience, and community all in one. Stop by and see it today. This home may qualify for Seller Financing (Vendee), making it an attractive option for prospective buyers.
Townhouse Details
Home Type
- Townhome
Est. Annual Taxes
- $1,922
Year Built
- Built in 2004
HOA Fees
- $412 Monthly HOA Fees
Parking
- 2 Car Attached Garage
- Side Facing Garage
- Garage Door Opener
- Driveway
Home Design
- Villa
- Slab Foundation
- Shingle Roof
- Vinyl Siding
Interior Spaces
- 1,800 Sq Ft Home
- Property has 1 Level
- Open Floorplan
- Cathedral Ceiling
- Ceiling Fan
- Recessed Lighting
- Corner Fireplace
- Fireplace With Glass Doors
- Fireplace Mantel
- Gas Fireplace
- Family Room Off Kitchen
- Living Room
- Dining Room
- Sun or Florida Room
Kitchen
- Electric Oven or Range
- Built-In Microwave
- Dishwasher
- Upgraded Countertops
- Disposal
Flooring
- Engineered Wood
- Carpet
- Tile or Brick
Bedrooms and Bathrooms
- 3 Main Level Bedrooms
- En-Suite Primary Bedroom
- Walk-In Closet
- 2 Full Bathrooms
- Soaking Tub
- Bathtub with Shower
Laundry
- Laundry Room
- Laundry on main level
- Washer and Dryer Hookup
Accessible Home Design
- Roll-in Shower
- Grab Bars
- No Interior Steps
- Level Entry For Accessibility
Outdoor Features
- Exterior Lighting
- Rain Gutters
Schools
- Harrison Road Elementary School
- Chancellor Middle School
- Riverbend High School
Utilities
- Forced Air Heating and Cooling System
- Heat Pump System
- Natural Gas Water Heater
- Cable TV Available
Listing and Financial Details
- Assessor Parcel Number 12E3201-
Community Details
Overview
- Association fees include all ground fee, trash, water, snow removal, road maintenance, reserve funds, recreation facility, pool(s), management, lawn maintenance, lawn care side, lawn care rear, lawn care front, insurance, exterior building maintenance, common area maintenance
- Building Winterized
- Regency Park Villas Subdivision
Amenities
- Clubhouse
Recreation
- Fitness Center
- Community Pool
Pet Policy
- Limit on the number of pets
Map
Home Values in the Area
Average Home Value in this Area
Tax History
| Year | Tax Paid | Tax Assessment Tax Assessment Total Assessment is a certain percentage of the fair market value that is determined by local assessors to be the total taxable value of land and additions on the property. | Land | Improvement |
|---|---|---|---|---|
| 2025 | $2,542 | $346,200 | $0 | $346,200 |
| 2024 | $2,542 | $346,200 | $0 | $346,200 |
| 2023 | $2,090 | $270,800 | $0 | $270,800 |
| 2022 | $1,998 | $270,800 | $0 | $270,800 |
| 2021 | $1,922 | $237,500 | $0 | $237,500 |
| 2020 | $1,922 | $237,500 | $0 | $237,500 |
| 2019 | $1,899 | $224,100 | $0 | $224,100 |
| 2018 | $1,867 | $224,100 | $0 | $224,100 |
| 2017 | $1,850 | $217,600 | $0 | $217,600 |
Property History
| Date | Event | Price | Change | Sq Ft Price |
|---|---|---|---|---|
| 08/27/2025 08/27/25 | Pending | -- | -- | -- |
| 07/21/2025 07/21/25 | For Sale | $364,500 | -- | $203 / Sq Ft |
Purchase History
| Date | Type | Sale Price | Title Company |
|---|---|---|---|
| Deed | -- | None Listed On Document | |
| Trustee Deed | $304,261 | None Listed On Document | |
| Deed | $321,000 | First American Title | |
| Warranty Deed | $232,000 | -- |
Mortgage History
| Date | Status | Loan Amount | Loan Type |
|---|---|---|---|
| Previous Owner | $195,000 | New Conventional | |
| Previous Owner | $160,500 | Credit Line Revolving |
Similar Homes in Fredericksburg, VA
Source: Bright MLS
MLS Number: VASP2034904
APN: 12E-3-20-1
- 12110 Bowling Farm Ct
- 12118 Bowling Farm Ct
- 12131 Bowling Farm Ct
- 12350 Five Mile Rd
- 6406 Boxwell Dr
- 12205 Glen Oaks Dr
- 808 Kilarney Dr
- 6612 Old Plank Rd
- 5036 Tara Dr
- 806 Shamrock Dr
- 5061 Gallager Dr
- 5065 Gallager Dr
- 11921 Legacy Woods Dr
- 11904 Branchwater St
- 11901 Legacy Woods Dr
- 11827 Rutherford Dr
- 11815 Switchback Ln
- 5817 Up a Way Dr
- 220 Durham Dr
- 11923 Gardenia Dr
