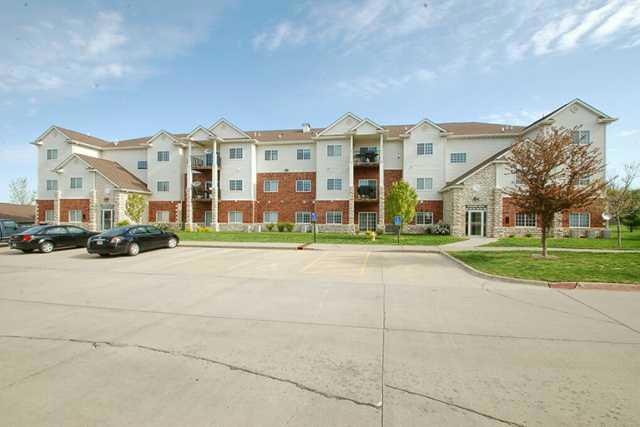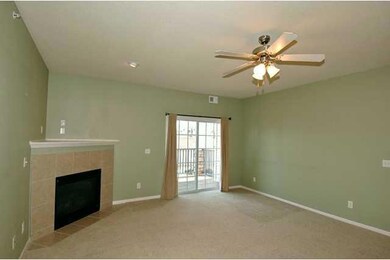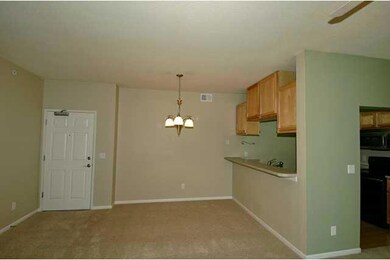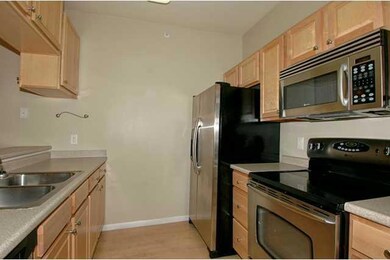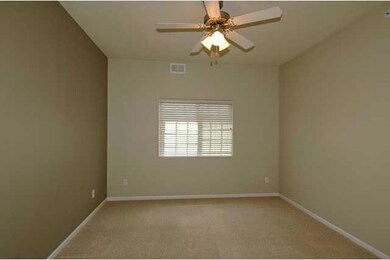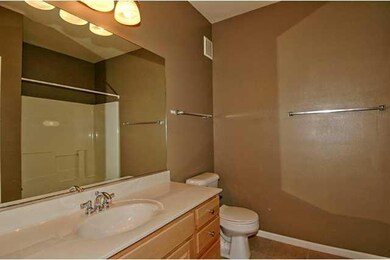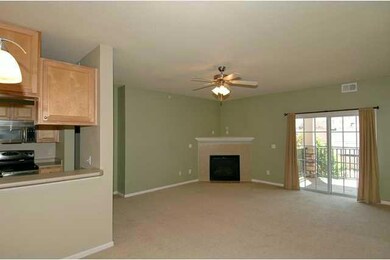
6255 Beechtree Dr Unit 2205 West Des Moines, IA 50266
Highlights
- Fitness Center
- Ranch Style House
- Community Pool
- Woodland Hills Elementary Rated A-
- 1 Fireplace
- Shades
About This Home
As of February 2025Southern exposure second floor condo with 3 bedrooms and 2 full baths. Open plan with dining area and large living room featuring a gas corner fireplace. Large living room with slider of covered deck. Kitchen features maple cabinets and stainless steel appliances and washer/dryer comes too! Neutral carpet and decor. This condo features a detached 2 car garage that is the largest garage in the development. Tall ceilings in garage come complete with built-in shelving for extra storage. This is a secured building with elevator and sprinkler system. This is a pet friendly community where you can have 1 dog or 1 cat up to 30 lbs.
Last Buyer's Agent
Lynn Hiatt
Coldwell Banker Mid-America
Townhouse Details
Home Type
- Townhome
Est. Annual Taxes
- $1,898
Year Built
- Built in 2004
HOA Fees
- $145 Monthly HOA Fees
Home Design
- Ranch Style House
- Brick Exterior Construction
- Asphalt Shingled Roof
- Vinyl Siding
Interior Spaces
- 1,277 Sq Ft Home
- 1 Fireplace
- Shades
- Dining Area
Kitchen
- Stove
- Microwave
- Dishwasher
Flooring
- Carpet
- Tile
Bedrooms and Bathrooms
- 3 Main Level Bedrooms
- 2 Full Bathrooms
Laundry
- Dryer
- Washer
Parking
- 2 Car Detached Garage
- Driveway
Utilities
- Forced Air Heating and Cooling System
- Municipal Trash
Listing and Financial Details
- Assessor Parcel Number 1612480037
Community Details
Recreation
- Fitness Center
- Community Pool
Ownership History
Purchase Details
Home Financials for this Owner
Home Financials are based on the most recent Mortgage that was taken out on this home.Purchase Details
Home Financials for this Owner
Home Financials are based on the most recent Mortgage that was taken out on this home.Purchase Details
Home Financials for this Owner
Home Financials are based on the most recent Mortgage that was taken out on this home.Purchase Details
Home Financials for this Owner
Home Financials are based on the most recent Mortgage that was taken out on this home.Similar Homes in the area
Home Values in the Area
Average Home Value in this Area
Purchase History
| Date | Type | Sale Price | Title Company |
|---|---|---|---|
| Warranty Deed | $190,000 | None Listed On Document | |
| Warranty Deed | $133,000 | None Available | |
| Warranty Deed | $100,000 | None Available | |
| Warranty Deed | $130,500 | None Available |
Mortgage History
| Date | Status | Loan Amount | Loan Type |
|---|---|---|---|
| Open | $90,000 | New Conventional | |
| Previous Owner | $45,000 | Credit Line Revolving | |
| Previous Owner | $119,700 | New Conventional | |
| Previous Owner | $79,900 | New Conventional | |
| Previous Owner | $9,990 | Credit Line Revolving | |
| Previous Owner | $104,160 | Adjustable Rate Mortgage/ARM |
Property History
| Date | Event | Price | Change | Sq Ft Price |
|---|---|---|---|---|
| 02/10/2025 02/10/25 | Sold | $190,000 | 0.0% | $149 / Sq Ft |
| 01/13/2025 01/13/25 | Pending | -- | -- | -- |
| 10/10/2024 10/10/24 | For Sale | $190,000 | +42.9% | $149 / Sq Ft |
| 12/28/2020 12/28/20 | Sold | $133,000 | -4.3% | $104 / Sq Ft |
| 12/28/2020 12/28/20 | Pending | -- | -- | -- |
| 10/09/2020 10/09/20 | For Sale | $139,000 | +39.1% | $109 / Sq Ft |
| 09/27/2012 09/27/12 | Sold | $99,900 | -8.8% | $78 / Sq Ft |
| 09/27/2012 09/27/12 | Pending | -- | -- | -- |
| 04/06/2012 04/06/12 | For Sale | $109,500 | -- | $86 / Sq Ft |
Tax History Compared to Growth
Tax History
| Year | Tax Paid | Tax Assessment Tax Assessment Total Assessment is a certain percentage of the fair market value that is determined by local assessors to be the total taxable value of land and additions on the property. | Land | Improvement |
|---|---|---|---|---|
| 2023 | $2,608 | $160,690 | $10,000 | $150,690 |
| 2022 | $2,364 | $139,300 | $10,000 | $129,300 |
| 2021 | $2,364 | $127,770 | $10,000 | $117,770 |
| 2020 | $2,276 | $119,100 | $9,000 | $110,100 |
| 2019 | $2,238 | $119,100 | $9,000 | $110,100 |
| 2018 | $2,238 | $111,680 | $9,000 | $102,680 |
| 2017 | $2,172 | $111,680 | $9,000 | $102,680 |
| 2016 | $2,022 | $105,660 | $9,000 | $96,660 |
| 2015 | $1,962 | $100,770 | $0 | $0 |
| 2014 | $1,906 | $100,770 | $0 | $0 |
Agents Affiliated with this Home
-

Seller's Agent in 2025
Andrea Taylor
RE/MAX
(515) 314-6828
2 in this area
52 Total Sales
-
R
Buyer's Agent in 2025
Richard Pierce
LPT Realty, LLC
(207) 604-0350
5 in this area
16 Total Sales
-

Seller's Agent in 2020
Bryan Claude
WB Realty Company
(515) 341-1012
18 in this area
73 Total Sales
-

Seller Co-Listing Agent in 2020
Ryan Wiederstein
WB Realty Company
(515) 554-4543
38 in this area
138 Total Sales
-

Seller's Agent in 2012
Christy Drake
RE/MAX
(515) 208-3739
64 in this area
223 Total Sales
-
L
Buyer's Agent in 2012
Lynn Hiatt
Coldwell Banker Mid-America
Map
Source: Des Moines Area Association of REALTORS®
MLS Number: 399139
APN: 16-12-480-037
- 6255 Beechtree Dr Unit 4203
- 6255 Beechtree Dr Unit 4304
- 6255 Beechtree Dr Unit 5304
- 6440 Ep True Pkwy Unit 1102
- 6440 Ep True Pkwy Unit 3102
- 6440 Ep True Pkwy Unit 1108
- 6440 Ep True Pkwy Unit 2307
- 6200 Ep True Pkwy Unit 604
- 145 S 64th St
- 645 65th Place Unit 186
- 380 59th St
- 317 59th St
- 5925 Ep True Pkwy Unit 36
- 5925 Ep True Pkwy Unit 22
- 5925 Ep True Pkwy Unit 25
- 301 S 62nd St
- 303 S 61st St
- 6350 Coachlight Dr Unit 3108
- 6350 Coachlight Dr Unit 1308
- 6162 Pommel Place
