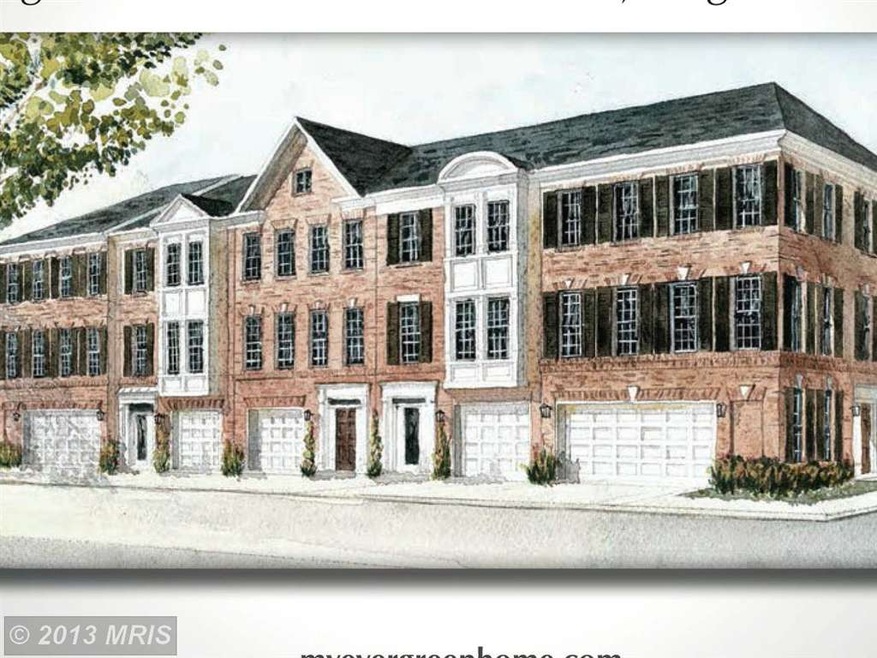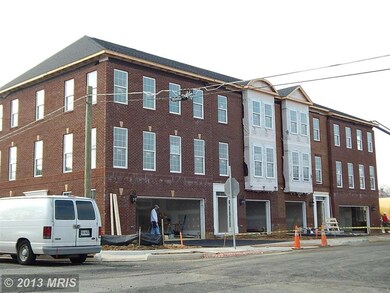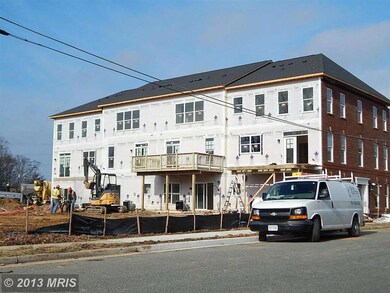
6255 Casdin Dr Alexandria, VA 22310
Highlights
- Newly Remodeled
- Gourmet Kitchen
- Traditional Architecture
- Twain Middle School Rated A-
- Deck
- Kitchen Island
About This Home
As of April 2019First deliveries Dec/Jan! Brand new 3 levels finished town home in Alexandria. Only 17 total in this fantastic location. Situated between the Springfield/Franconia and Van Dorn metros. Too many upgrades to list them all but, brick front, hardwood, stainless steel, granite, ceramic to name a few. 10X20 deck included.
Townhouse Details
Home Type
- Townhome
Est. Annual Taxes
- $7,744
Year Built
- Built in 2013 | Newly Remodeled
Lot Details
- 1,739 Sq Ft Lot
- Two or More Common Walls
HOA Fees
- $95 Monthly HOA Fees
Home Design
- Traditional Architecture
- Brick Exterior Construction
- Shingle Roof
- Asphalt Roof
Interior Spaces
- Property has 3 Levels
- Combination Kitchen and Dining Room
Kitchen
- Gourmet Kitchen
- Kitchen Island
Bedrooms and Bathrooms
- 3 Bedrooms
- 4 Bathrooms
Finished Basement
- Walk-Out Basement
- Rear and Side Basement Entry
- Basement Windows
Parking
- 1 Car Garage
- Front Facing Garage
- Driveway
Outdoor Features
- Deck
Utilities
- 90% Forced Air Heating and Cooling System
- Programmable Thermostat
- 60 Gallon+ Natural Gas Water Heater
Community Details
- Built by EVERGREENE HOMES
- Potters Glen Subdivision
Listing and Financial Details
- Tax Lot 0003
- Assessor Parcel Number 091-1-19-03-0003
Ownership History
Purchase Details
Purchase Details
Home Financials for this Owner
Home Financials are based on the most recent Mortgage that was taken out on this home.Purchase Details
Home Financials for this Owner
Home Financials are based on the most recent Mortgage that was taken out on this home.Similar Homes in Alexandria, VA
Home Values in the Area
Average Home Value in this Area
Purchase History
| Date | Type | Sale Price | Title Company |
|---|---|---|---|
| Deed | -- | None Listed On Document | |
| Gift Deed | -- | None Available | |
| Deed | $615,000 | The Settlement Group Inc | |
| Special Warranty Deed | $564,610 | -- |
Mortgage History
| Date | Status | Loan Amount | Loan Type |
|---|---|---|---|
| Previous Owner | $628,125 | VA | |
| Previous Owner | $628,222 | VA | |
| Previous Owner | $460,000 | Stand Alone Refi Refinance Of Original Loan | |
| Previous Owner | $508,149 | New Conventional |
Property History
| Date | Event | Price | Change | Sq Ft Price |
|---|---|---|---|---|
| 08/14/2025 08/14/25 | For Sale | $749,888 | +21.9% | $341 / Sq Ft |
| 04/24/2019 04/24/19 | Sold | $615,000 | 0.0% | $280 / Sq Ft |
| 03/19/2019 03/19/19 | Pending | -- | -- | -- |
| 02/28/2019 02/28/19 | For Sale | $615,000 | +8.9% | $280 / Sq Ft |
| 02/14/2014 02/14/14 | Sold | $564,610 | 0.0% | -- |
| 01/10/2014 01/10/14 | Pending | -- | -- | -- |
| 10/28/2013 10/28/13 | Price Changed | $564,610 | -1.1% | -- |
| 09/20/2013 09/20/13 | For Sale | $571,135 | -- | -- |
Tax History Compared to Growth
Tax History
| Year | Tax Paid | Tax Assessment Tax Assessment Total Assessment is a certain percentage of the fair market value that is determined by local assessors to be the total taxable value of land and additions on the property. | Land | Improvement |
|---|---|---|---|---|
| 2024 | $7,744 | $668,470 | $175,000 | $493,470 |
| 2023 | $7,365 | $652,600 | $175,000 | $477,600 |
| 2022 | $7,399 | $647,010 | $175,000 | $472,010 |
| 2021 | $7,123 | $607,010 | $135,000 | $472,010 |
| 2020 | $6,920 | $584,720 | $130,000 | $454,720 |
| 2019 | $6,556 | $553,980 | $125,000 | $428,980 |
| 2018 | $6,299 | $547,730 | $123,000 | $424,730 |
| 2017 | $6,359 | $547,730 | $123,000 | $424,730 |
| 2016 | $6,226 | $537,400 | $121,000 | $416,400 |
| 2015 | $5,940 | $532,280 | $120,000 | $412,280 |
| 2014 | $5,610 | $503,830 | $110,000 | $393,830 |
Agents Affiliated with this Home
-

Seller's Agent in 2025
George Mrad
KW Metro Center
(202) 236-0000
1 in this area
108 Total Sales
-

Seller Co-Listing Agent in 2025
Melanie Khoury
KW Metro Center
(202) 297-3039
1 in this area
68 Total Sales
-

Seller's Agent in 2019
Jim Talbert
Century 21 Redwood Realty
(703) 399-4132
3 in this area
74 Total Sales
-

Buyer's Agent in 2019
Denise Buck
RE/MAX
(703) 585-8289
3 in this area
38 Total Sales
-

Seller's Agent in 2014
Pat Kline
Samson Properties
(703) 220-7653
4 Total Sales
-

Buyer's Agent in 2014
Rita Tassa
Compass
(571) 722-2534
1 in this area
55 Total Sales
Map
Source: Bright MLS
MLS Number: 1003705512
APN: 0911-19030003
- 6260 Harbin Dr
- 6278 Wills St
- 6259 Fogle St
- 6447 Gildar St
- 6253 Sibel Place
- 6520 China Grove Ct
- 6531 China Grove Ct
- 6323 Franconia Commons Dr
- 6535 Yadkin Ct
- 6521 Gildar St
- 6383 Michael Robert Dr
- 6272 Summit Point Ct
- 6388 Andrew Matthew Terrace
- 6236 Summit Point Ct
- 6137 Franconia Station Ln
- 6230 Valley View Dr
- 6696 Debra lu Way
- 6400 Inwood Dr
- 6143 Cilantro Dr
- 6737 Applemint Ln


