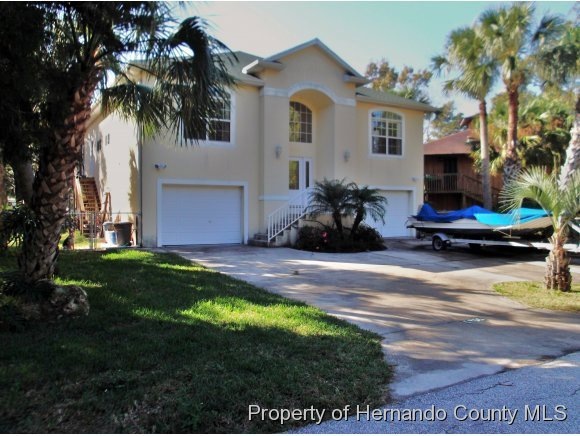
6255 Colony Cir Weeki Wachee, FL 34607
Highlights
- Docks
- Home fronts a canal
- Vaulted Ceiling
- Open Floorplan
- Contemporary Architecture
- Marble Flooring
About This Home
As of February 20203/2-1/2/2 custom home with direct gulf access, dock, sea wall--large kitchen with breakfast bar--22ft. ceilings in great room-over sized screened lanai with wonderful views(manatees and dolphins)garage can hold 4+ vehicles with room for hobby or workshop, etc.--extra hurricane protection in roof--
Last Agent to Sell the Property
James Highberger
REMAX Marketing Specialists Listed on: 05/29/2012
Home Details
Home Type
- Single Family
Est. Annual Taxes
- $2,897
Year Built
- Built in 2002
Lot Details
- Home fronts a canal
- Property fronts a county road
- Property is zoned R1A
Parking
- 2 Car Attached Garage
Home Design
- Contemporary Architecture
- Fixer Upper
Interior Spaces
- 1,911 Sq Ft Home
- 2-Story Property
- Open Floorplan
- Vaulted Ceiling
- Workshop
Kitchen
- Electric Oven
- Microwave
- Dishwasher
- Kitchen Island
Flooring
- Wood
- Carpet
- Laminate
- Marble
- Tile
Bedrooms and Bathrooms
- 3 Bedrooms
- Primary Bedroom on Main
- Split Bedroom Floorplan
- Walk-In Closet
- No Tub in Bathroom
Laundry
- Dryer
- Washer
Outdoor Features
- Docks
- Patio
Schools
- Pine Grove Elementary School
- Fox Chapel Middle School
- Central High School
Utilities
- Central Heating and Cooling System
- Cable TV Available
Community Details
- No Home Owners Association
- Palm Grv Colony Un 2 Subdivision
Listing and Financial Details
- Tax Lot 0200
- Assessor Parcel Number R2221729285000000200
Ownership History
Purchase Details
Home Financials for this Owner
Home Financials are based on the most recent Mortgage that was taken out on this home.Purchase Details
Home Financials for this Owner
Home Financials are based on the most recent Mortgage that was taken out on this home.Purchase Details
Similar Homes in the area
Home Values in the Area
Average Home Value in this Area
Purchase History
| Date | Type | Sale Price | Title Company |
|---|---|---|---|
| Warranty Deed | $383,600 | Meridian Title Company Inc | |
| Warranty Deed | $255,000 | Homes & Land Title Services | |
| Warranty Deed | $38,000 | -- |
Mortgage History
| Date | Status | Loan Amount | Loan Type |
|---|---|---|---|
| Previous Owner | $135,000 | Adjustable Rate Mortgage/ARM | |
| Previous Owner | $100,000 | New Conventional | |
| Previous Owner | $70,000 | New Conventional |
Property History
| Date | Event | Price | Change | Sq Ft Price |
|---|---|---|---|---|
| 06/09/2020 06/09/20 | Off Market | $383,600 | -- | -- |
| 02/26/2020 02/26/20 | Sold | $383,600 | -4.1% | $201 / Sq Ft |
| 02/19/2020 02/19/20 | Pending | -- | -- | -- |
| 02/14/2020 02/14/20 | For Sale | $399,900 | +56.8% | $209 / Sq Ft |
| 07/30/2012 07/30/12 | Sold | $255,000 | -5.5% | $133 / Sq Ft |
| 06/02/2012 06/02/12 | Pending | -- | -- | -- |
| 06/01/2012 06/01/12 | For Sale | $269,900 | -- | $141 / Sq Ft |
Tax History Compared to Growth
Tax History
| Year | Tax Paid | Tax Assessment Tax Assessment Total Assessment is a certain percentage of the fair market value that is determined by local assessors to be the total taxable value of land and additions on the property. | Land | Improvement |
|---|---|---|---|---|
| 2024 | $7,845 | $469,784 | -- | -- |
| 2023 | $7,845 | $427,076 | $0 | $0 |
| 2022 | $7,056 | $388,251 | $0 | $0 |
| 2021 | $5,794 | $352,955 | $86,437 | $266,518 |
| 2020 | $2,821 | $200,060 | $0 | $0 |
| 2019 | $2,831 | $195,562 | $0 | $0 |
| 2018 | $2,340 | $191,916 | $0 | $0 |
| 2017 | $2,621 | $187,969 | $0 | $0 |
| 2016 | $2,538 | $184,103 | $0 | $0 |
| 2015 | $2,563 | $182,823 | $0 | $0 |
| 2014 | $2,490 | $181,372 | $0 | $0 |
Agents Affiliated with this Home
-
Tiffany Flanders

Seller's Agent in 2020
Tiffany Flanders
SOUTHERN BELLE REALTY, INC
(813) 785-1907
4 in this area
135 Total Sales
-
Stellar Non-Member Agent
S
Buyer's Agent in 2020
Stellar Non-Member Agent
FL_MFRMLS
-
J
Seller's Agent in 2012
James Highberger
RE/MAX
-
Sheree Landreth

Buyer's Agent in 2012
Sheree Landreth
BHHS Florida Properties Group
(727) 919-3713
1 in this area
138 Total Sales
Map
Source: Hernando County Association of REALTORS®
MLS Number: 2135643
APN: R29-222-17-2850-0000-0200
- 6241 Colony Cir
- 6253 Island Dr
- 8157 Anchor Point Dr
- 6230 Island Dr
- 6125 Beacon Point Dr
- 5989 Palm Creek Dr
- 8158 River Point Dr
- 0 River Point Dr
- 0 River Point
- 6176 Island Dr
- 8178 River Point Dr
- 6051 Colony Cir
- 6045 Colony Cir
- 6049 Colony Cir
- 5981 Colony Cir
- 0 Marys Fish Camp Rd
- 8064 Marys Fish Camp Rd
- 6435 Finance Ave
- 7287 Coventry Ct
- 6443 Finance Ave
